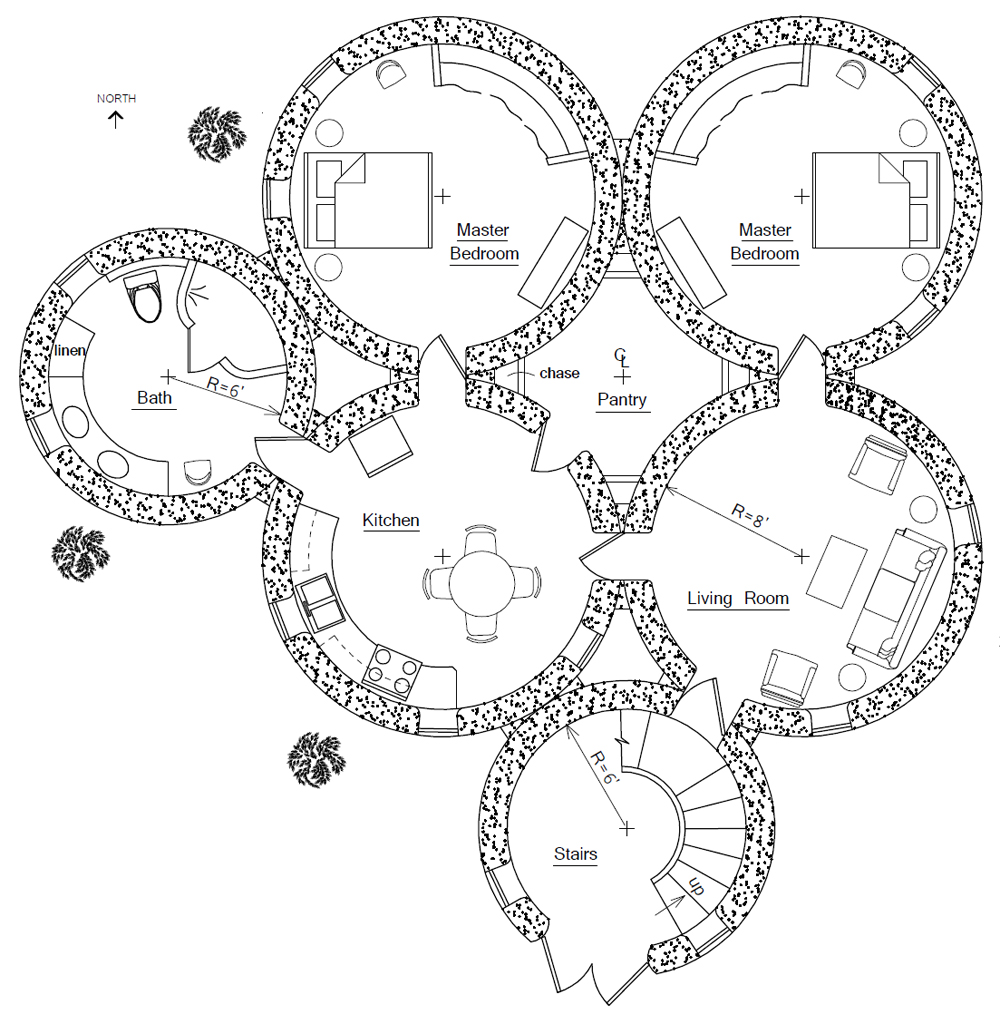
Specifications: Four 16′ interior diameter roundhouses and one 12’ interior bath, total 842 sq. ft. interior, two bedrooms, one bath, Footprint: 50′ x 50′
Description: This three-story, triple roundhouse tower apartment complex is designed to provide affordable housing in urban areas. The towers are primarily earthen construction. Made with earthbag tubes filled with earth and tamped solid, very few manufactured/processed materials are required. This greatly reduces construction costs. The apartment name comes from the fact rainwater is captured on the roof and stored in cisterns, which reduces demand on city water supplies. Each apartment is accessible by a spiral staircase in the front tower. Features include two spacious 201 sq. ft. bedrooms with large closets, modern kitchen and bath, pantry and comfortable living room. All rooms are round to create an embracing, inviting ambience. The round towers are naturally stable and form a visually striking exterior.

Over 130 designs at Earthbag House Plans
Rainwater Towers Apartments 1

The layout is choppy, but it’s a great concept
Hello. How much does it cost to build the Rainwater Towers Apartments? Thank you.
Costs vary widely from area to area. Just one variable such as building codes can skyrocket the cost. Read this: https://naturalbuildingblog.siterubix.com/how-much-will-my-house-cost/
Exterior..What is the coating? Is it waterproof?
I envision this design for drier climates, particularly those in developing countries. There’s no roof to protect the earthbag walls and so this design isn’t recommended for rainy climates. Use cement plaster, good workmanship and, if necessary, a protective elastomeric coating.
I can definitely see this one being more popular. It’d be easier to sell to the western market, of only for the shower. Also it’s more affordable if you share an apartment with a friend to split the cost of rental.
I agree. The second bedroom and larger bath are big selling points. The walk-in pantry is icing on the cake. (The pantry could be used for other purposes — large closet, storage.) Plus, in developing countries you’d likely have people sleeping in the living room.
Marketing idea: A developer could sell the concept to numerous families and build numerous towers. This would lower the amount of money needed up front for the developer. In this scenario, each family would own their own tower and help build it. A pool of trained workers would do much of the hard labor and go from project to project. Homeowners could pay with cash or get some financing. I like the concept of homeowner buy-in to take care of long-term maintenance and dealing with renters. But then again, some developers may prefer to own and control the whole development. They could also build a laundry, convenience store and other small shops nearby for additional profit.
That is an exceptional idea Owen. Well done. This is what the housing industry needs much more of.
Thanks. I’m eager to see which version is more popular.