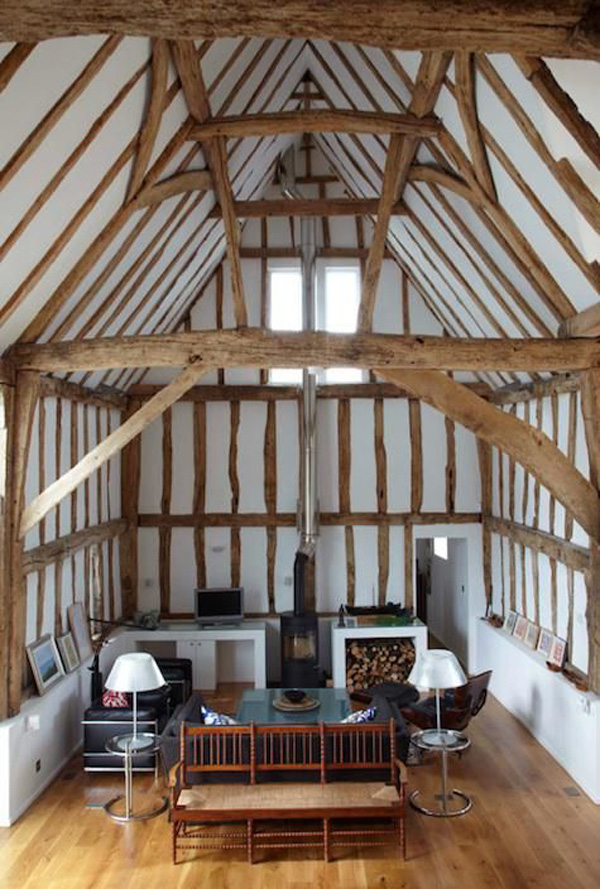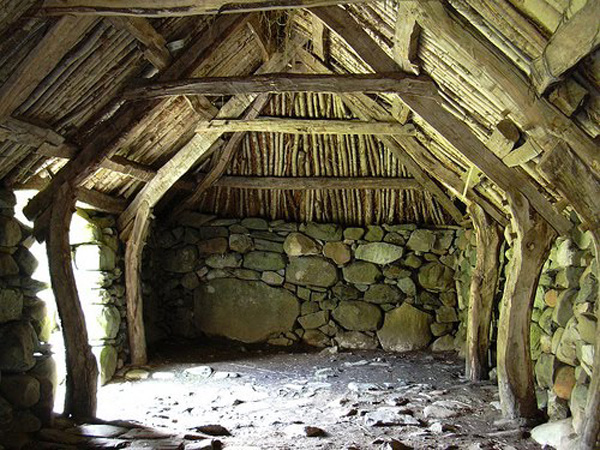
Today’s post is a brief look at old-world timber frame designs. The rustic timber frames gives these buildings a timeless beauty.
“The timber frame and soaring ceiling are original to the historically listed building. Pocknell stripped the barn to its frame and re-pointed the brickwork where necessary, giving the buildings a new lease of life.”

“A recent weekend trip to Argyll, in the West of Scotland, included a visit to the extraordinary former farming village of Auchindrain, six miles south of Inverary. Now a museum, the village and its original buildings provide a fascinating and unique insight into a once-common way of rural life. For anyone interested in vernacular architecture and construction, the site is particularly rewarding, with a range of building types including byres, barns, and cottages.”
Source: Remodelista
Source: GSA Architecture

Most modern timber frame houses use perfect straight timbers. Irregular and easier to find timbers (often salvaged from the woods for free) can create very appealing designs.