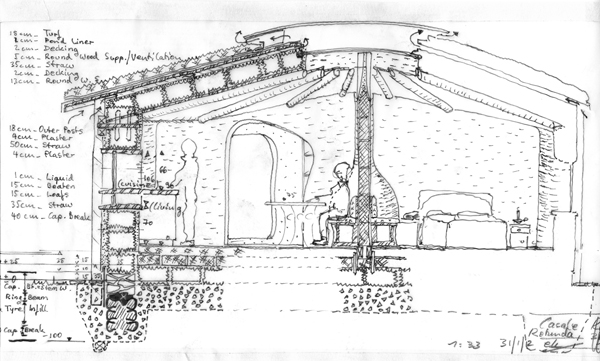
“It´s the first project of a 1-2 year long “building circus” to explore and learn (by doing) about eco-building-structures. Join!
BRIEF DESCRIPTION:
-Gravel trench foundation: avoiding concrete & steel foundation, as well as plastic waterproof membranes to the max possible. Geotextile sheet acts as seperation to cohesive, v.clayey soil surrounding, washed gravel as capillary break, tyre-infill with beaten earth to save on amount of gravel, a dry(=cap.break)-stone-stem-wall lifts the first course of bales above ground. A thin concrete ring-beam, reinforced with barbed wire, might still be put into place to set the dry-stone stemwall well onto the tyres. It will also act as binder of the circular foundation.
-Straw Bale Walls (SB) pinned together. Tie-down/precompression might not be necessary. Depends on relationship to outer post structure (see below). The bales will be plastered from both sides by on-site-clay plus sand mix. Maybe beer as binding agent inside. Lime as binding agent added outside.
-Weep screed finish 15cm above ground to finish plaster. To interact with 50cm impermeable blanket (metal sheet?) around drystone stemwall.
-Outer posts as secondary carrying structure (redundancy).
-RF (reciprocal frame) roof, SB insulated, and ventilated.”
Read more at the source: Buildingtrail
