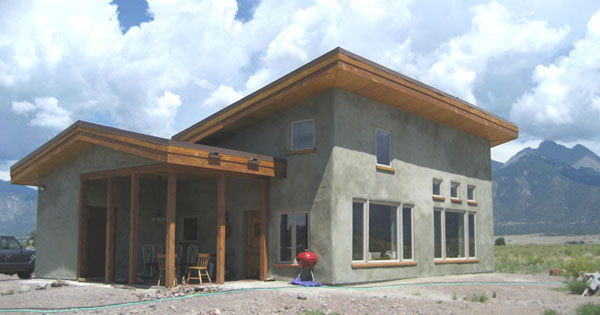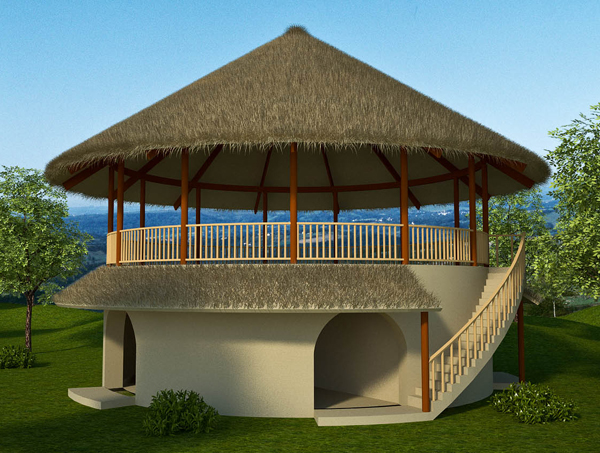
This 1,434 sf home was designed specifically for an off grid building site. Its floorplan allows all spaces to be easily heated by the solar gain or a woodstove at night.
sustainable house plan
Open-air 33’ (10m) 2-story Roundhouse

I’m now offering open air earthbag roundhouse designs with large arched doorways. This particular design was done for a client in a tropical climate where maximum ventilation is needed. Note: you could add doors, windows, covering over the stairs, etc. by ordering a custom plan.
