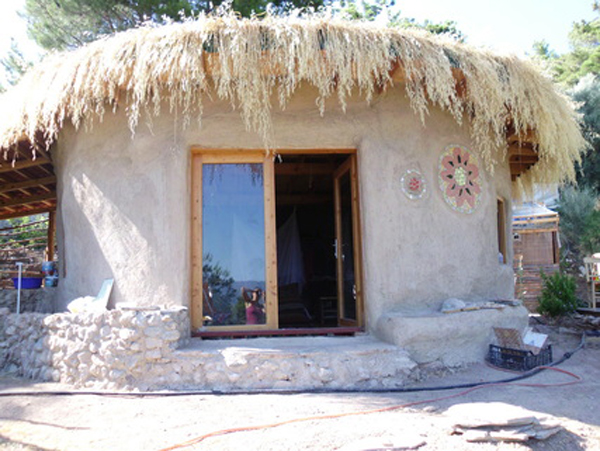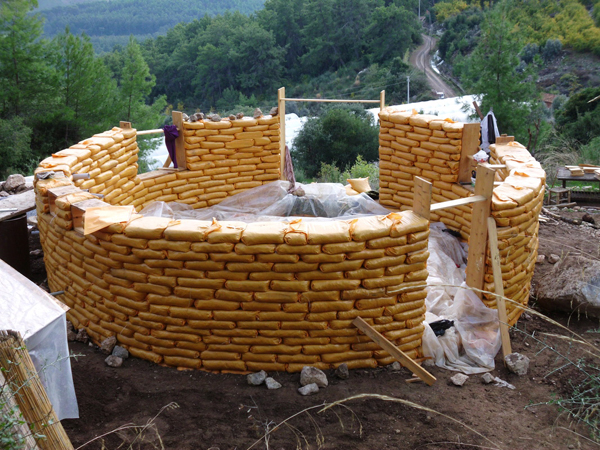
Two years ago I found myself living alone in a tent in the Turkish hills. There was no power or running water on my land. It was the beginning of an adventure that profoundly changed my beliefs about what is possible, or enjoyable. In this site I share a few of the things I learned along the way, such as:
– How to make a cheap eco-home for yourself with zero skills.
– How to live completely off-the grid.
– That your best friend is the Earth (honestly).
This site also includes some of the creative writing that the experience inspired.

Earthbag is IDEAL for roundhouses. If you’re in a seismic area like most of Turkey, then round is the way to go. Round is not only aesthetic and soothing to the spirit. Circles are the strongest structures you can build. Cars have been known to hit earthbag roundhouses with no more than plaster damage. Mine has survived a 6.1 earthquake and is in exactly the same condition it was when I built it.

I didn’t even know what a joist was when I started this project, so if I can do it, anyone can. You don’t need prior knowledge. You can learn the skills. But you do need to be flipping determined, flexible and a motivated team really helps.
It took 6 weeks to build this earthbag home and cost around $5000. There was no power or running water on the land.
Read more at the source: The Mud/Mudart/Mudhouse
(Lots of fascinating, well written info on this site. Highly recommended.)
Previous blog post: Earthbag House in Turkey Survives. 6.1 Earthquake

Just got around to nosing through the comments here. Wow, thank you so much for the compliments re my site.
As for the bond-beam. Oh my, did I sweat over this roof:)I didn’t sleep for about a week while we were doing it. But yes, I agree, the roof is holding the house together. Because the beams are cinched with ropes through the earthbag wall (about seven or eight bags down) and earthbags were added between the beams and over the strip anchors locked the beams in tight, the roof is unmovable. The grid structure of the beams, which are bolted onto the two massive supporting beams that run across, creates rigidity. Polygons and shelving ideas are very neat though (except not only did I ban concrete, but also corners. It has been said I’m something of a tyrant:)
Many thanks for following my story and for everything I’ve learned from this site. It was a life-saver many times.
Good to hear from you. Your home is already a bit of a legend. I hope it inspires many more sustainable homes.
I want offer a big virtual round of applause to Atulya K Bingham.
Her website and blog are perhaps the most wonderfully written on the subject of construction I have ever read.
She is a very talented writer, and I encourage everyone to read her work. She tells her stories with humor, feeling, awe, and intelligence.
I have not finished reading her website and blog. There is a lot to dig through, but I assure you, I look forward to reading every last word. Her writing is simply that excellent.
Oh… and she builds well too.
And she has amazing insights.
Very impressive woman.
Her most recent blog entries are simply outstanding. Check them out.
http://www.themudhome.com/the-mountain-blog.html
I read almost everything on her sites. She’s very talented, that’s for sure.
“Velcroing” — driving in a bunch of nails porcupine style into a board on top and bottom that gets sandwiched between bag layers might also be effective at anchoring the shelving to the walls to provide reinforcement, but I suspect rebar pins through the shelves through multiple bag layers would be significantly better.
The concept need not be limited to shelving either.
Countertops, corner cabinets, bunk beds, benches, and other interior furnishings could also help reinforce corners or curving walls.
How about a tray lighting cornice shelf, with uplighting for a dramatic effect? Turn a structural reinforcement into a dramatic artistic effect!
How about a very robust chair rail shelf all the way around? It could be built with a whole series of straight line poles as the structural support, and then simply lay flat shelving on top of that. Possibly embed it all in plaster to sculpt it into the structure.
The same basic reinforcement concept can be manifested in a variety of interesting ways that can serve multple useful and attractive functions at once.
This is an excellent topic and probably even good enough for a separate blog post. Built-in shelving is very functional and attractive. Using it to reinforce walls is an added benefit. Use strong wood if you’re trying to brace the walls. Put the shelves in 2-3 parts of the structure if possible.
(Heads up. The reply function isn’t nesting replies under the comment being replied to. This comment was intended to Reply to Owen’s comment that begins, “Her roof design definitely helps.” I know you are already aware that this has been a problem, but I thought I’d give you this update anyway so you’d be aware it is still happening. No pressure or criticism intended on my part.)
As far as the bond beam goes…
If someone wants to avoid using concrete, I suggest building a polygon structure instead of a roundhouse. An octagon, decagon, or dodecagon will be nearly as strong as a roundhouse. The advantage of the polygon style is that the bond beam could be made out of poles, or even out of lumber. The corners could be half lapped, and even cross braced with attractive corner braces at each corner. That would produce a very strong, and potentially very attractive bond beam. The wood could be drilled and have rebar pins driven down through.
Also, shelving interlaced with the bag layers can go a long way to strengthening a roundhouse or a polygon. As long as those shelves are pinned into the bags with vertical rebar.
Good ideas, thanks. I’ve never thought of using shelving to reinforce the corners.
In the case of this particular structure, I think the flat platform roof design does a great deal to help stabilize the top of the wall. I’m not saying it’s the same as a bond beam, but in some respects, it’s very close. Think of all those rafters acting like a bunch of very closely spaced collar ties. I have no doubt that helps stiffen everything up.
Plus… it’s very lightweight. Not having a big mass on top of the walls is an advantage in earthquakes. Much less stress is placed on the walls because there is not a big mass on top trying to hold static inertia up high while the foundation is being subjected to earthquake forces.
I’m not saying bond beams are bad. Rather the opposite, actually.
What I’m saying is that this particular roof design has some very distinct advantages.
I would honestly love to see this design compared to a bond beam design and a peak roof using a shake table.
The performance of this design just might surprise.
Her roof design definitely helps. It would also help to add rebar pinning down through the bags or attached on the surface as opposing rebar tied together with baling twine. Plaster mesh on both sides also adds a lot of strength. These are all simple, fairly low cost alternatives that could save your life.
I think I made a similar mistake a while back when I referenced Carroll by the wrong gender in a comment.
I supposed that makes it my fault. My bad example has started a trend.
Not sure if it’s that big a deal though. It’s clear that both Men and Women can build very impressive homes if given half a chance.
“Mr. Zana, and Miss Kelly” have proven that very well.
(Yes, that was an intentional gender ambiguation joke. Hopefully received in the light”HART”ed manner it was offered.)
Dang…..I AM off my meds…. As the kids today say….My Bad. Don’t know how I missed that.
I salute this man. He’s done a remarkable job. There’s a lot we can learn from his experience. Thanks for posting this Owen. It’s great to see something like this in a high earthquake area of the world and how he’s dealt with Mother Nature.
She’s a woman.
I highly recommend building a reinforced concrete bond beam even though this particular roundhouse survived an earthquake. It’s way too risky to skimp on this. That’s doubly true in earthquake zones.