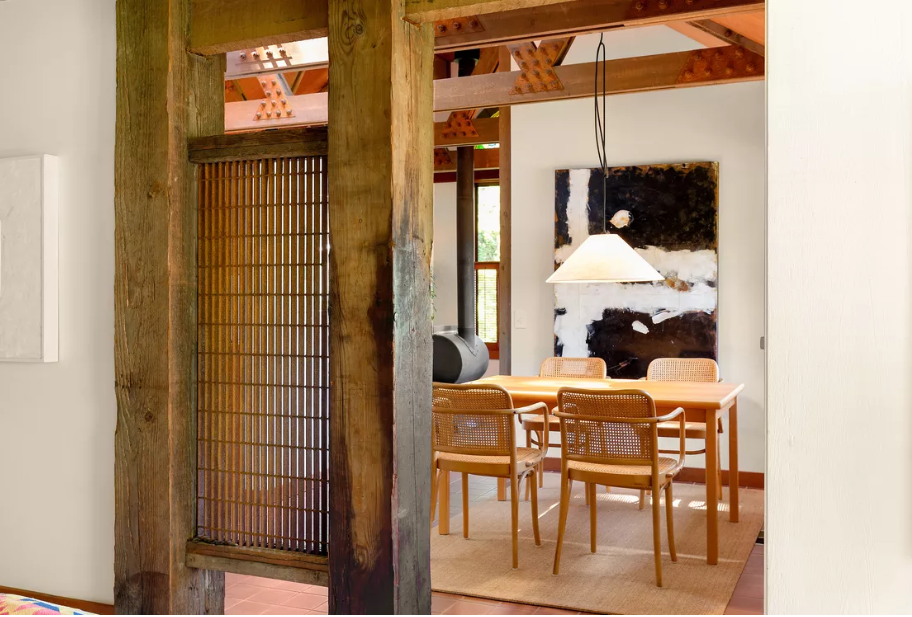 This three-bedroom house in Kirkland, Washington was designed and built by George Reynoldson, a passive solar architect who wrote the book Let’s Reach for the Sun: 30 Original Solar and Earth Sheltered Home Designs. His company, Space Time Homes, specialized in homes that used solar principles and salvaged materials, and he called this one—constructed in 1974—“The Original Funky House.”
This three-bedroom house in Kirkland, Washington was designed and built by George Reynoldson, a passive solar architect who wrote the book Let’s Reach for the Sun: 30 Original Solar and Earth Sheltered Home Designs. His company, Space Time Homes, specialized in homes that used solar principles and salvaged materials, and he called this one—constructed in 1974—“The Original Funky House.” 
 Inside, you’ll find reclaimed office doors and large exposed beams, posts, and wood flooring salvaged from nearby warehouses.
Inside, you’ll find reclaimed office doors and large exposed beams, posts, and wood flooring salvaged from nearby warehouses.

 The kitchen features a repurposed stovepipe as track lighting and salvaged iron grating creates a screen between the living room and dining room.
The kitchen features a repurposed stovepipe as track lighting and salvaged iron grating creates a screen between the living room and dining room.
You can read the original article at www.curbed.com

 Photos by Luca Sforza of
Photos by Luca Sforza of