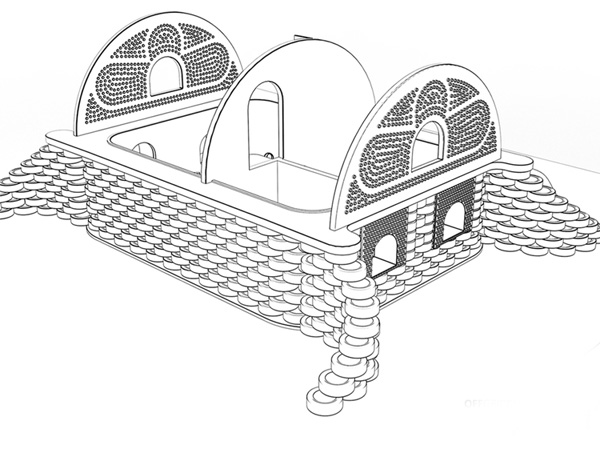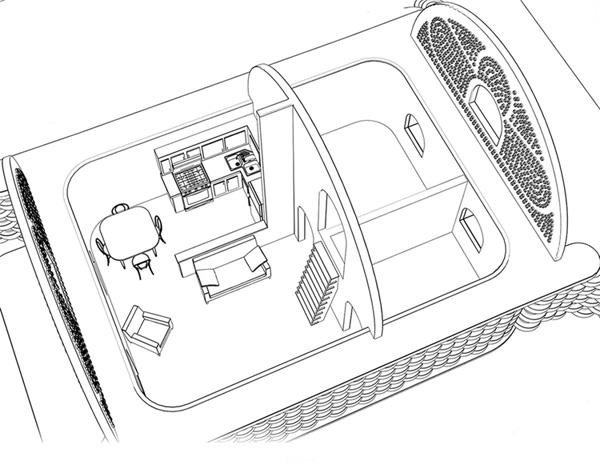
Rammed tire construction is far from my recommended building method. Use earthbags instead and this design would be very practical.

Square Footage: 725
“Description: We designed this as a relatively low-cost and easy to construct home for a family. The “sala” or living room is large and open to the kitchen. The lower bedroom could be used by the parents, while the loft upstairs could sleep multiple kids. Copious natural light enters through the windows and bottle work. The outdoor patio can be used for cooking and socializing. The unit is buried on east and west and buttressed to the north and south, making it extremely resistant to earthquakes as well as thermally self-regulating. The proportions and floor plan was designed to match Fibonacci sequence blocks.”
Very good illustrations at the source: Los Tecnicos.org
They have an alternative building school in Guatemala.

I just got the article and it is funny how I had been thinking of this idea and even mentioned it on a group page. My question is on plan, do you have a bottle brick construction on the ends of the home? Also, what would be used for the inner structure? Wood, bags, cob, etc.? From what I see it looks like you have in the drawing a cement top base footer? I would agree with you that earth bags would work as that is what I was planning on doing myself to even try this idea. I thank you for putting it down in a drawing as I have been struggling to draw that, but, have the many ideas in my head to utilize and try. I would love to hear your thought on this more as far as if rebar enforcement should be used for extra strength. The vaults that are constructed are built using two to three layers on bricks in Mexico. I have also considered using earth bags as a roofing material as well but would love to hear more of others opinions on that too.
First of all, this is not my design. We often report on projects that we come across on the Internet. See the link at the bottom of the blog post to visit the original source.
Yes, the vault ends are bottle brick construction.
Interior walls could be pallet wood construction, green brick, recycled wood, etc. Use what’s locally available and makes sense in your area.
What you refer to as “cement top base footer” most call a bond beam. Bond beams tie together the tops of walls and provide attachments for the roof. The roof in this case is probably ferrocement or brick. This is much too large for an earthbag vault unless you use ferrocement with lightweight earthbag insulation.
Extra reinforcement in earthbag building: Some extra reinforcement will be needed, especially if the walls are earth sheltered. For designs like this, I typically recommend 24″ wide bags, vertical rebar pinning through the bags in addition to barbed wire, internal shear walls, double or triple layer plastic moisture barrier on earth bermed side walls.