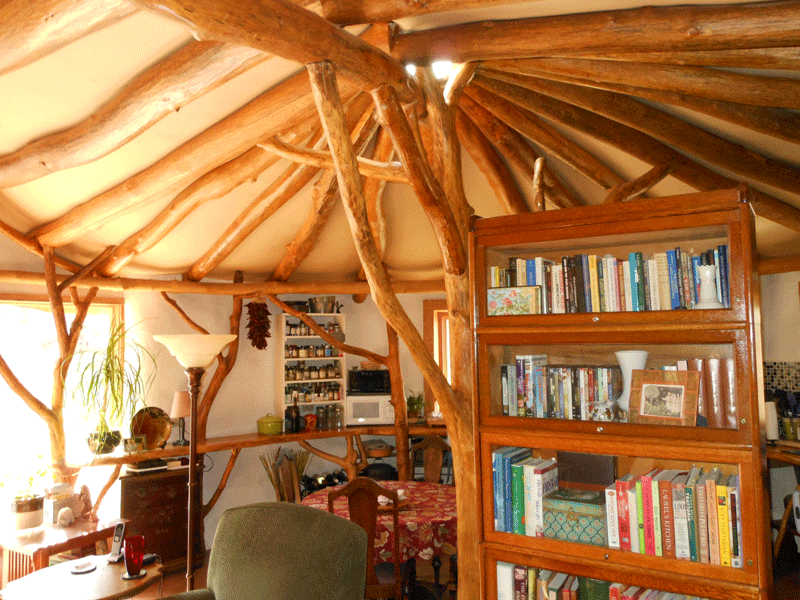


Here’s another beautiful custom home design by Whole Tree Architecture.com. We covered their work in a previous blog post on Whole-tree Building that was very popular and so I decided to expand on this topic some more. You can think of whole-tree building as maximizing the trees that nature gives us to create rustic timberframe structures. Many can’t afford or don’t have the skill to build a classic post and beam house, but whole-tree building is simple enough and inexpensive enough for everyone. The cost can be extremely low if you obtain the wood from local forests.
“Kara House was designed and built for two sisters of the Wheaten Franciscan Order, which focuses on
– Promoting peace;
– Effecting reconciliation;
– And being in solidarity with the poor; thus,
– Bringing hope to all.
Every Whole Trees house is a combination of accumulating green-building craft and nudging the frontiers of sustainable construction. It’s reassuring and illuminating to see what has come before as we get ready to inch forward. This house is straw bale with a sod roof and passive solar design.”
Source: Digging in the Driftless

What materials are they using for the roof?
I’ve noticed many of the whole tree interior ceilings
have the same color. Cheers!
Have you seen the Edward Cullinan and Frei Otto work at Hooke Park in Dorset?
I kind of like it, some people don’t.
http://www.aaschool.ac.uk/AALIFE/HOOKEPARK/hookebuildings.php
http://www.edwardcullinanarchitects.com/projects/hooke.html
What do you prefer — milled timberframes or whole-tree timberframes?