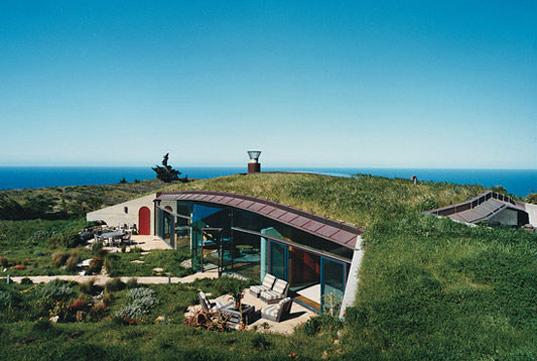


“Underground living refers simply to living below the ground’s surface, whether in naturally occurring caves or in built structures.
Underground homes are an attractive alternative to traditionally built homes for some house seekers, especially those who are looking to minimize their home’s negative impact on the environment. Besides the novelty of living underground, some of the advantages of underground houses include resistance to severe weather, an exceptionally quiet living space, an unobtrusive presence in the surrounding landscape, and a nearly constant interior temperature due to the natural insulating properties of the surrounding earth. The greatest draw for most, however, is the energy efficiency and environmental friendliness of such houses. Because of the stable subsurface temperature of the Earth, heating and cooling costs are often much lower in an underground house than in a comparable above-ground house. When combined with solar design, it is possible to eliminate energy bills entirely. Initial building costs are also often exceptionally low, as underground building is largely subtractive rather than additive, and because the natural materials displaced by the construction can be recycled as building materials. However, underground living does have certain disadvantages, such as the potential for flooding, which in some cases may require special pumping systems to be installed.”
Source: Wiki
Image source: Erdhaus
Image source: Home-02
Image source: Hebridean Earth House

Is anyone going to Puerto Rico or other parts of the Caribbean to help design and build hurricane resistant, and FLOOD resistant homes? There just has to be a way to build underground and still avoid floods…
We’ve put out the basic information on our various websites. At this point it’s up to people to inform themselves.
You want to build above grade in tropical/rainy climates in order to avoid water damage. Build round shapes so wind goes around the buildings and doesn’t build up too much pressure. Build strong roofs with tie-downs, window shutters, etc.
I was planning on building a PSP style earth berm house but after more research I like the idea of an earth berm hyperadobe / earthbag structure. I haven’t been able to find anything on designing an earthberm earthbag structure. Owen can you point me in the right direction? I’m thinking of using a heavy duty shed roof rather than a dome. I imagine I can use the roof design principles in Mike Oehler’s book but I don’t particularly like roof support posts 8 feet apart. I love your underground tool shed btw.
You can follow Mike’s designs and roof ideas. You may not need posts if the structure is small. Add posts on the inside if it’s more than just a tiny house more than 10’x10′ or so. Round or curved shapes are strongest for resisting the thrust of the soil and so posts may not be needed. Avoid long straight walls, which are the weakest. Use the plastic on the outside for waterproofing. I recommend 2-3 layers because one layer may get punctured.
Thanks for the response Owen. Would posts only be necessary inside the structure and not in the walls if I built the walls with piers or buttresses? Would the earthbags be strong enough by themselves to support their share of the roof if using piers or buttresses or staggered walls? There doesn’t seem to be many resources on completely earth-berming a 1000 square foot or so house that is constructed with earthbags. I wouldn’t mind only earth-sheltering half the height or so of the structure like Earthen Hand did in one of their videos but I’d prefer to go with a simple green roof. Like many who are interested in earthbag construction I’m trying to build as inexpensively as possible.
You can follow Mike’s general advice. Set the posts against the inside of the earthbag walls. The posts will help brace the earthbags from the thrust of the soil.
Start small and test out the basic concept. What you’re proposing can work, but it’s very slow and labor intensive, and has certain design challenges (post spacing, preventing soil collapse during construction, moisture protection…). 1,000 sq. ft. house should only be attempted after you’ve mastered the techniques.
I suggest building on high ground and adding soil around the structure rather than digging down in the ground. This would greatly reduce risk of water damage and eliminate risk of soil collapse.
Search this site for a nice Mother Earth News article on underground houses. I think the owner is on the roof pushing a lawnmower. These type of houses were popular back in the 1970s and have been proven to be extremely energy efficient. They’re long and narrow with lots of large windows on the front for solar gain and no dark rooms.
Thanks for your input Owen, it’s greatly appreciated.
Interesting idea for living. I wonder how comfortable the interior is?
It can be as comfortable if not more so than any other house (warm, cozy, quiet, secure feeling), depending on the details. It’s all about getting the details right (adequate solar gain and ventilation, good moisture proofing, good room layout, and so on).
I like underground homes though i did wonder if bugs would be drawn to it like a cave,scorpions.
It sure seems like a good idea for cooling.
Morlock house!
Build a tight structure (no gaps or holes) so pests can’t get in. Same with any house.
Dans une region comme l’abitibi, pourquoi pas. On a assez d’experience a creuser pour les mines. ;-)
In a region like Abitibi, why not. It has enough experience to dig for mines. ;-)
I’ll suppress the urge to make a Hobbit reference and just say that these are really cool.
…which they are.