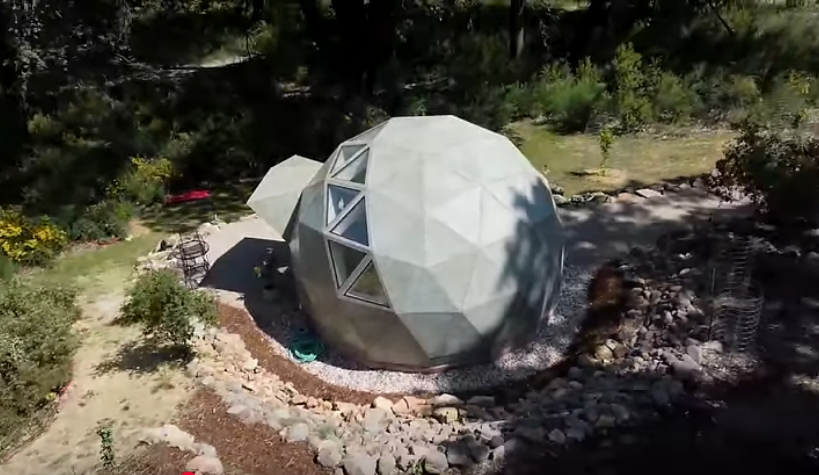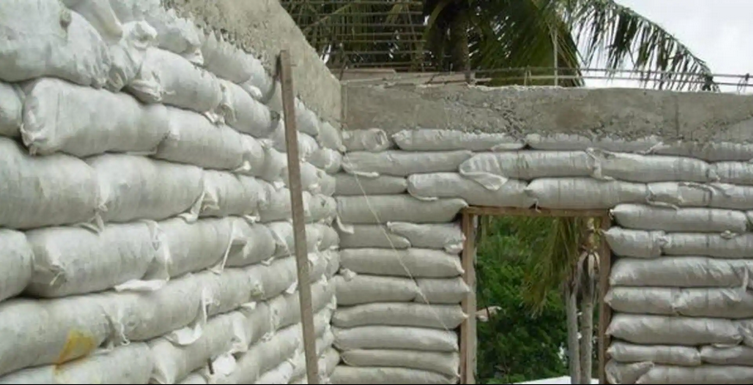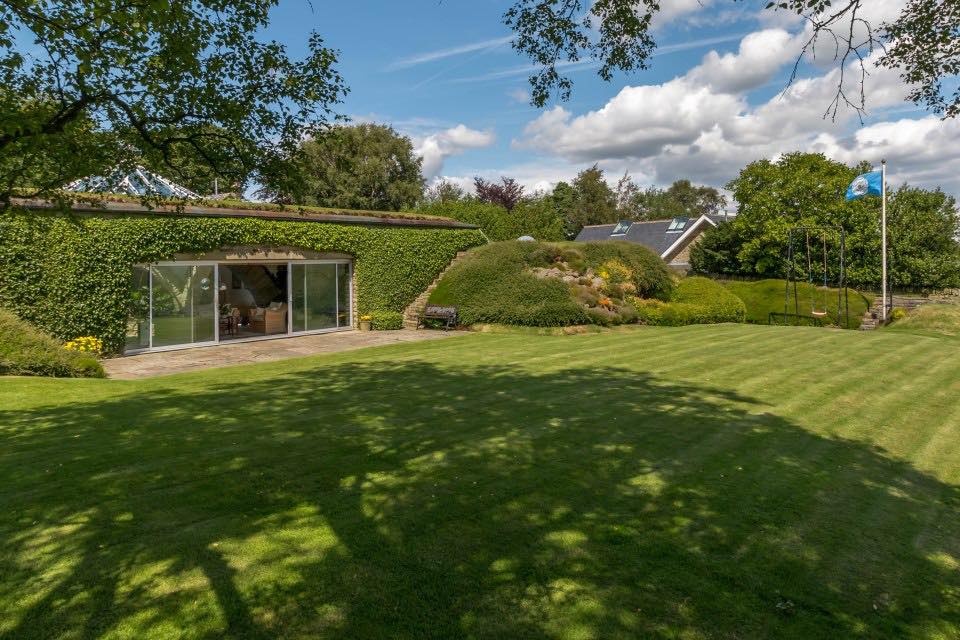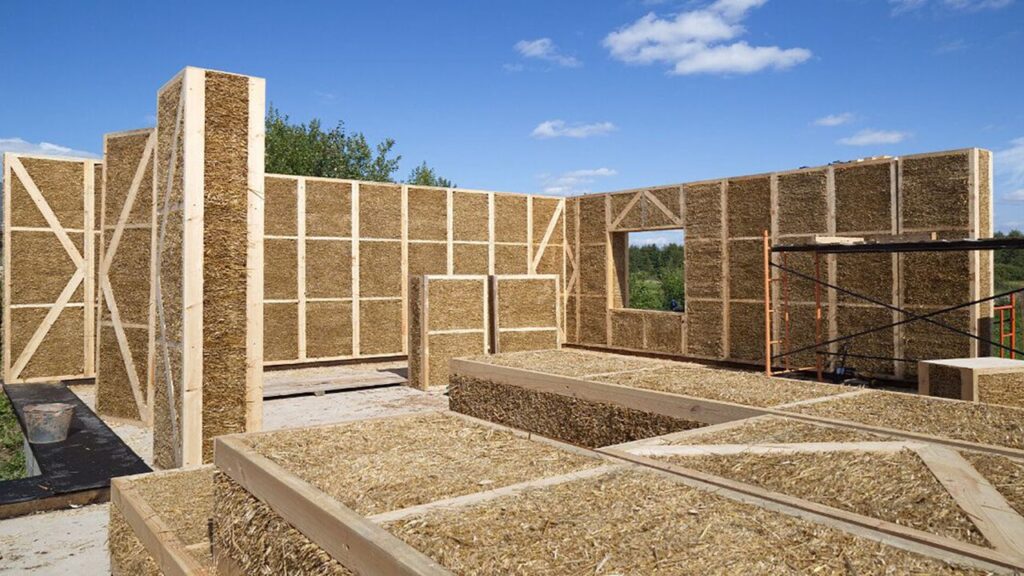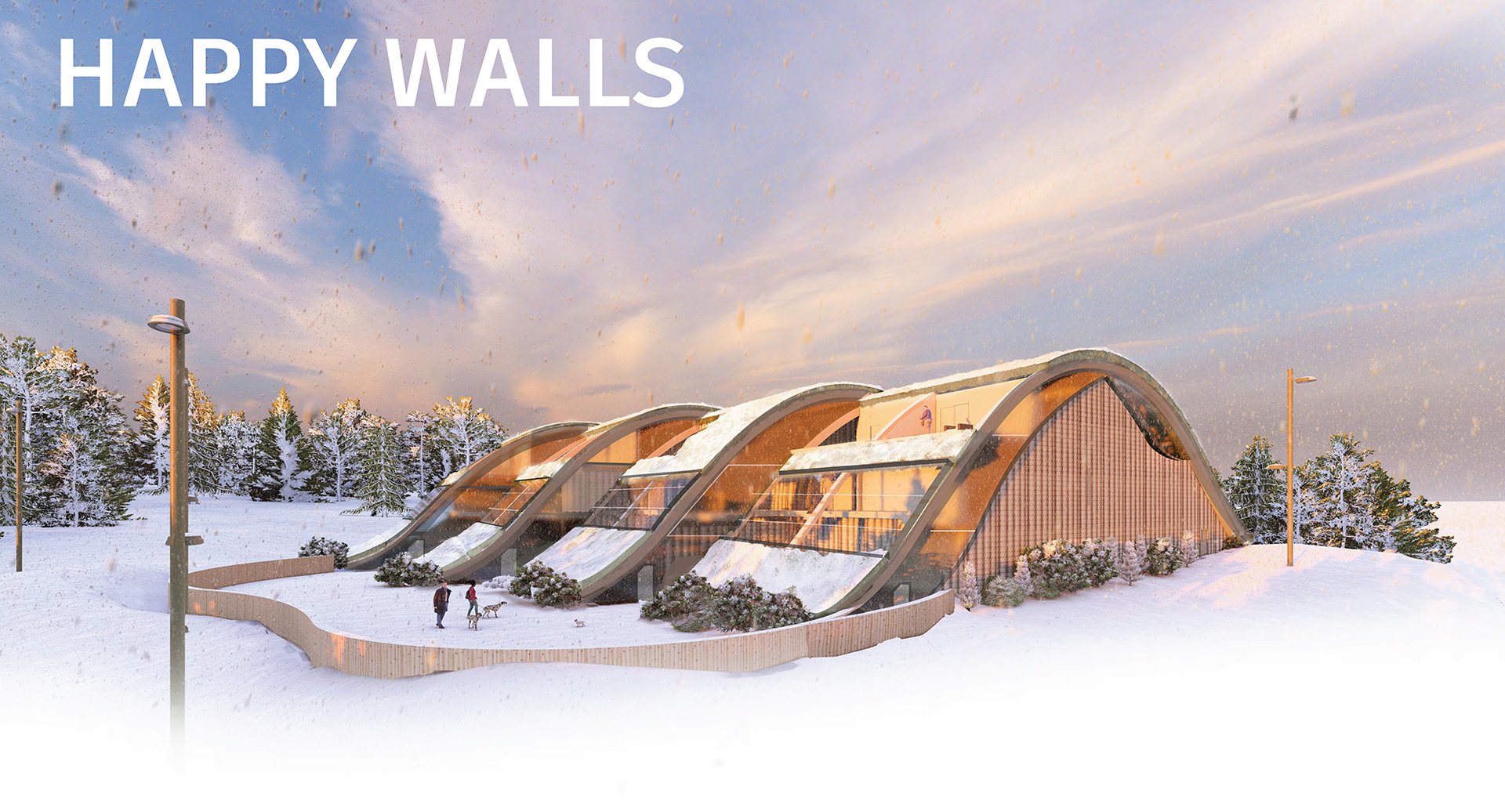Geoships, Made of Bioceramic Material, Are Extremely Durable
On a rural property on the slopes of California’s Sierra Nevada mountains, Morgan Bierschenk and his team have been refining a durable, mineral-like material to build sturdy dome homes with a particular matte-ceramic finish. They have called their modular dome homes Geoships. Geoships are made of “bioceramic.” Used up until recently on high-end consumer electronic … Read more

