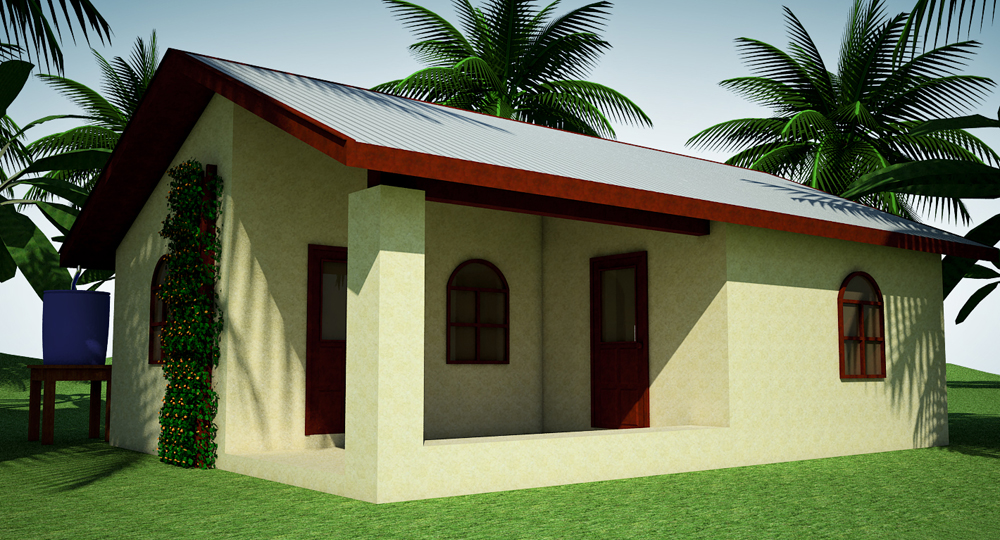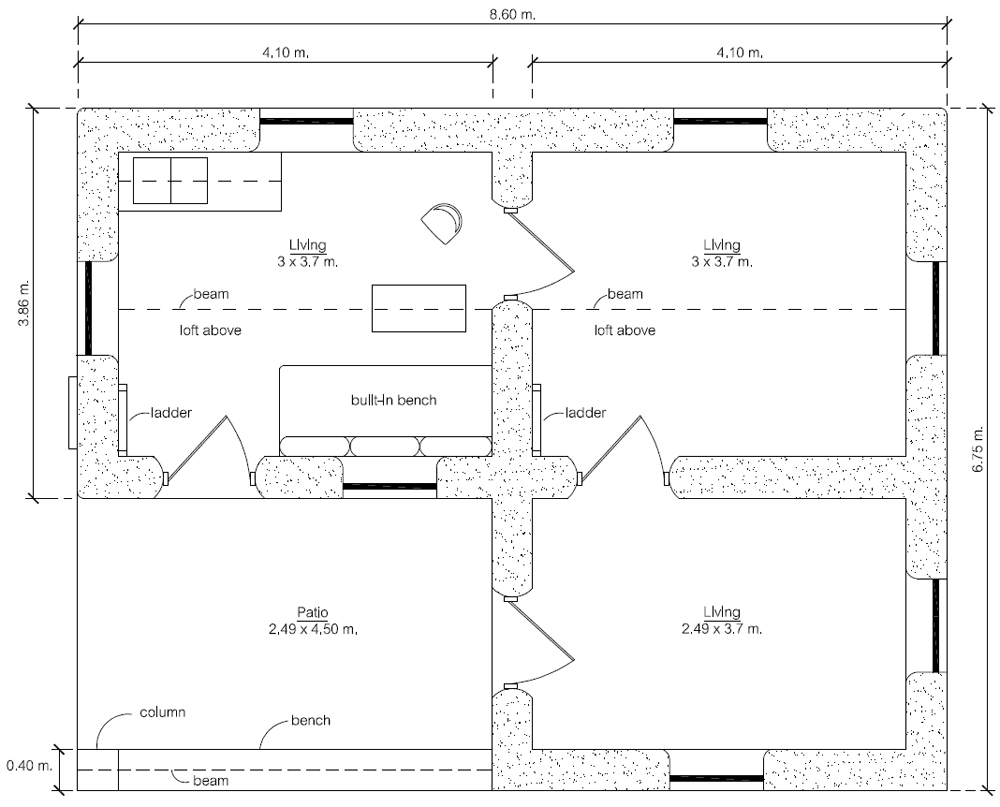
You probably saw my previous blog post about my entry for ‘The $300 House Open Design Challenge.’ This is the same house with two rooms added on. One of the key advantages of this design is the ability to add on in any direction, so I wanted to show what this could look like. This larger version doubles the living area from 27.7 to 55.4 sq. meters, including the porch.
I’m posting my ideas here first in hopes of getting feedback. Please let me know if you have any ideas.


Q. How much were the add ons? Since the house itself is so inexpensive, It would leave me plenty of wiggle room. Oh, an could I make it into a cabin type home??
Costs vary a lot from country to country. To get an accurate cost estimate you have to list every material and quantity into a spreadsheet using costs in your area. You can get a book from the library that shows how to do this.
“Look like a cabin” = aesthetics. This is purely subjective. You can spend as little or as much as you want. So sure, you can make it look like a cabin. One way to do it cheap is with slab wood siding:
https://naturalbuildingblog.siterubix.com/wood-siding-on-earthbag-houses/
Thank you! I am in the US, and looking to build my first home in April. An the cost an relative ease of this home’s construction is what caught my eye! Thank you for the link to the cabin look, will check it now.
Hi Mr. Geiger,
I read with great interest about your $300 house plan designs. I am so impressed!
I own a farm and am interested in promoting all of the values you expressed —starting with the idea of self sufficiency and green living. I am considering building one if these plans and have a question for you.
Facts:
Hot humid climate in SE United States. Summer temps routinely high 90’s F with high humidity, semi tropical. No snow, winters mild but rain common. Tornados most likely natural disaster here.
Many pine trees, several ponds, a river, rolling hills with pasture fence and barn for horses..
Electricity, water, and septic available on part of the property, but not all.
Labor force consists of 3 boys under age 16, maybe 2 or 3 men, 2 women. Only men have experience building.
My question: which plan and why? Do you offer any free or paid plans and / or how to vides to go with the sketches? What modifications, if any, might be needed to provide simple but on the grid living in this hot and humid climate? ( ie toilet / bathing and electricity ) how about simple off the grid living?
My thanks to you in advance .
Sincerely,
Lisa
We always tell people to start with a tool shed, etc. to develop skills. There’s a learning curve to everything.
Then you can more confidently take on a larger structure such as a roundhouse or guesthouse. Free plans: https://naturalbuildingblog.siterubix.com/house-plans/free-house-plans/
Roundhouse: http://www.instructables.com/id/How-to-Build-an-Earthbag-Roundhouse/
My Instructables have detailed building instructions: http://www.instructables.com/id/Step-by-Step-Earthbag-Building/
My YouTube videos show every step: http://www.youtube.com/user/naturalhouses
My ebook and DVD are available to save time searching through thousands of pages of info.
https://naturalbuildingblog.siterubix.com/owens-book-dvd/
Every topic is discussed on this blog. Use the built-in search engine to find previous articles. Ex: search hot humid climate or passive cooling strategies for ideas.
I’m currently building a self-sufficient homestead with many ideas and projects that match what you’re trying to do. It’s difficult getting the photos and videos though since our son got a good job in the big city. I had hoped to do an ebook and video on affordable homesteading. We’ll see what happens.
Just wanted to say this design is perfect, this house would be great for East Africa. The design would be easily accepted by local people, as it fits their lifestyle and matches other houses built here… I have learned that one of the most important things when building a house is local acceptance. This would fit the bill.
Thanks, Birgit. I agree about the importance of local acceptance. In fact, that’s one of the main aspects of this design. No offense toward some of the other proposals at the $300 house challenge, but I know from experience that many people would not want to live in unusually shaped houses. My design is much more conservative (some might say conventional or ordinary), but it’s very realistic in terms of being accepted by communities and actually implemented on a large scale.
If this house is extendable. Dont you need to build the corner in a special way? Otherwise the new wall will extend from a flat surface and not interlock with the rest of the house.
Hope you understand what Im thinking.
Simple solution: metal anchors
http://earthbagbuilding.wordpress.com/2010/04/24/sheet-metal-anchors/
To clarify on this (because how to expand from an existing EB wall and maintain structural integrity is a question that I’ve pondered frequently) – are you suggesting using the sheet metal anchors as shown, with a 90* bend and the vertical surface nailed into the existing EB wall?
Or are you saying they should be put into the existing EB wall at future expansion locations wall in between courses when it’s first built, then bent down and plastered over until they’re needed? Then when the expansion is added (and the plaster has to be stripped off anyway, they could be folded back up and incorporated into the new wall in between courses. If so, could “extra” loops of barbed wire be used in the same way?
It seems to me that the latter would be stronger, but of course you’d have to know ahead of time where you planned to expand. Either way would probably be easier than pounding in diagonal rebar joiners!
Thanks,
Doug
You could use all three techniques depending on whether or not you planned ahead and how much strength is required.
I wouldn’t just nail the anchors on. I would use 1/4″ rebar like this (very strong, fast and easy… no need to plan ahead): http://earthbagbuilding.wordpress.com/2010/07/25/other-uses-for-%c2%bc%e2%80%9d-steel-rod/
Here’s another blog post that’s related (= fourth method): http://earthbagbuilding.wordpress.com/2010/10/01/transforming-buttresses-into-walls/http://earthbagbuilding.wordpress.com/wp-admin/#comments-form
I like the idea of metal anchor plates.
Doug, I think if I was building this house, I would just add the plates during the construction of the original structure. That way they could be anchored to the EBs securely. I would probably place them every foot or so. Then when building the addition, I would just chip out those plates and run the new barb wire for the addition between the metal and the existing wall.
Owen do you think the metal anchors are as secure as the plywood? With plywood you can get nails in the bottom and top course of bags. With the metal your pretty much stuck with just the bottom?
Perhaps a hybrid with a metal plate screwed to the plywood. The plywood is sandwiched between both courses. It has nails going both ways. The metal L is screwed to it and projects to the outside of the sand bag. Then any attachments could be made to the metal.
http://earthbagbuilding.wordpress.com/2010/04/24/sheet-metal-anchors/
Here’s the link again. You can see there are nails going into the upper and lower bags.
I think galvanized metal is better than plywood, which can rot and weaken over time.
what would be the best and easiest preparation to convert the windows into doors
Very simple. Just build the window buck (rough frame) as a door buck and stack bags between the buck. If you want to convert the window into a door at some later point, then all you have to do is cut the plaster and remove the bags below the window.