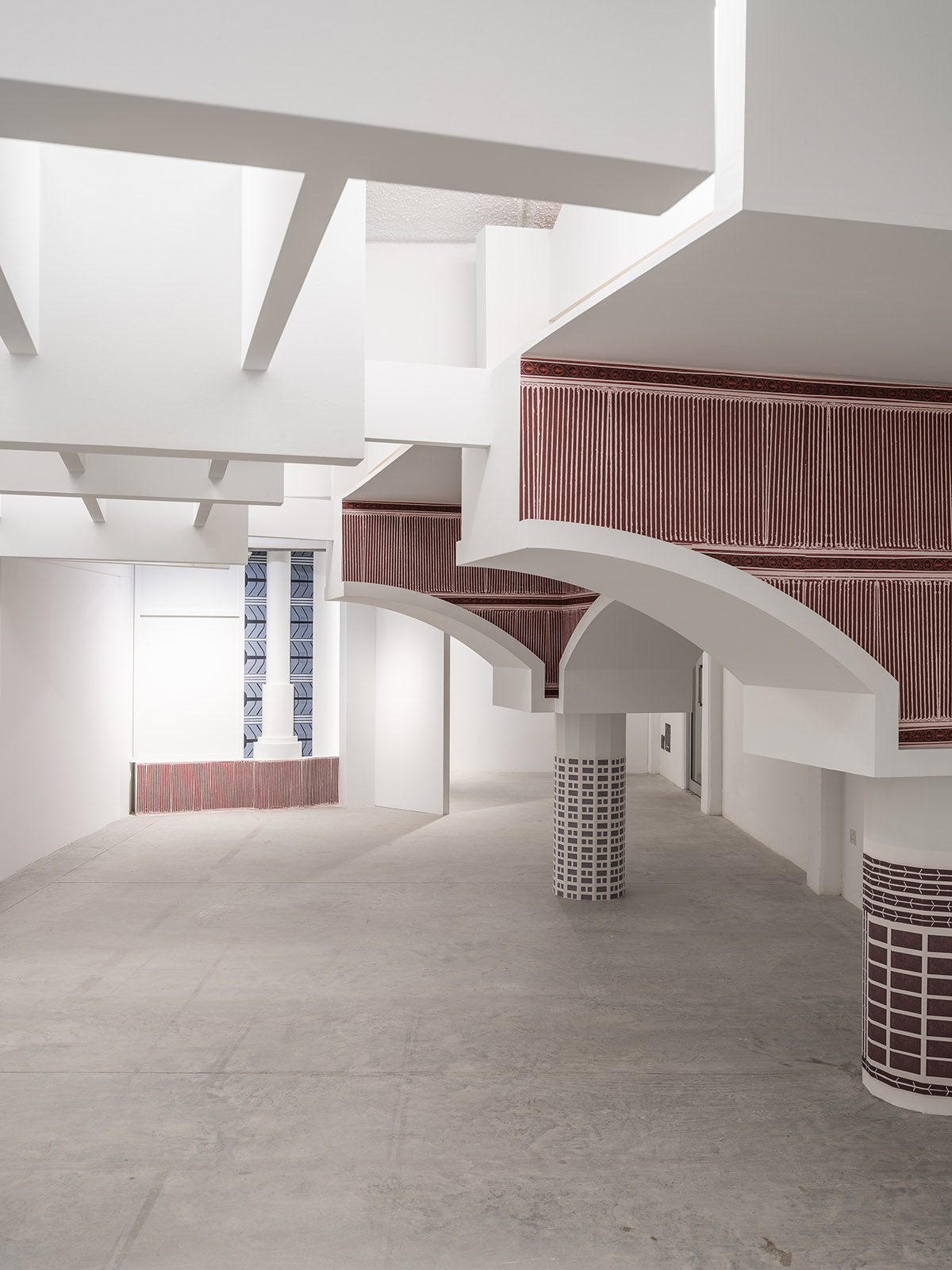The 2023 Sharjah Architecture Triennial has a theme of The Beauty of Impermanence: An Architecture of Adaptability, which explores a relationship between scarcity, creativity and design. This will be on view until 10 March 2024 in Sharjah, United Arab Emirates. The triennial features 29 architects, designers and studios from 25 countries.
According to the curator, “In the Global South, scarcity has engendered a culture of re-use, re-appropriation, innovation, and collaboration. The selected practices propose a new model of thinking, one that is born out of scarcity rather than abundance. This model celebrates the use of natural materials with the understanding that repair and reconstitution are instinctive, necessary, and desirable. It also embraces the idea that nothing can be permanent, and that everything in our environment should adapt to conditions of scarcity in order to match our realities and needs, thereby resulting in a progressive and evolving architecture. The key to building a sustainable future from our precarious present has its roots in architectural and design traditions that have been with us for generations and continue to evolve.”
Below are some of the more prominent exhibits.
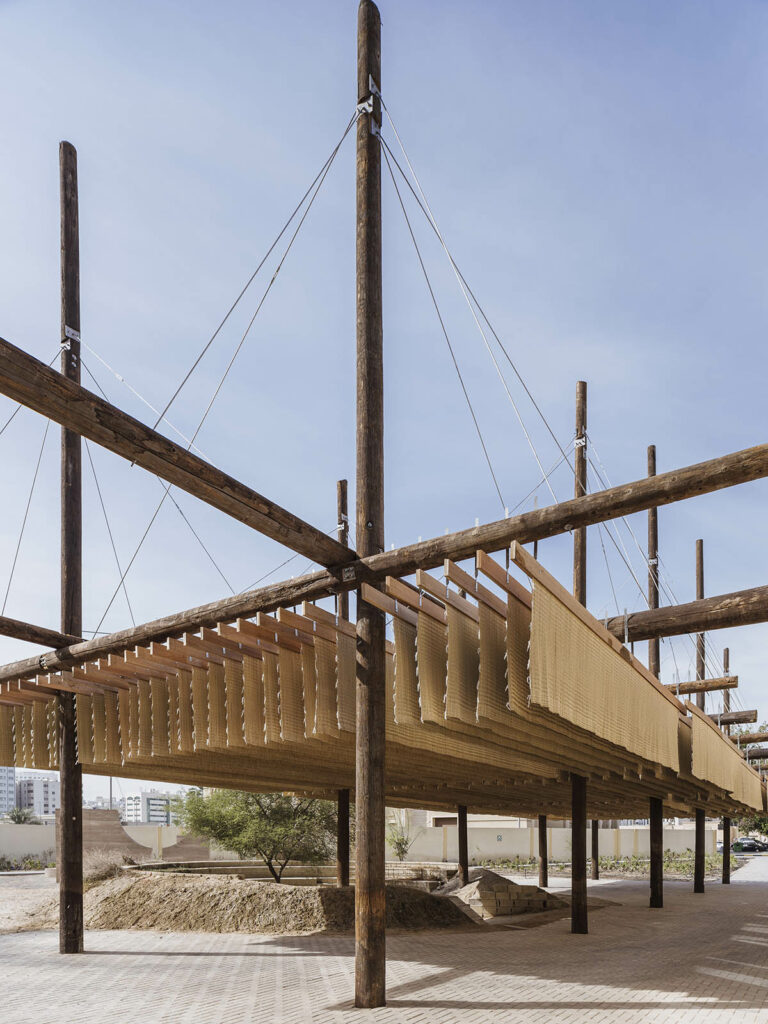
Raw Threshold by Al Borde
The Raw Threshold by Quito-based architecture studio Al Borde is an installation that defines a space forming a shade that creates favorable conditions for habitation. The studio used wood and palm tree mats – widely available regionally and used in various ways.
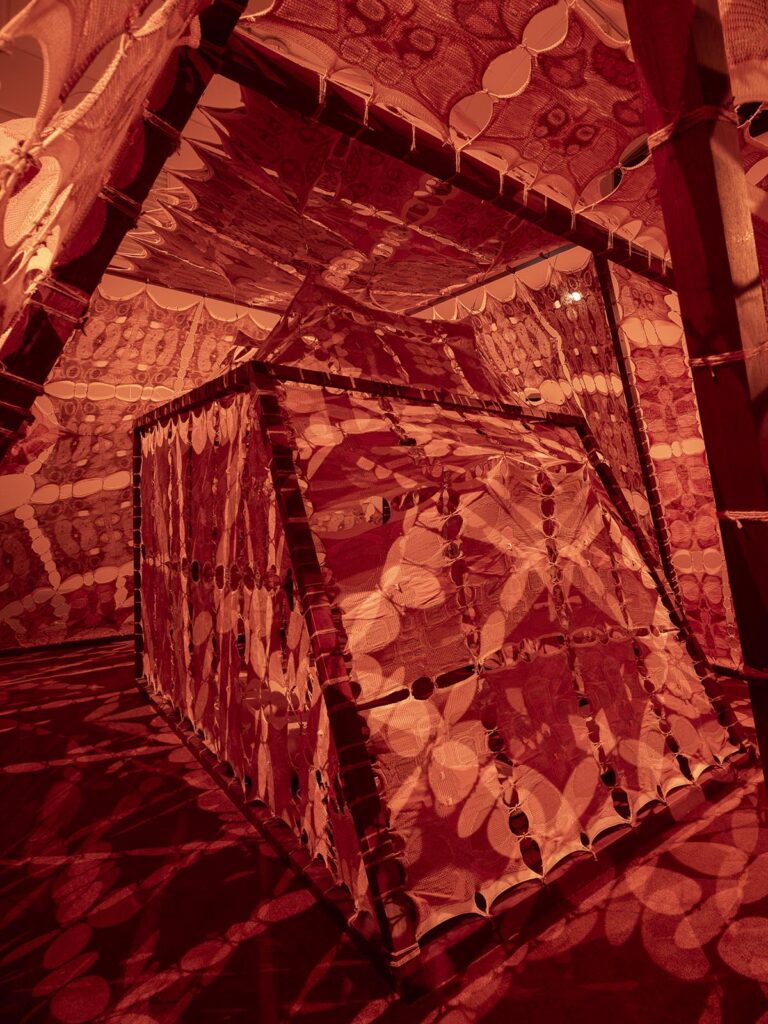
Ash Cleansing Temple by Yussef Agbo-Ola
Architect Yussef Agbo-Ola has created a temple from jute, hemp, and cotton yarns knitted into fabric to address “a living architectural entity for homing non-human life and endangered species in the womb of a sacred mountain.” The fabric was chosen for their skin-like quality, porousness, and scalability. According to the architect, the temple “honors ephemeral rituals across Bedouin, Yoruba, and Cherokee communities that respect the natural world and practice environmental consecration. Each fabric component forms an architectural organism or ‘skin’ of different plant and animal species that are endangered in the region,” the architect added.
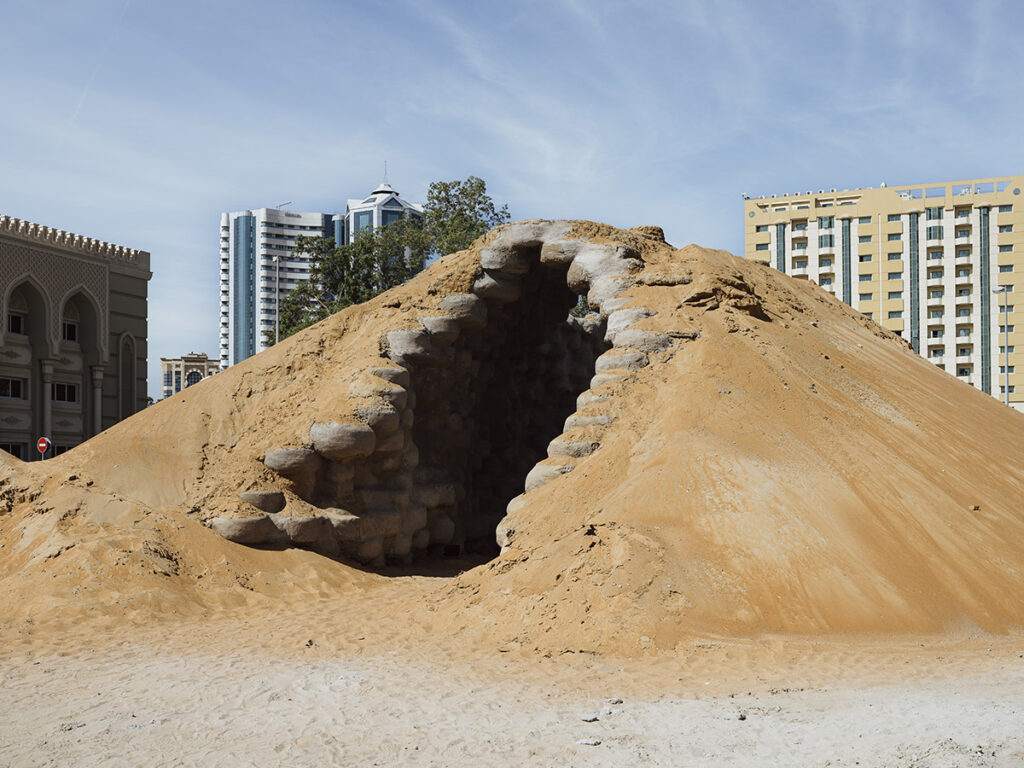 3-Minute Corridor by Wallmakers
3-Minute Corridor by Wallmakers
Indian architecture practice Wallmakers created a 3-minute corridor that reappropriates waste material through adaptive construction. The studio conceived this as a passage cut through waste tires that fosters contemplation on the amount of waste humans produce daily. “Car tires are a global environmental issue, making up over 2% of all waste material collected worldwide. Over 280 million tires are discarded annually, with only 30 million retreaded or reused,” said Wallmakers. The pavilion is made from 1425 tires, the number discarded globally during the three- minute walk a visitor makes through the passage. The tires were packed with desert sand that is generally deemed unsuitable for building.
 Earth to Earth by Sumaya Dabbagh
Earth to Earth by Sumaya Dabbagh
Dabaggah used mud, composed of earth and water, creating a duality. The structure embodies solidity and fluidity, motion and stillness, and permanence and impermanence. “The installation consists of two curved walls built in mudbrick that produce a semi-enclosed space, providing an intimate shelter,” said the architect. “Its form represents the relationships of opposites: solidity and fluidity, motion and stillness, memory and imagination, the eternal and the ephemeral, and ultimately, our own life and death.”
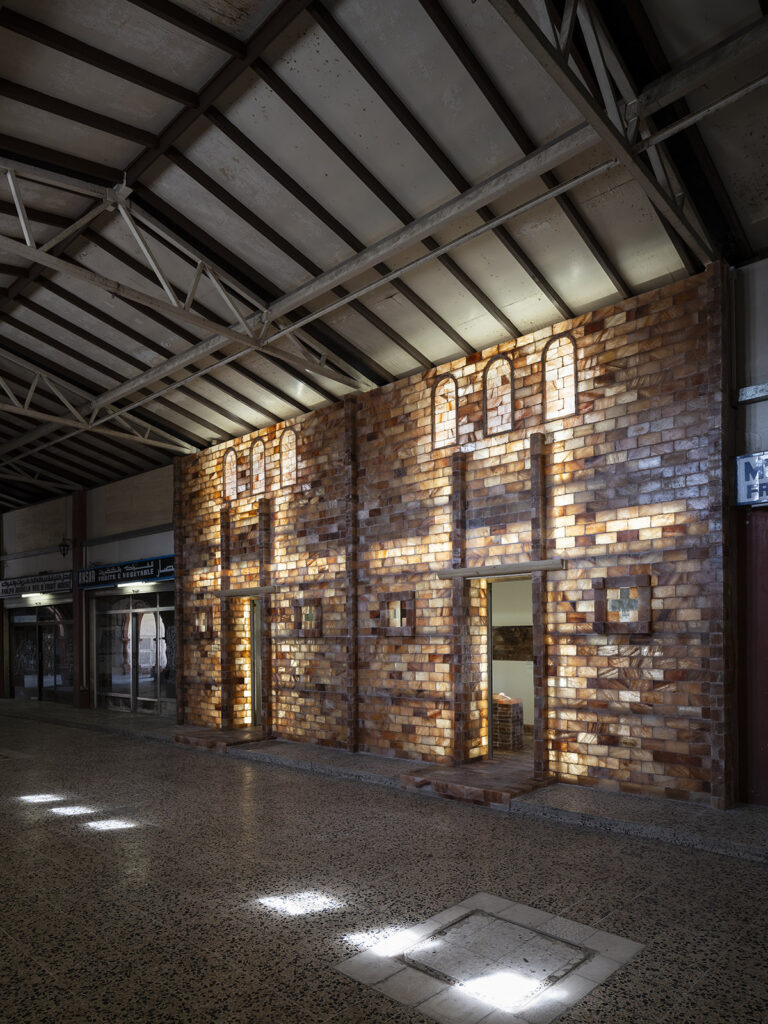 The Museum Of Artifice by Miriam Hillawi Abraham
The Museum Of Artifice by Miriam Hillawi Abraham
Ethiopian designer Miriam Hillawi Abraham has designed a facade that “explores architectural conservation as a mode of storytelling and myth making, complicating notions of heritage and dissolving the limits of territory.” Resembling a church facade, the installation – made of salt blocks – co-mingles with, and at times confronts, the resident myths of heritage in Sharjah. “There is no desire for permanence, but rather a destiny for deterioration,” said Miriam Hillawi Abraham.
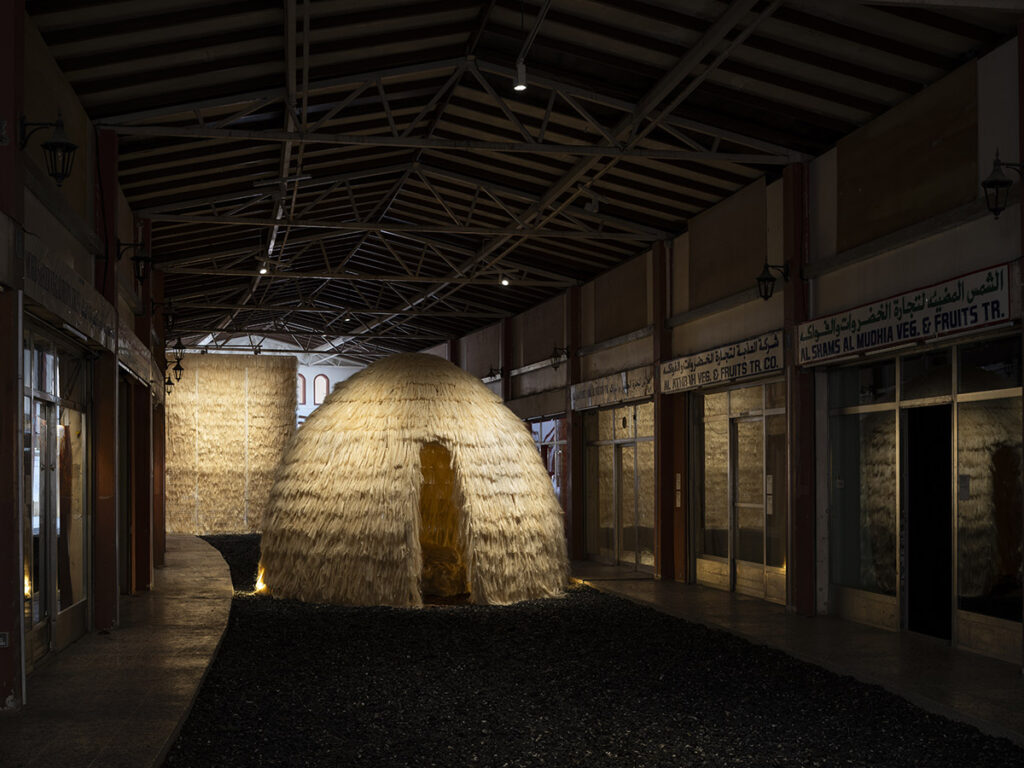 óré ì sé àgbòn by Bubu Ogisi
óré ì sé àgbòn by Bubu Ogisi
Lagos-based fashion designer and the founder of Bubu Ogisi has designed an installation that “questions contemporary discourse on spirituality”. Placed in one of the former market halls, the installation is clad in straw-like fabric panels that aim to “break and transform the rules and expectations of the relationship between space, body, mind, and spirit through the lens of time: past, present, and future.”
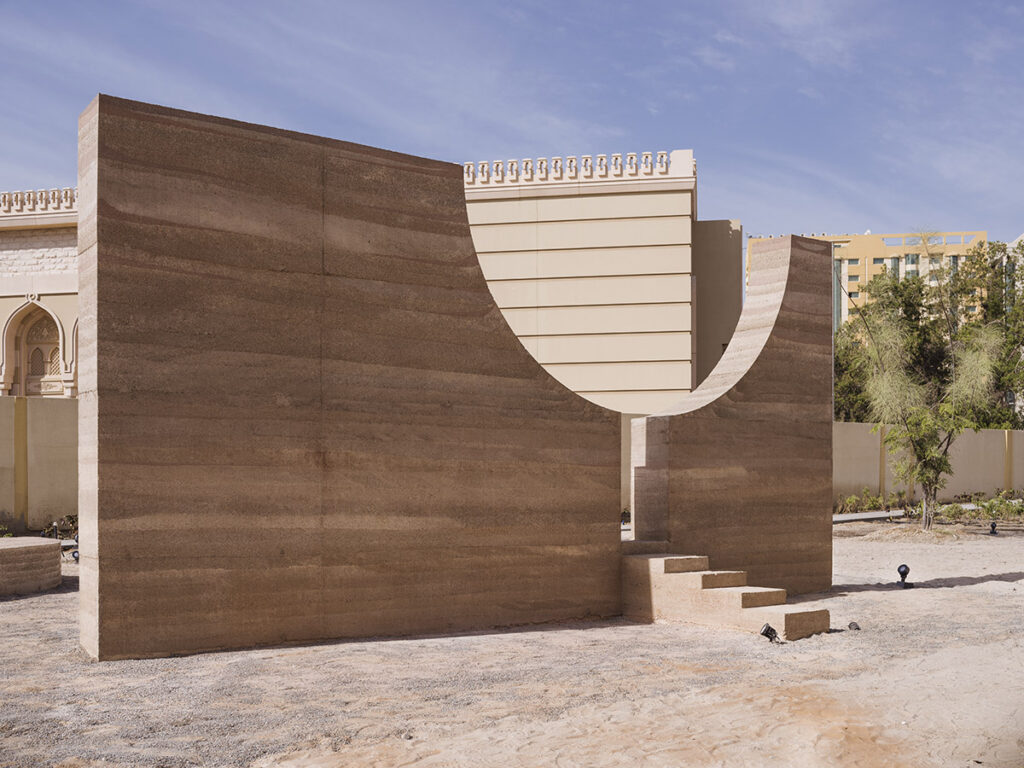 Eta’Dan by Hive Earth
Eta’Dan by Hive Earth
Ghanaian studio Hive Earth’s installation uses rammed earth as a medium. The installation introduces a deconstructed rammed earth wall to the Al Qasimiyah School, composed of locally sourced soil. “The project looks to redefine the architectural perception of rammed earth — proving that aesthetics and functionality need not necessarily be compromised for a sustainable outcome,” said Hive Earth. “Drawing upon the challenges posed by limited resources across the Global South, the wall becomes an exemplary model for adapting design to foster a more harmonious ecological future,” it said.
You can read the original article at worldarchitecture.org

