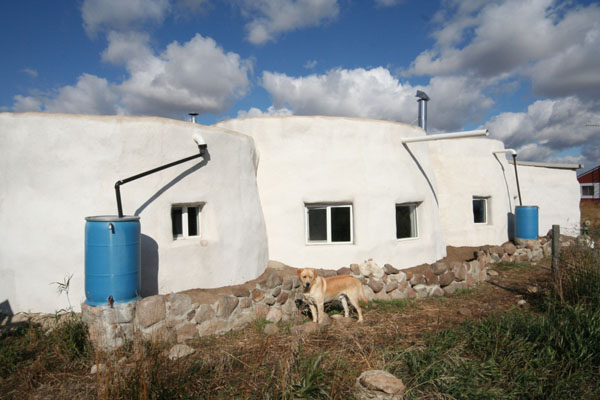 View from the front. The rock retaining wall is for a garden. It runs the length of the house and will be about 2.5 feet tall.
View from the front. The rock retaining wall is for a garden. It runs the length of the house and will be about 2.5 feet tall.
This post is from the Muddome blog:
I’ve been asked several times “Why did you decide to build with earthbags?” There are several reasons why my wife and I chose this method of construction. One is that we were able to quickly develop the skills needed to build this way. It’s pretty simple actually. Another is that it’s affordable. I bought 3000 grain bags for $600 and still have quite a few left over for some other projects. Our fill is made of clay-rich soil and reject crusher fines from a local gravel pit. The crusher fines cost me $1.25 per cubic yard. The clay was free. It’s just been laying around my property for about a million years or so. All the tools were pretty cheap to buy or easy to build myself.
We were looking for something that just the two of us would be able to do with no outside help. Paid contractors cost a lot and friends who offer to help just want to visit, get in the way and eat some barbecue. So we did it all ourselves. We also wanted to show others interested in possibly building their own home that it CAN be done with very few resources.

Daggone. Always with the pics of structures. Easy enough to figger with all the methods available today. Won’t someone show the plumbing and electrical rough in and completion?
JV
Their site shows pretty much every step. Plumbing and electrical on earthbag houses are 99% conventional. Minor differences are explained here on our blog. Use the built-in search engine. Basics include: run lines under the earthbags through a sleeve and up through an interior plumbing wall. Electric: run romex wire in the gap between courses and pin in place with fencing staples or nails. Attach junction boxes with 1/4″ rebar pins. Library books show everything else.