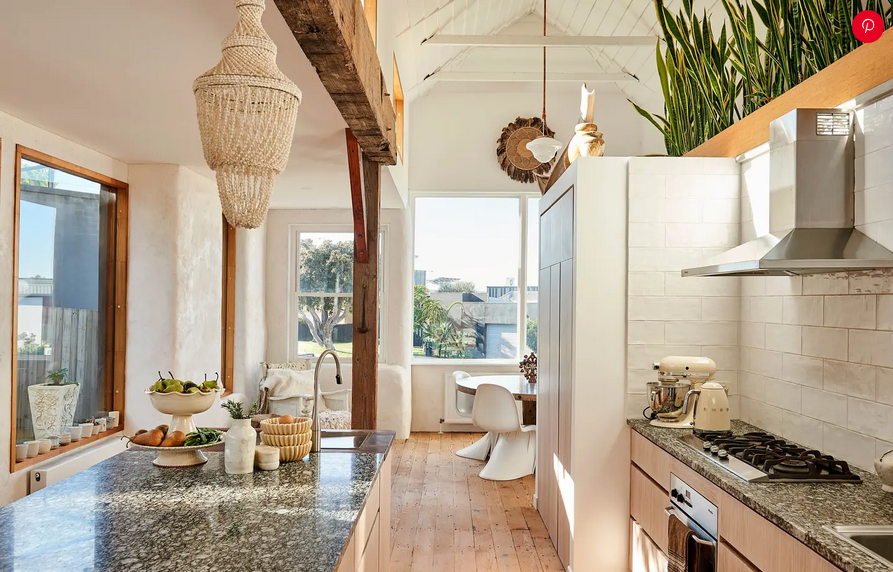This strawbale home on Australia’s coast is designed for passive solar and features reclaimed timber and ocean views.
 Joe, a plumber, and his wife Frances say, “We wanted to minimize our environmental impact by building a sustainable home that required minimal heating and cooling, had high insulation value, and used reclaimed building materials.”
Joe, a plumber, and his wife Frances say, “We wanted to minimize our environmental impact by building a sustainable home that required minimal heating and cooling, had high insulation value, and used reclaimed building materials.”
 The couple also sought to maximize their connection to the beach and the landscapes in their neighborhood by embracing biophilic principles of sunlight, greenery and natural materials in the design of their home.
The couple also sought to maximize their connection to the beach and the landscapes in their neighborhood by embracing biophilic principles of sunlight, greenery and natural materials in the design of their home.
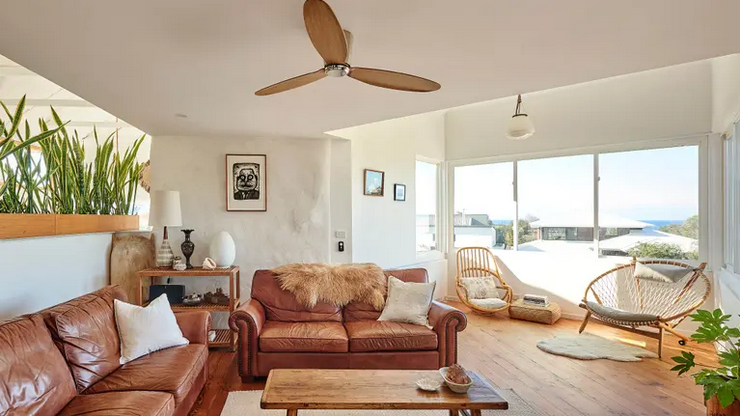 “The sun coming right in through the huge windows facing north is an absolute delight in winter,” Frances adds.
“The sun coming right in through the huge windows facing north is an absolute delight in winter,” Frances adds.
 From the open-plan kitchen and living areas, the double-glazed windows frame the landscaped gardens, and fruit trees outside, where there’s also a Japanese-style teahouse and outdoor cinema area.
From the open-plan kitchen and living areas, the double-glazed windows frame the landscaped gardens, and fruit trees outside, where there’s also a Japanese-style teahouse and outdoor cinema area.
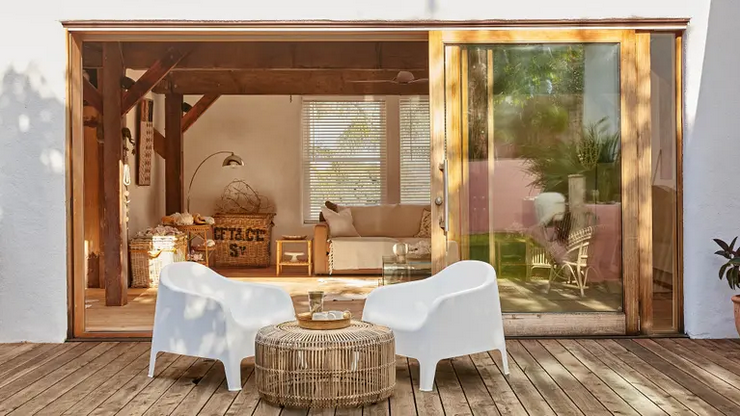 Curved strawbale walls are coated in a beautiful hand-finished render, and most of the timber used in the construction is reclaimed, filling the coastal interiors with textures and stories of the past. For instance, the recycled timber floors are paired with jarrah beams that once formed the historic station Pier in Melbourne in 1854, while the four-panelled doors were originally installed in a hotel.
Curved strawbale walls are coated in a beautiful hand-finished render, and most of the timber used in the construction is reclaimed, filling the coastal interiors with textures and stories of the past. For instance, the recycled timber floors are paired with jarrah beams that once formed the historic station Pier in Melbourne in 1854, while the four-panelled doors were originally installed in a hotel.
 “There are so many things to love,” Frances says, having just listed the home for sale as the couple prepares for the ‘adventure’ that retirement brings.
“There are so many things to love,” Frances says, having just listed the home for sale as the couple prepares for the ‘adventure’ that retirement brings.
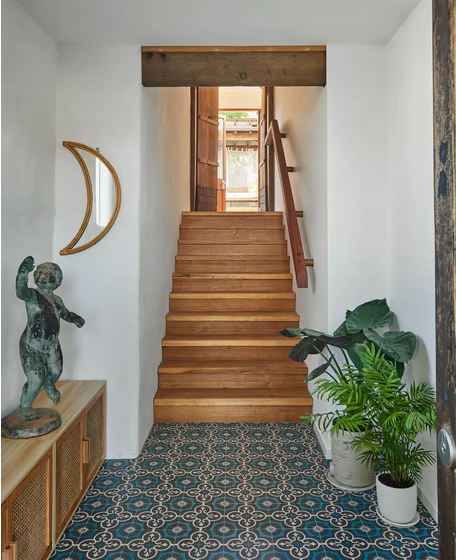 “We’ll miss our home because it’s been a story of us, from beginning to completion. Our children grew up here and our grandchildren know it. It has been both a sanctuary and a place for celebrations.”
“We’ll miss our home because it’s been a story of us, from beginning to completion. Our children grew up here and our grandchildren know it. It has been both a sanctuary and a place for celebrations.”
 Plus, it’s hard to ignore the beautiful views of the ocean from the main bedroom. “It’s magic being able to hear the roar of the ocean at night,” Frances says.
Plus, it’s hard to ignore the beautiful views of the ocean from the main bedroom. “It’s magic being able to hear the roar of the ocean at night,” Frances says.
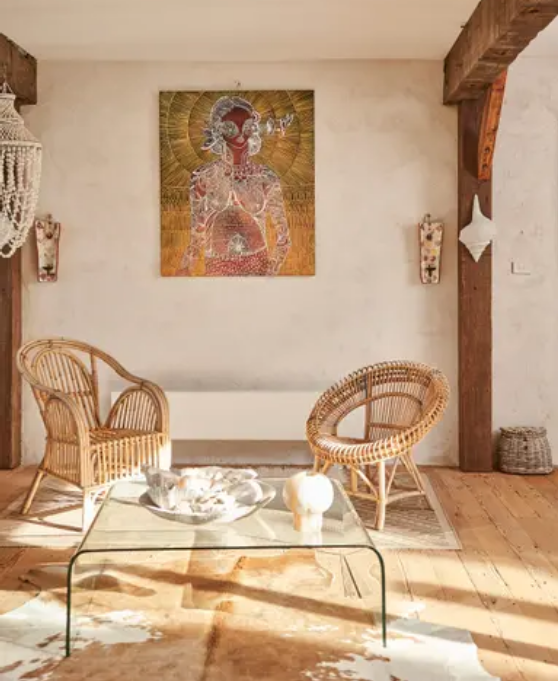 You can read the original article at thedesignfiles.net
You can read the original article at thedesignfiles.net

