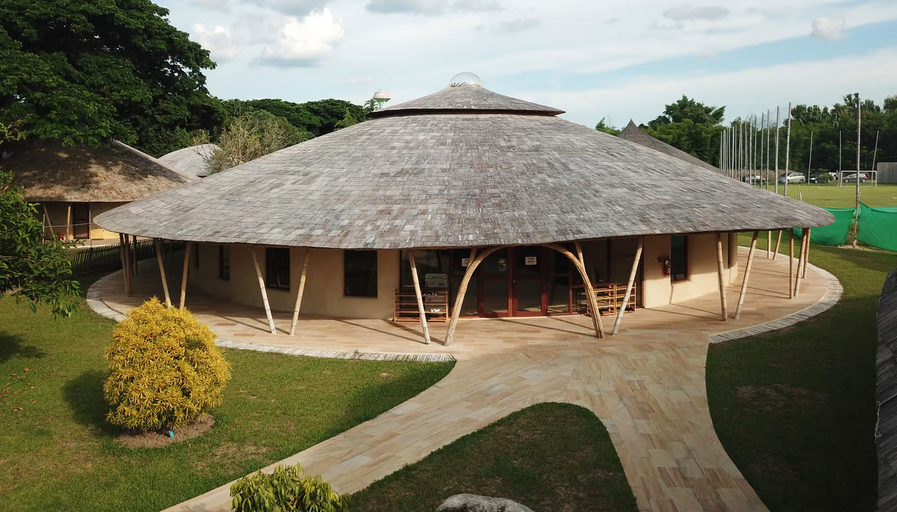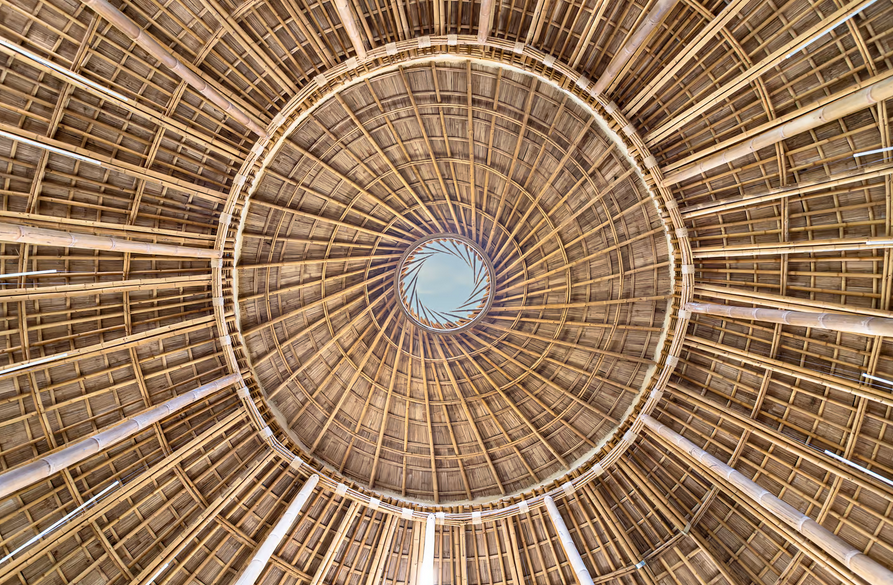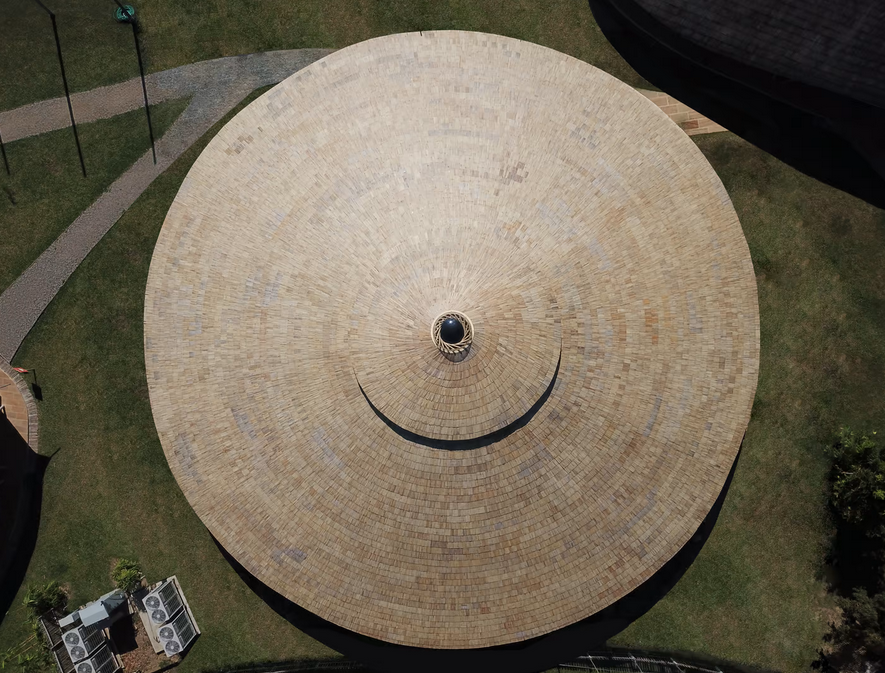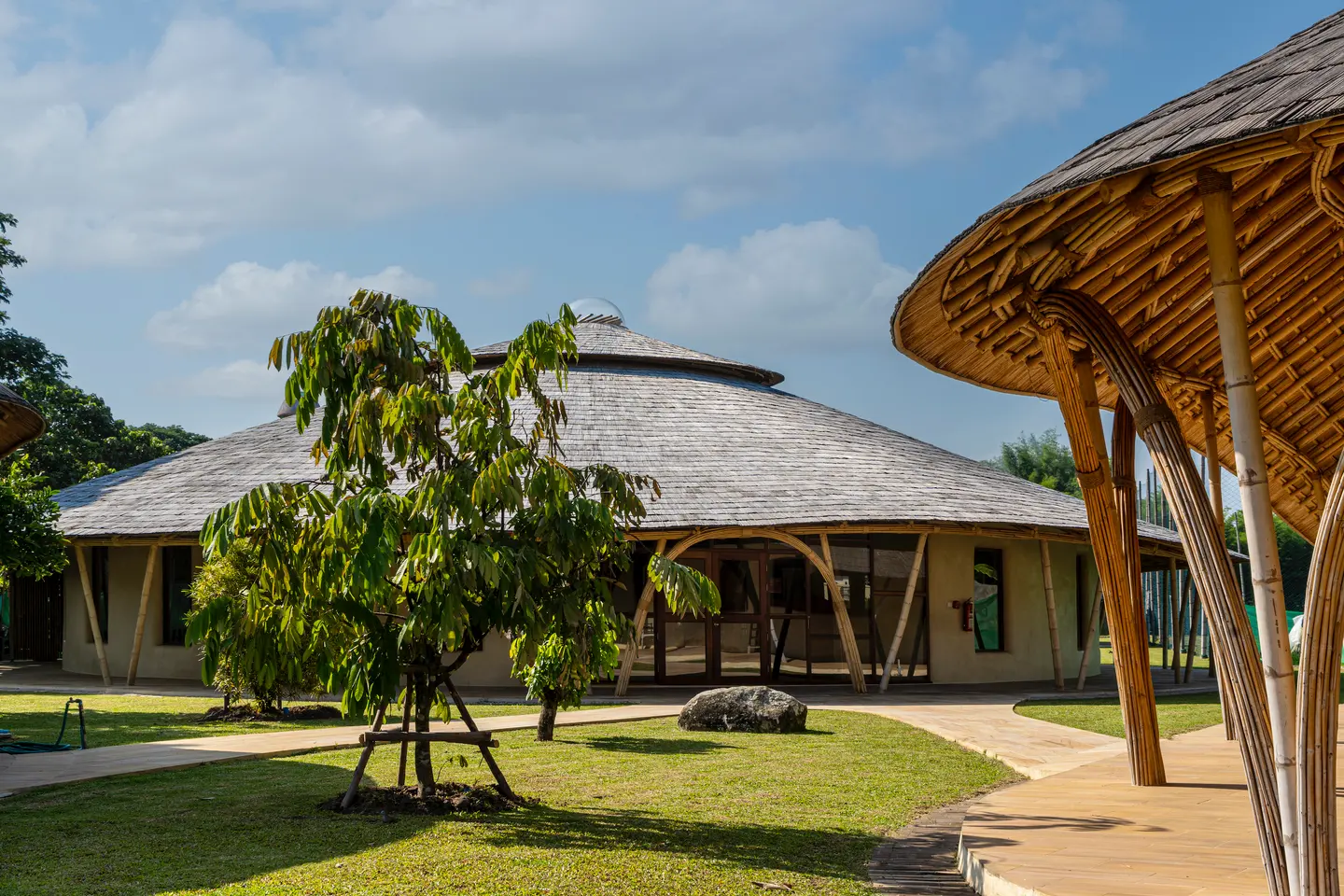Chiangmai Life Architects has built a new library at the Panyaden International School in Thailand. The library features a complex concentric design with walls that are made up of adobe bricks and bamboo used for the roof, which is topped by thatching. An acrylic cupola is situated at a height of almost 9 m (roughly 30 ft) and it combines with generous glazing to naturally illuminate the space.
 “The Secondary School Library at Panyaden International School was designed to create an inspiring, peaceful and comfortable atmosphere for teenage students to read and study,” explained Chiangmai Life Architects. “It provides traditional spaces with tables but also lounge-like spaces with a more relaxed setting decorated with bean bags and pillows.
“The Secondary School Library at Panyaden International School was designed to create an inspiring, peaceful and comfortable atmosphere for teenage students to read and study,” explained Chiangmai Life Architects. “It provides traditional spaces with tables but also lounge-like spaces with a more relaxed setting decorated with bean bags and pillows.
 “The library has a concentric design with a central oculus, a sunken pod featuring an eye to the sky through the skylight above, surrounded in concentric circles first by built-in small working tables and then by a bamboo archway that houses the main book shelve section. These bookshelves will be radially oriented with various kinds of study spaces in between. The sunken pod with its cathedral-like feeling is also popular for group discussions and readings.”
“The library has a concentric design with a central oculus, a sunken pod featuring an eye to the sky through the skylight above, surrounded in concentric circles first by built-in small working tables and then by a bamboo archway that houses the main book shelve section. These bookshelves will be radially oriented with various kinds of study spaces in between. The sunken pod with its cathedral-like feeling is also popular for group discussions and readings.”
 The interior of the library measures 392 sq m (roughly 4,220 sq ft), spread over a single level. In addition to the main study space and the sunken pod area, it also hosts a pair of study rooms for group sessions, plus a small office for the librarian. The decor shows off the beautiful bamboo structure and the space is kept a comfortable temperature with an energy efficient heating and cooling system, plus natural ventilation.
The interior of the library measures 392 sq m (roughly 4,220 sq ft), spread over a single level. In addition to the main study space and the sunken pod area, it also hosts a pair of study rooms for group sessions, plus a small office for the librarian. The decor shows off the beautiful bamboo structure and the space is kept a comfortable temperature with an energy efficient heating and cooling system, plus natural ventilation.
 You can read the original article at newatlas.com
You can read the original article at newatlas.com

