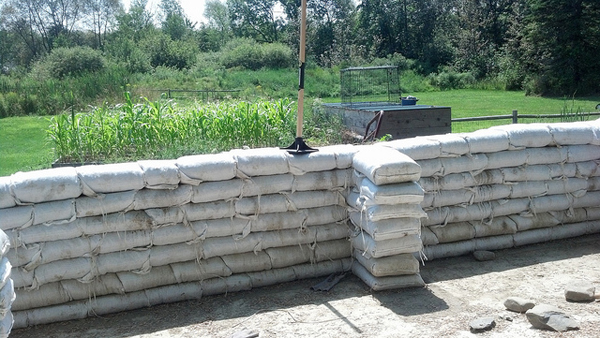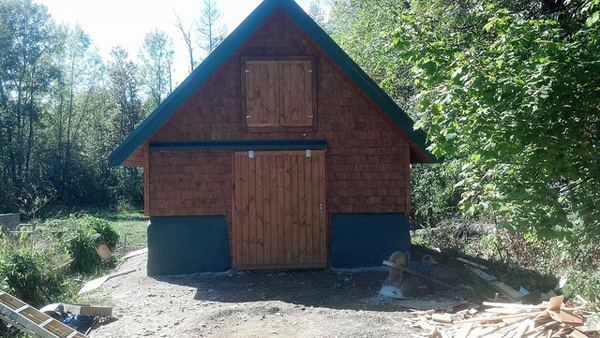
“A barn is probably the number one project we are going to try and accomplish this year. The pig pen and chicken coop we had built last year worked ok for our needs at the time, but we are going to need something a little more permanent.

I have been kicking around different ideas on how I want to build. I wanted to do the slip form but finding a supply has been difficult. I have been wanting to do a earthbag for awhile, so I’m leaning towards that.
J had asked me the other day how I get away with no footers with my slabs. Basically for outbuilding like this I make a large pad of good draining material (gravel). I grade around them to take water away so there is no issue with frost heaving. I basically build the slabs on one large shallow trench foundation and float the slab on top of it. Also when I pour I use fiber reinforced cement for extra strength and I pour the slabs thick, we average around 6 inches for our slabs. If I was building a heated building like a house I would use a footing such as we did with our house. We poured the slab for my fathers cabin with this method, but instead of building up a gravel bed we poured on top of insulation which protects the slab from frost. It has worked for us so far.”
More at the source: The Homesteading Boards.com

This foundation idea reminded me of this – look about halfway down the page for the “mesa” foundation.
http://www.econodome.com/criteria.htm
Makes perfect sense. We used a smaller strip version on an outbuilding in Colorado with good results.
That’s more like a raised platform. See this raised platform for yurts: https://naturalbuildingblog.siterubix.com/earthbag-platform-for-yurts/
The barn will be used for pigs, so it would be good to use one course of gravel bags (double bagged for strength) before starting the earthbags. Keep the bags protected from sunlight so they don’t degrade.