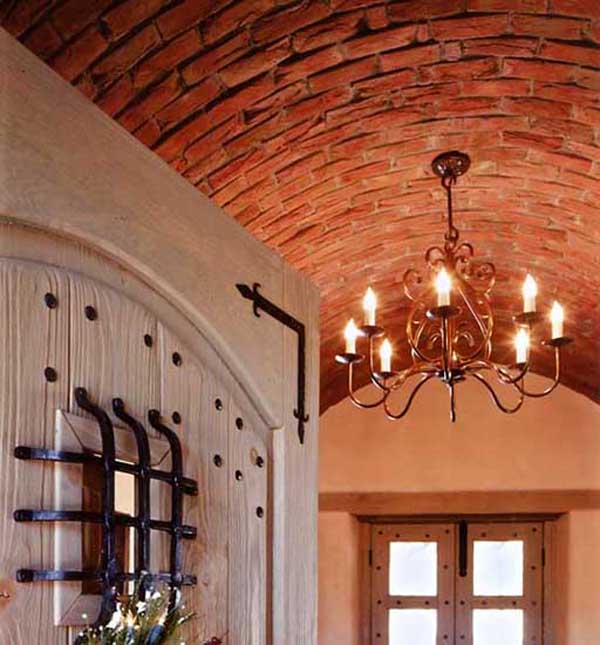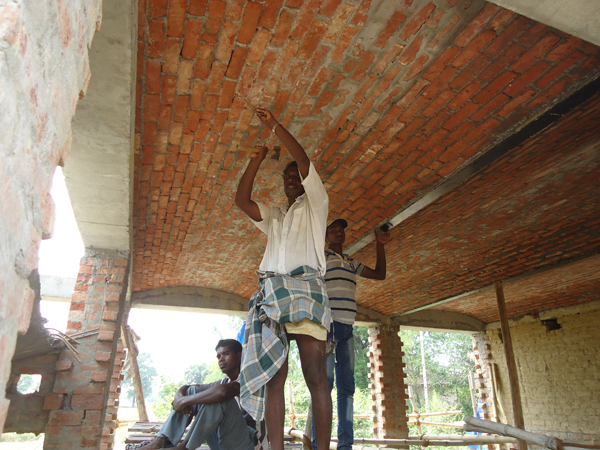
Consider making a brick barrel vault in your dream home. It definitely has a wow factor. The links below show more ideas.

Image source:
SEFL.ed
Wrkshp.org
Related:
Arched and Coved Ceilings
Timbrel Vaults

Consider making a brick barrel vault in your dream home. It definitely has a wow factor. The links below show more ideas.

Image source:
SEFL.ed
Wrkshp.org
Related:
Arched and Coved Ceilings
Timbrel Vaults
There’s always just using a quarter inch of brick for visual and having the rest in steel and concrete. The design of it seems to be arch like and that should be more stable as well. What say you?
Yes, that’s another option. Here’s a company that makes thin brick veneer for purposes like barrel vaults: http://www.brickveneer.com/
Update: Some thin brick veneer is really cheap looking. That’s the stuff you often see in building supply centers. But there are high quality brands available. Some companies cut antique/used brick into veneer so it looks good.
I concur that it’s not a good idea in seismic areas.
In my humble opinion, those bricks would look a lot better as a floor than a roof.
However, I can also appreciate the aesthetic appeal of a brick ceiling. Perhaps a small ceiling area could act as an attractive accent. Maybe something like a front door entrance area? Someplace where people don’t tend to congregate and spend a lot of time. Brick ceiling might make for a great looking shower stall. Another possibility would be a nice brick vaulted area above the stove in a kitchen. Its extremely low vulnerability to fire would be of great advantage above a stove and be very reminiscent of an old-school hearth. Very attractive if done well.
In those types of small spaces, the seismic risk of falling bricks hitting someone would be minimized due to the limited hours per day people tend to spend in those areas.
Living areas, especially sleeping areas, where people tend to spend many hours per day would be the worst possible places to use bricks or any other type of masonry for a roof or ceiling in a seismic area.
I’ve always liked brick vaults in entryways.
Correctly done with appropriate seismic design I really don’t think they are ask risky as many people here, in North America, are conditioned to think. Explain the old classic vaulted European and middle eastern buildings centuries old that survive earthquakes?
Yes, you’ll find pictures of horrifically failed buildings, in the earthquakes in Bam, Iran for example, but you’ll also find domes and vaults in the same areas that have survived 800, 1000, and even thousands of years. So clearly there are design factors at work.
Poorly designed timber roofing is a seismic risk. Poorly designed masonry roofing is also a seismic risk. Design that takes earthquakes into consideration is the key.
There’s a massive vault in Iraq that survived from Persian pre-Islamic Antiquity and only developed a major structural crack during nearby Gulf War bombing.
Makes me wonder about how it would do in a quake.Ill pass.
I’ll pass too, although I believe some old vaults in Europe have withstood quakes. In general though you want a lightweight roof that’s not prone to collapse in seismic zones. Brick buildings have killed lots of people when they collapsed.
I like the look. Am I correct in assuming that plywood is first laid down and then the bricks are mortared in place then, the plywood is removed and more mortar is applied for cosmetics on the inside?
Sometimes forms are used, sometimes not. It depends on the size and curvature of the vault, worker skill level, weight and size of bricks, etc. Go to YouTube and search for “brick vault” and you’ll see various methods.