As the price of home ownership and even traditional rental units continues to skyrocket in many areas across the country, more and more people are turning to alternative solutions. Things like tiny homes, shipping containers, and even granny flats are becoming increasingly common. In many cases, these smaller homes can be found on the same property as larger, more traditional homes, either as rentals or simply additional space for various purposes.
An accessory dwelling unit (ADU) is a secondary space sometimes used for guests, as a home office, exercise studio, or other purpose, on the same property as a main house. Even though there are several benefits from these smaller spaces, the layouts can pose some design challenges. Here are some creative ADU examples.
 Rose Adele feels fortunate to have found this 500-square-foot ADU in sought-after Monterey, California. Rose hung a white curtain on the see-through bookshelf that divides the living space and bedroom to create separate areas while also getting privacy. Muted tones of whites and blues blend with natural wood tones and neutral decor for a relaxing, airy feel.
Rose Adele feels fortunate to have found this 500-square-foot ADU in sought-after Monterey, California. Rose hung a white curtain on the see-through bookshelf that divides the living space and bedroom to create separate areas while also getting privacy. Muted tones of whites and blues blend with natural wood tones and neutral decor for a relaxing, airy feel.
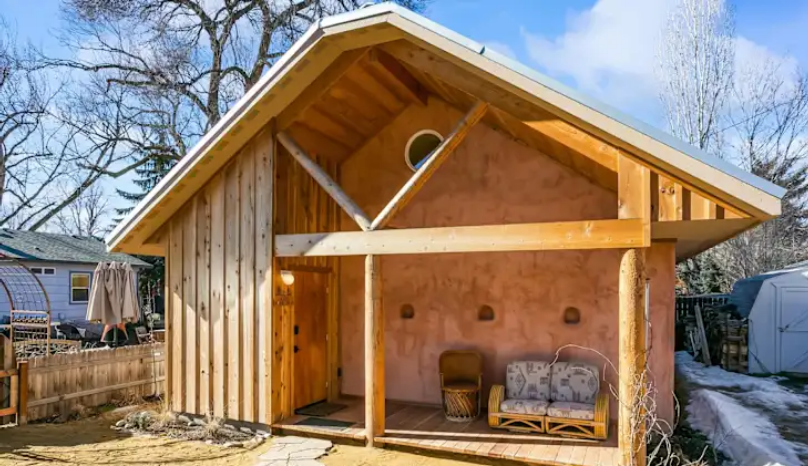 Idaho homeowners Allison Green and Dan Theriault have long dreamed of building a sustainable dwelling space. So, when the opportunity arose, they created a passive solar ADU with straw bales on three sides. Lime plaster covers the bales, and a south-facing wall of windows supplies the home with light and warmth. A ladder leads to a somewhat open balcony where the couple’s private sleeping quarters are. This passive solar living space is the realization of many of the couples’ goals. “We’ve been interested in natural building for many years, so this project is the culmination of a dream,” Allison says.
Idaho homeowners Allison Green and Dan Theriault have long dreamed of building a sustainable dwelling space. So, when the opportunity arose, they created a passive solar ADU with straw bales on three sides. Lime plaster covers the bales, and a south-facing wall of windows supplies the home with light and warmth. A ladder leads to a somewhat open balcony where the couple’s private sleeping quarters are. This passive solar living space is the realization of many of the couples’ goals. “We’ve been interested in natural building for many years, so this project is the culmination of a dream,” Allison says.
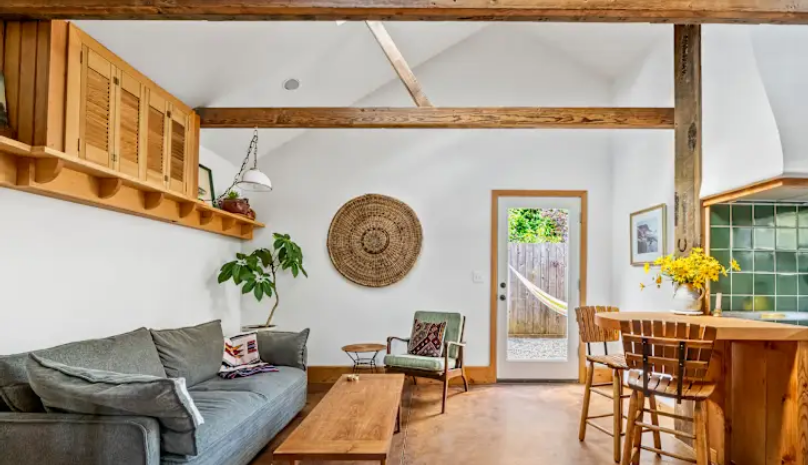 Emily Anderson and her husband, Paul Davis renovated a quirky, funky garage located behind their home into an ADU. This Portland, Oregon, couple immediately saw the potential in the garage, which “had good bones but was just an empty square box, really,” Emily said at the time of the tour.
Emily Anderson and her husband, Paul Davis renovated a quirky, funky garage located behind their home into an ADU. This Portland, Oregon, couple immediately saw the potential in the garage, which “had good bones but was just an empty square box, really,” Emily said at the time of the tour.
Despite amazing rustic beams, the space had limited windows, so most light filters in from skylights above. To offset this, the couple chose white paint throughout, with the hunter-green kitchen cabinetry providing a unique contrast. Natural wood tones channel an organic countryside vibe.
 This 900-square-foot ADU owned by Hannah Casparian was a total labor of love. Every inch of the home is filled with vintage finds she’s collected from travels with family, making the layout feel larger. Hannah took advantage of the walls, whether in the multiple gallery walls or extending the kitchen storage almost to the ceiling; the hanging knickknacks draw your eye upwards, making the rooms feel taller.
This 900-square-foot ADU owned by Hannah Casparian was a total labor of love. Every inch of the home is filled with vintage finds she’s collected from travels with family, making the layout feel larger. Hannah took advantage of the walls, whether in the multiple gallery walls or extending the kitchen storage almost to the ceiling; the hanging knickknacks draw your eye upwards, making the rooms feel taller.
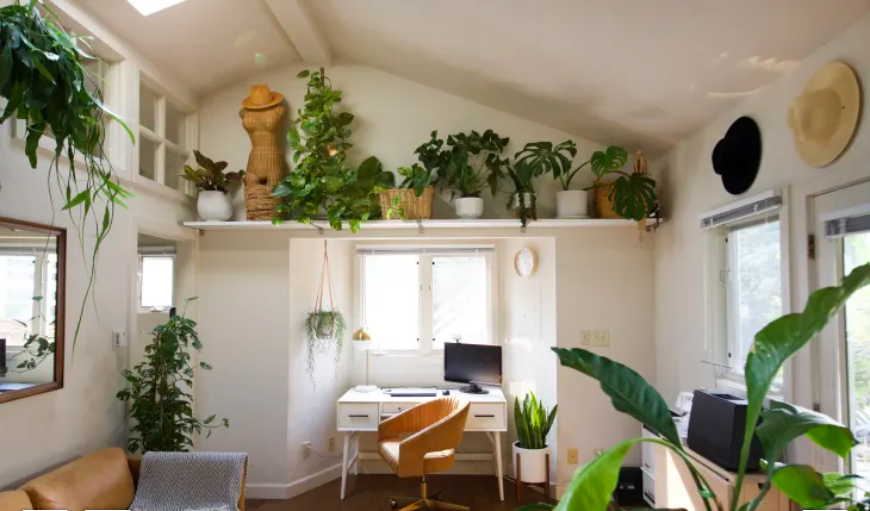 Denise Bayron used her knitwear designer and sewing pattern maker skills to create a light-filled paradise for herself and her many lush plants. Clever choices, like placing a perfectly fitting desk in the alcove, make this home feel more spacious than it might be. Her sleeping nook is hidden behind the kitchen with a pony wall. It perfectly fits a queen size bed. You can also view the “home office,” which has a perfect view of the outdoors.
Denise Bayron used her knitwear designer and sewing pattern maker skills to create a light-filled paradise for herself and her many lush plants. Clever choices, like placing a perfectly fitting desk in the alcove, make this home feel more spacious than it might be. Her sleeping nook is hidden behind the kitchen with a pony wall. It perfectly fits a queen size bed. You can also view the “home office,” which has a perfect view of the outdoors.
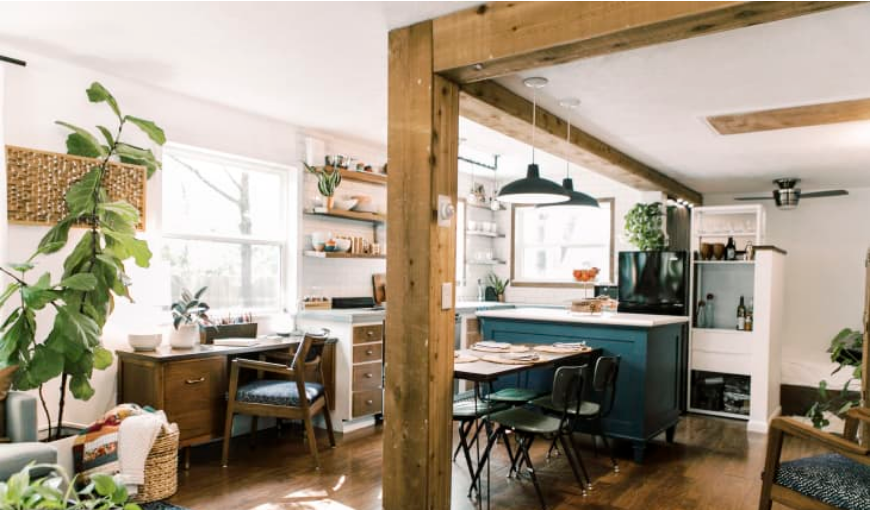 Michelle Dew, a virtual interior decorator put her talents to good use in this 550-square-foot ADU she calls home. Michelle’s layout feels so spacious because she placed most of the furniture up against walls and in the corners. This choice made her have an open, airy area in the middle, making the place seem bigger.
Michelle Dew, a virtual interior decorator put her talents to good use in this 550-square-foot ADU she calls home. Michelle’s layout feels so spacious because she placed most of the furniture up against walls and in the corners. This choice made her have an open, airy area in the middle, making the place seem bigger.
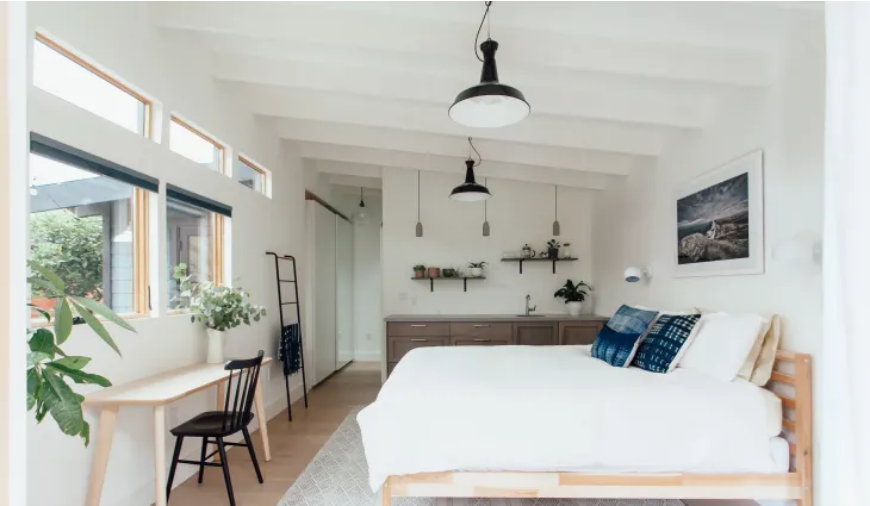 When an old, broken-down cinder block garage couldn’t meet their needs, Diana Pasquali and her family tore it down and built a tiny ADU from the ground up. They used the same footprint to avoid a hassle with city zoning regulations, which meant their ADU would be only 280 square feet. But their use of windows, white paint on the walls and rafters, and a coastal minimalist aesthetic leaves guests wanting for nothing as they enjoy the light-filled space, which feels like an extension of the garden that surrounds it.
When an old, broken-down cinder block garage couldn’t meet their needs, Diana Pasquali and her family tore it down and built a tiny ADU from the ground up. They used the same footprint to avoid a hassle with city zoning regulations, which meant their ADU would be only 280 square feet. But their use of windows, white paint on the walls and rafters, and a coastal minimalist aesthetic leaves guests wanting for nothing as they enjoy the light-filled space, which feels like an extension of the garden that surrounds it.
You can read the original article at www.apartmenttherapy.com
