Greg Esparza designed Cross Cabin for his young family in Austin, Texas. It prioritizes plant-based products, from its cork-clad, cross-laminated timber enclosure and interior walls to the use of laminated paper as a hard surface material for showers and countertops.
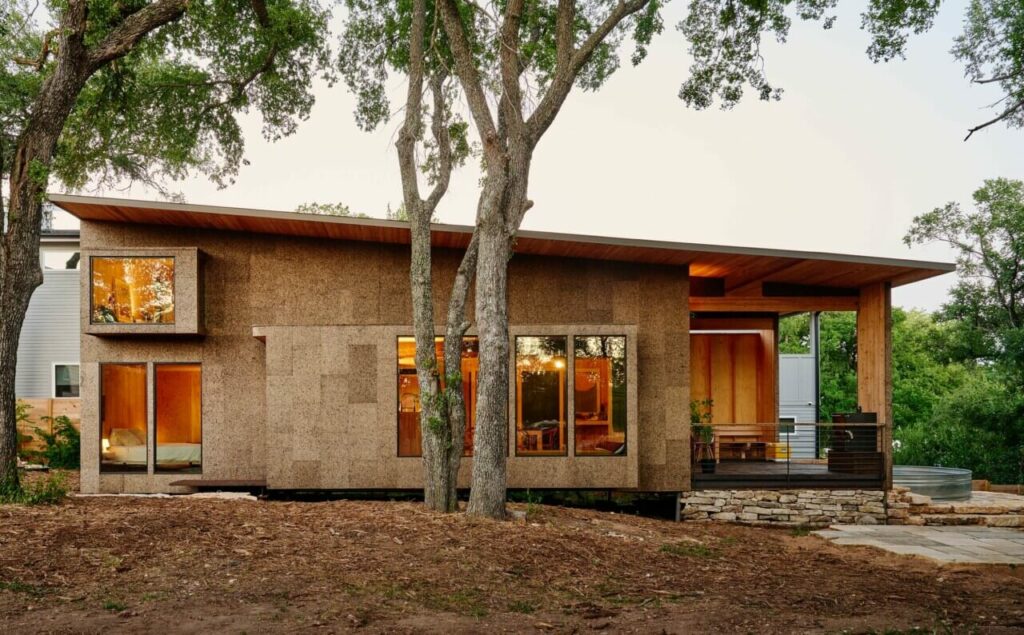 The project pushes the environmental paradigm that architectural value can arise from how a building should neutrally impact and, ideally, enrich the natural ecosystems at all phases of its life: construction, use, and disassembly.
The project pushes the environmental paradigm that architectural value can arise from how a building should neutrally impact and, ideally, enrich the natural ecosystems at all phases of its life: construction, use, and disassembly.
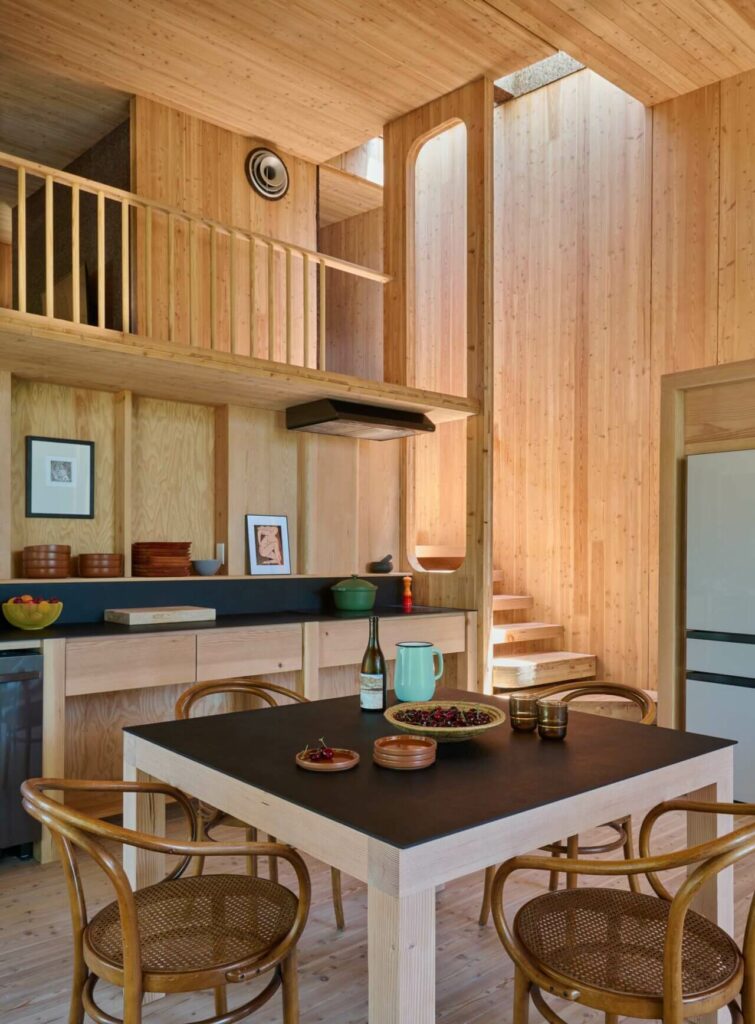 The materials chosen are nontoxic so hazards like spray foam insulation and fiber cement, drywall, concrete, latex paint, and polyurethane were eliminated.
The materials chosen are nontoxic so hazards like spray foam insulation and fiber cement, drywall, concrete, latex paint, and polyurethane were eliminated.
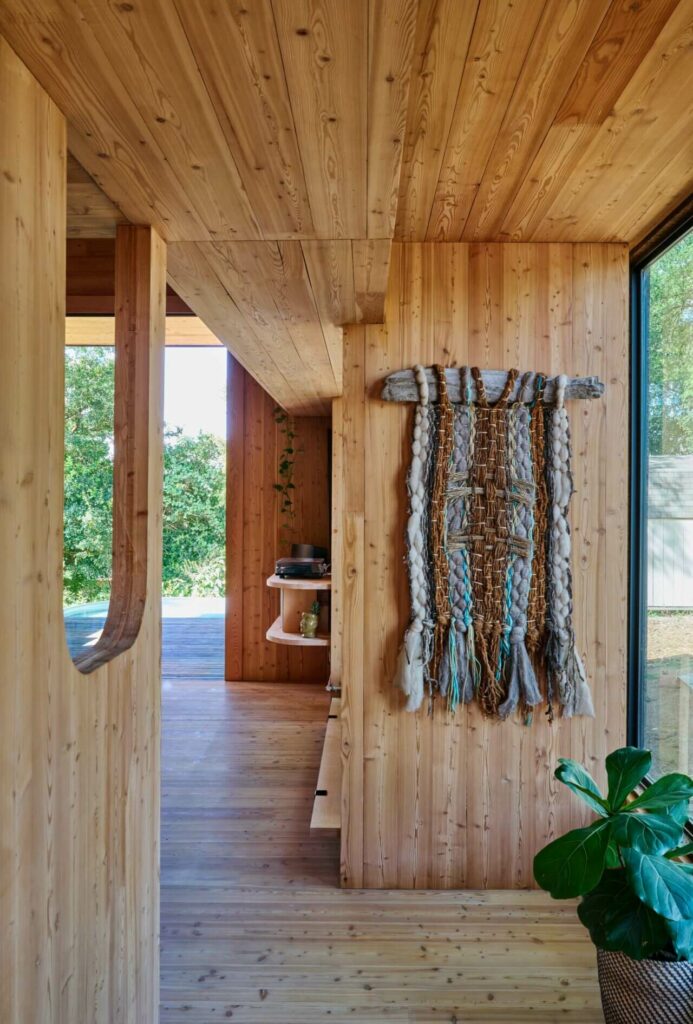 In the early 2000s, when Esparza enrolled at the University of Texas at Austin School of Architecture he was confronted with the seeming irreconcilability of two powerful concerns in architectural discourse: intellectual respect for critical architectural form on the one hand and the pressing ethical consideration of environmental performance over formal sophistication on the other. As at many schools, these interests were then associated with identifiable camps of faculty that barely overlapped.
In the early 2000s, when Esparza enrolled at the University of Texas at Austin School of Architecture he was confronted with the seeming irreconcilability of two powerful concerns in architectural discourse: intellectual respect for critical architectural form on the one hand and the pressing ethical consideration of environmental performance over formal sophistication on the other. As at many schools, these interests were then associated with identifiable camps of faculty that barely overlapped.
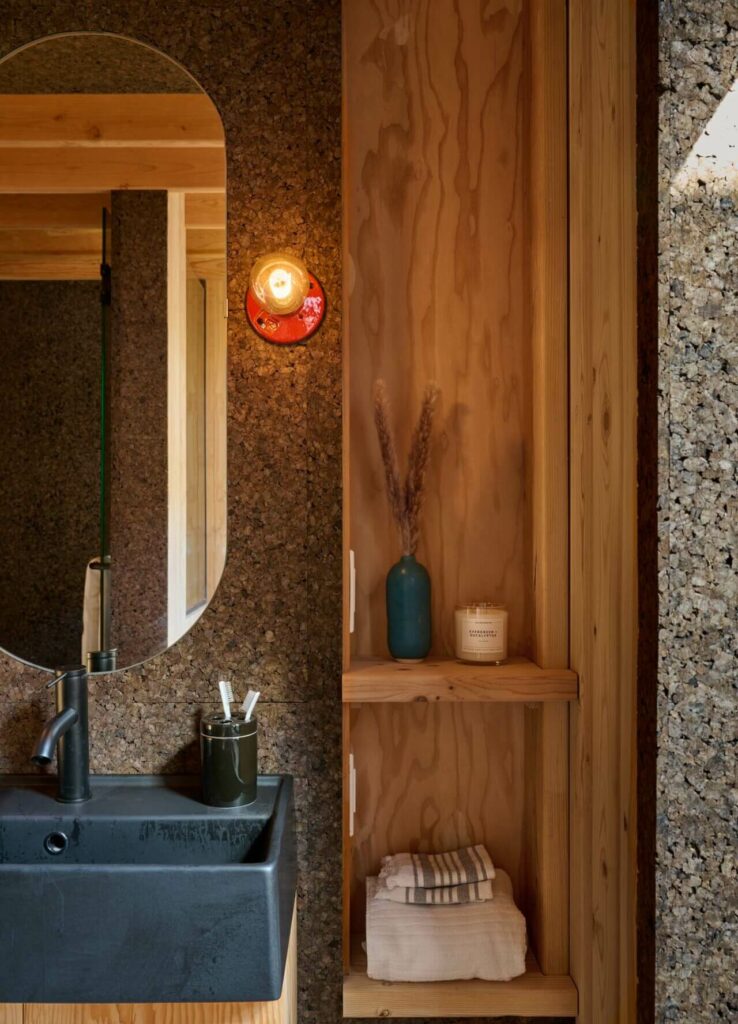 The Cross Cabin house is the first of several prototypical houses he has designed. It’s a relatively unconventional model for architectural practice, lacking a clear track for economic success. As Esparza was constructing the house, he realized that many of the products and systems were being used in Austin for the first time.
The Cross Cabin house is the first of several prototypical houses he has designed. It’s a relatively unconventional model for architectural practice, lacking a clear track for economic success. As Esparza was constructing the house, he realized that many of the products and systems were being used in Austin for the first time.
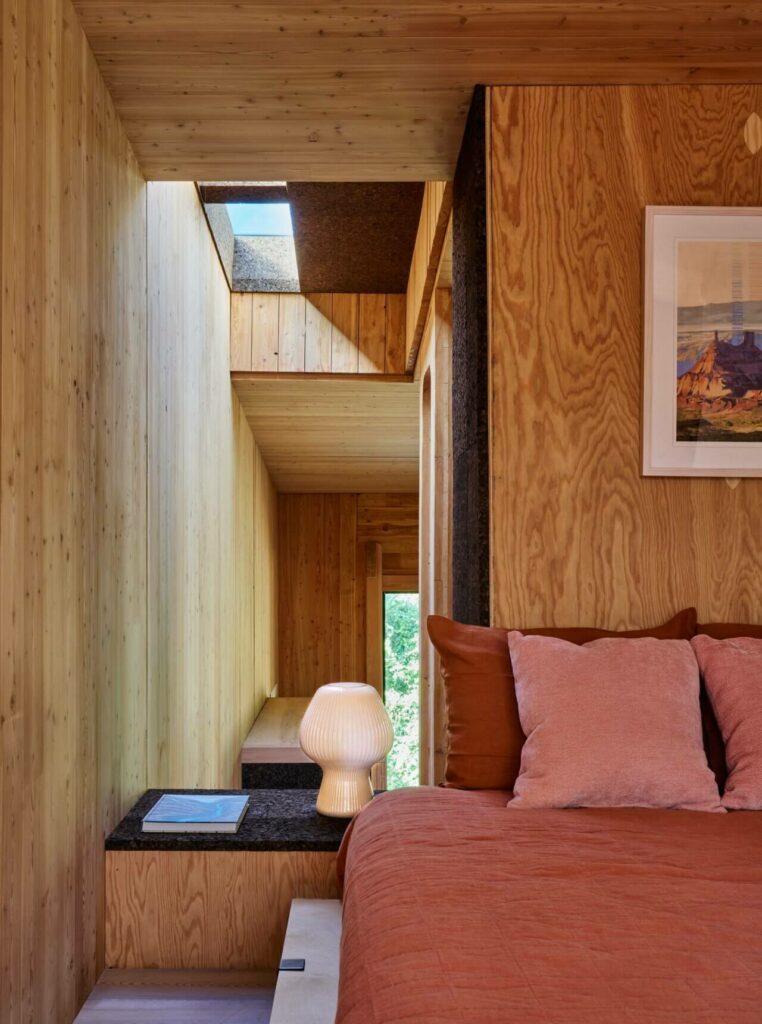 Esparza argues that “a more tangible engagement with the act of making houses is a step in the right direction when it comes to material health and indirectly embodied carbon considerations.” He calls his home a cabin because, despite its spatial sophistication, the image of the cabin evokes “a counterpoint to the tendency in the modern prefab world to focus on portraying their product as the next point in a technological march of progress.”
Esparza argues that “a more tangible engagement with the act of making houses is a step in the right direction when it comes to material health and indirectly embodied carbon considerations.” He calls his home a cabin because, despite its spatial sophistication, the image of the cabin evokes “a counterpoint to the tendency in the modern prefab world to focus on portraying their product as the next point in a technological march of progress.”
You can read the original article at www.archpaper.com

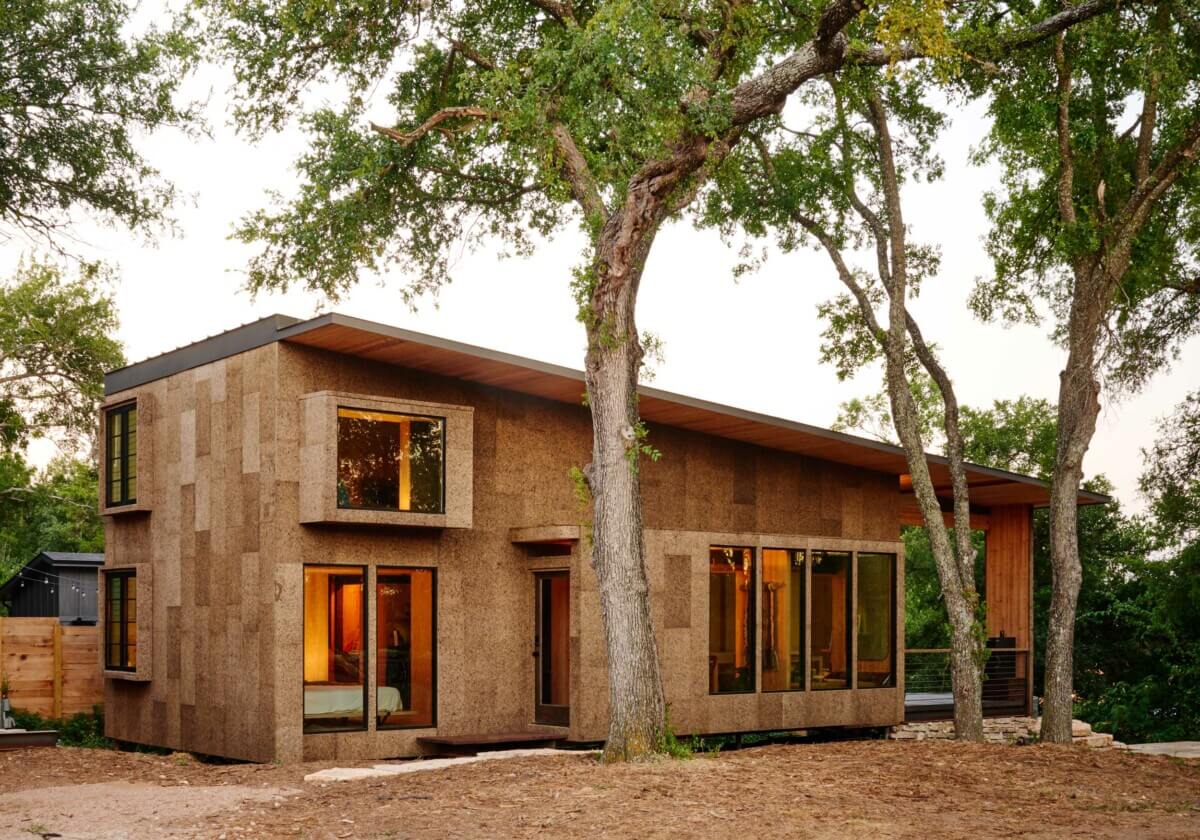
It’s certainly an innovative design!