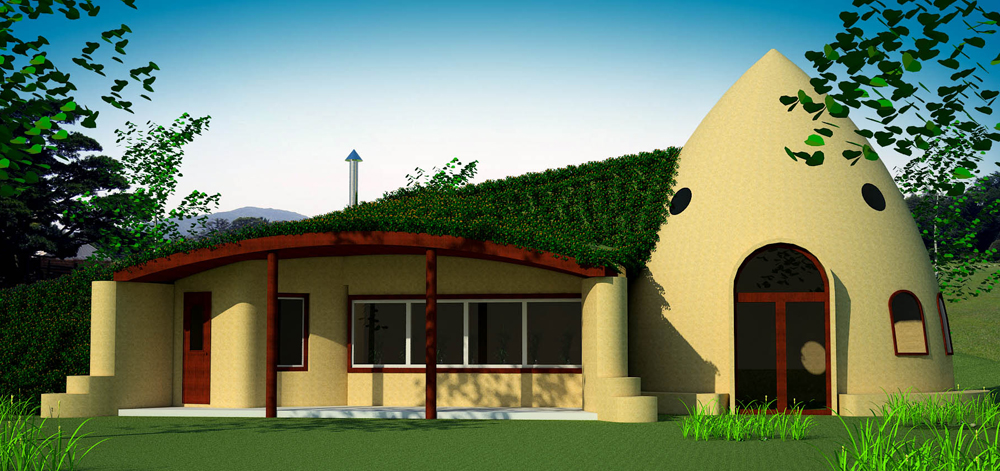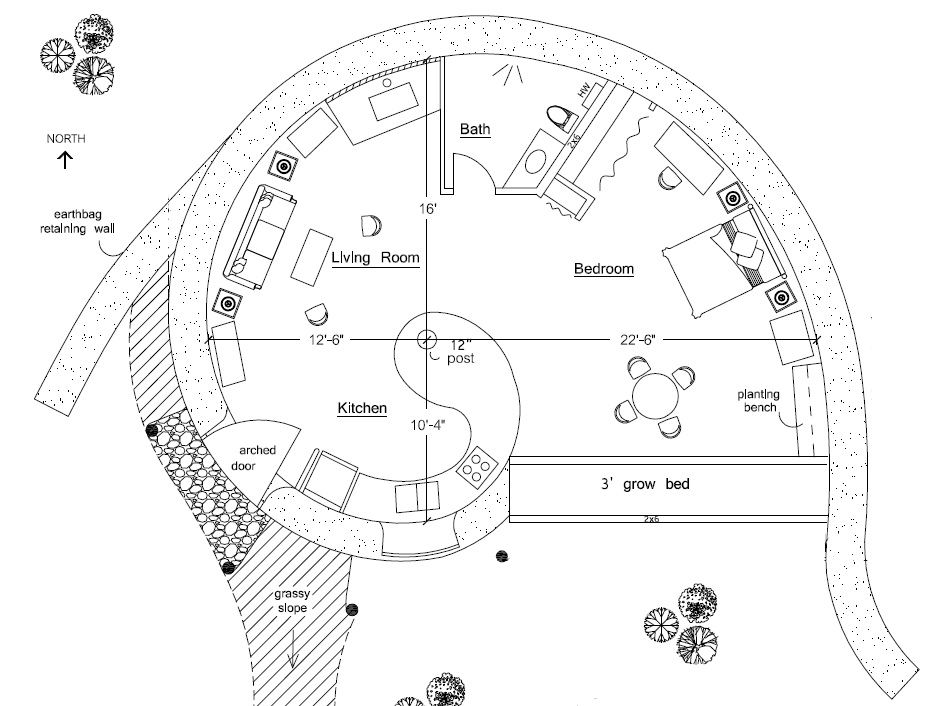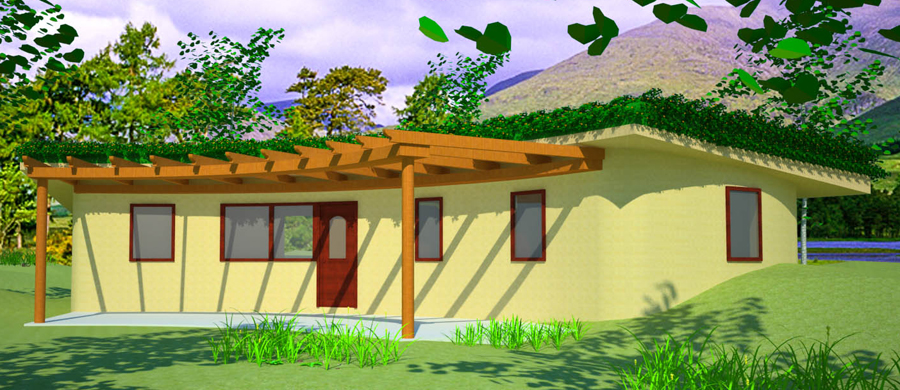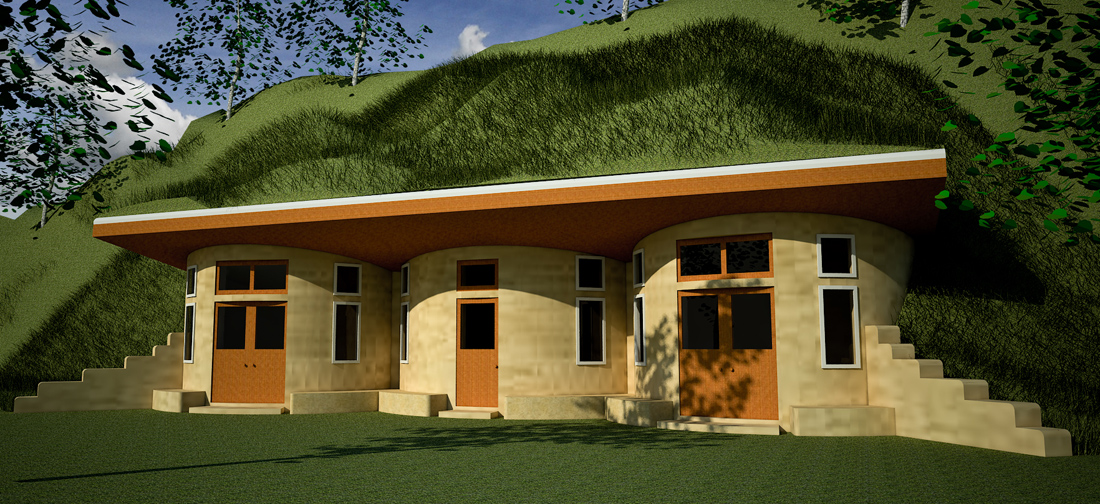
Earth-sheltered houses is one of the most popular topics on our Natural Building Blog. New readers may not be aware of my sustainable house plans that have been designed for earthbags, straw bales, cordwood and other materials. There are now around 130 plans, including numerous earth-sheltered designs. Most plans are only $200-$300 and include a scaled floorplan, two elevations, section or wall detail drawing, perspective drawing and building details doc that summarizes the basic building process. All orders now include a free copy of my Earthbag Building Guide. Custom plans are usually only slightly higher cost. Just email me for a free fixed quote: strawhouses [AT] yahoo.com



Image source: Spiral Dome Magic 2
Image source: Spiral Earthbag House
Image source: Arc House
Image source: Triple Roundhouse Cluster
More sustainable house designs at Earthbag House Plans (same plans can usually be used for strawbale, adobe, stone, cordwood, etc.)
Plans can be ordered through Dream Green Homes.com (Not all plans are listed. Want something that’s not shown? Just email me at strawhouses [AT] yahoo.com)
