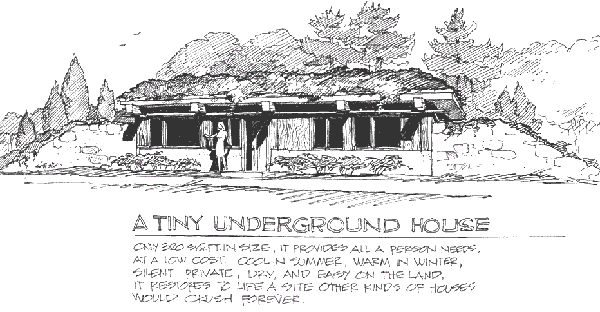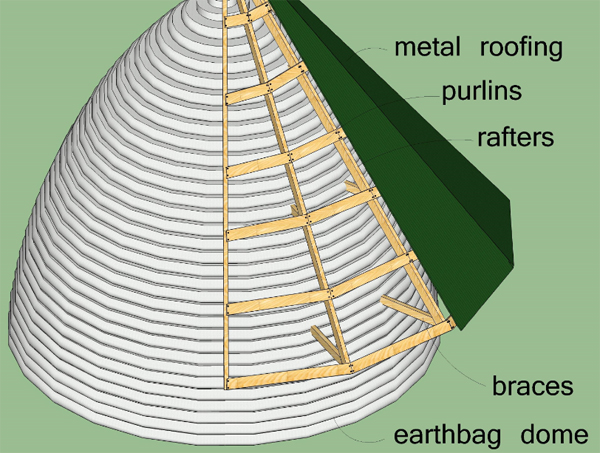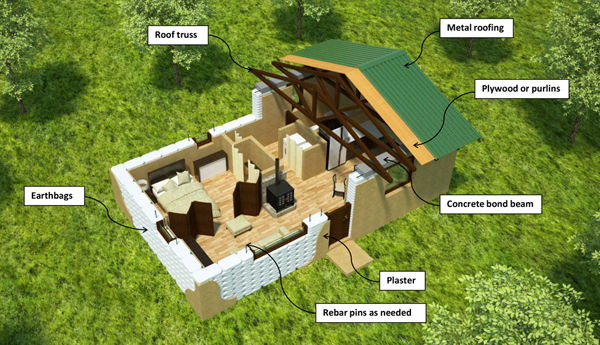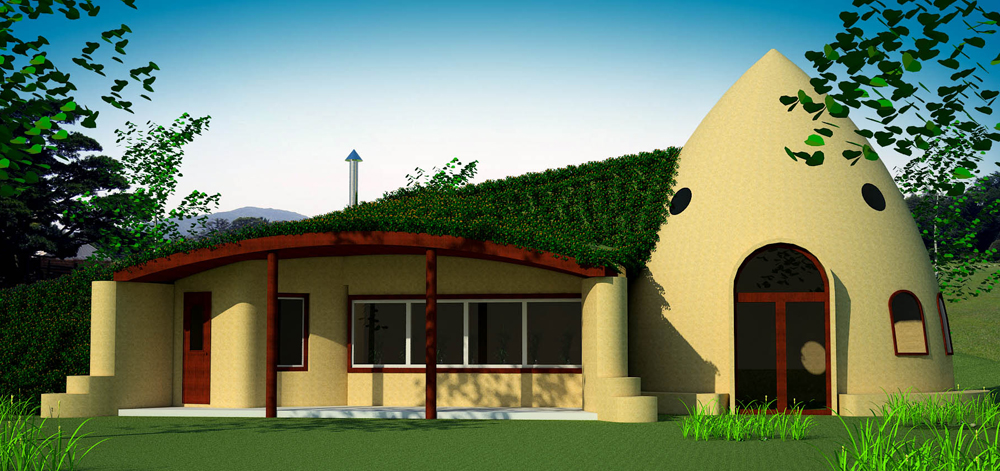It’s that time of year again. We happy to announced our 8th year anniversary and now ranked #2 on Google. (Wiki is number one, ha ha.) We missed our anniversary last year, probably because I was traveling.
house plans
A Tiny Underground House (plans)

“Only 320 square feet in area, the house offers all a person needs at a modest cost. (I once spent 2 happy years in a 225 sq. ft. house.) Energy-efficient, silent, dry, and easy on the land. Floor plan, elevation, perspectives, and a construction section.”
Building Detail Drawings in My New House Plan Book

In addition to profiling my 25 most popular house plans, my new house plan book ’25 Small Sustainable House Plans’ also includes 3D drawings and construction details on how to build 20 features for sustainable home such as lofts, porches, alternative roofs, low cost floors, how to add on to an earthbag house, how to build with pallets and roundwood poles, and much more.
25 Small Sustainable House Plans: Cutaway Drawings

My new house plans book covers my most popular house designs. These houses are low-cost, DIY, sustainable house designs, many of which can be built for less than $10,000 if you use locally sourced materials such as earthbags, straw bales and recycled wood.
April Magill Interview: Architect Willing to Stamp Natural Building Plans
April Magill, a licensed architect in South Carolina, is willing to stamp construction plans for natural buildings as well as for conventional buildings. I believe April is the first architect to offer this service – to stamp plans for multiple types of natural buildings, not just one or two types. Imagine the changes that would happen if someone did this for each state. This one act of courage and love by April Magill could usher in profound changes very quickly. With this realization, I immediately wrote her and asked for an interview.
Earth-sheltered House Plans

Earth-sheltered houses is one of the most popular topics on our Natural Building Blog. New readers may not be aware of my sustainable house plans that have been designed for earthbags, straw bales, cordwood and other materials. There are now around 130 plans, including numerous earth-sheltered designs. Most plans are only $200-$300 and include a scaled floorplan, two elevations, section or wall detail drawing, perspective drawing and building details doc that summarizes the basic building process. All orders now include a free copy of my Earthbag Building Guide. Custom plans are usually only slightly higher cost. Just email me for a free fixed quote: strawhouses [AT] yahoo.com
