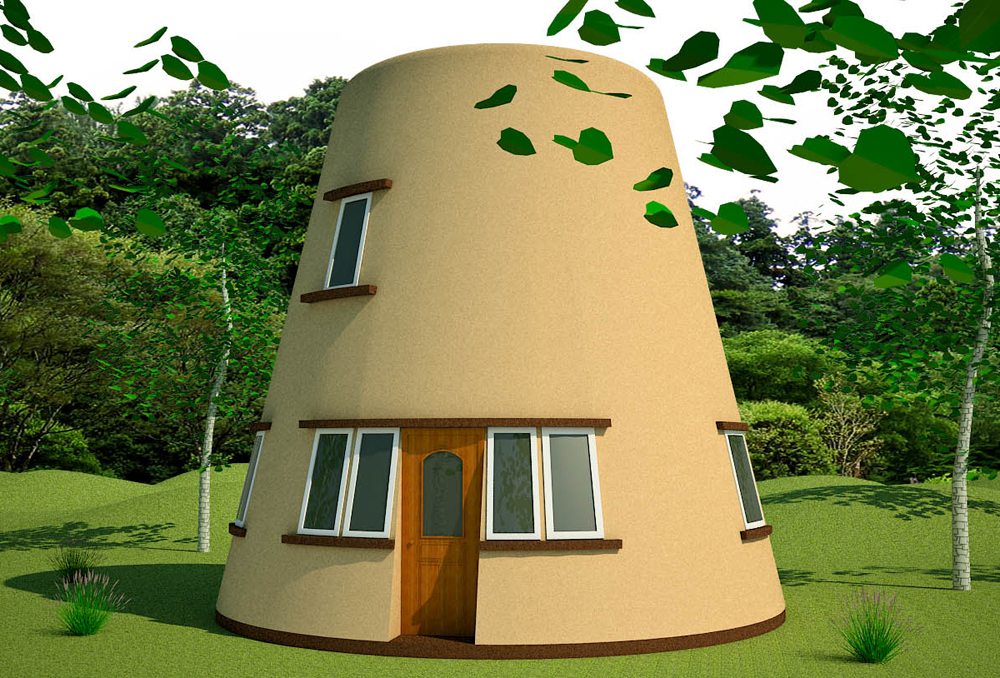
This intriguing tower house slopes from 21 feet interior diameter at ground level to 13 feet diameter at the third floor observation deck. It’s perfect for environments with high winds and good views. Total interior square feet: 705
Towers such as this, including my Native Spirit design, are best built with earthbags filled with scoria or pumice. This provides insulated walls that are rot proof, fireproof, lightweight and easy to build.
More information is on my Earthbag House Plans site, that has over 100 small, affordable house plans.

love this ! i would love to see more green homes like this everywhere. what a beautiful addition to our planet.
thank you.
James
HouseContainers.com
Please bear with me how I explain things, as sometimes what I envision is a challenge to put into words.
Let me qualify how this Earth Tower lends itself to Universal Accessibility.
Instead of stairs and a ladder to the upper levels, there are ramps going from one floor to the next. The structural support beams for the ramps are embedded between the earthbags encircling the perimeter of the circle. ‘Kinda like the inside of a circular sea shel, only just around the perimeter (rather than spiraling inward).
Then, as the ramp rises above each floor level, the spaces underneath the ramp are utilized for the usual various needs: storage, window seats, indoor grow window, appliances. Sinks, bathtubs, toilets. This ramping effect then opens up the floor space throughout the dwelling. And these items can be placed according the the resident’s needs for a lower or higher positioning of the counters, ~WINDOWS~window seats, appliances, etc.
Here is a question for those who can do the figuring. Are the diameters of each floor large enough to handle having a 36-inch wide, to say, 48-inch wide ramp traveling up and around to the observation deck?
AND, could the support beams be twice the length required, and then embedded with the earthbags, with the extra length being utilized for an OUTSIDE RAMP up to each floor and the top? Thus, creating support for two ramps with one row of beams. The ramps themselves can be supported with a grid of Structural Bamboo or locally available supports. Like scaffolding which supports the ramps and includes the support railings. THE POSSIBILITIES ARE INFINITE for the inside and outside of this tower ramp support system. An entire vertical growing system, a variation of the Living Wall!!!!! Like a Giant trellis system for growing your own food and shading your dwelling in the summertime with fruit and vegetable vines.
At each floor on the ramp outside is a landing and an entry into the loft and observation deck.
YOO HOO!
Thank you for reading and considering these Infinite Possibilities as we all move forward together on this immense EarthShip. I look forward to hearing input about the ramp idea and spacing.
What you’re describing would be possible on a larger building. However, this design is quite small and so it wouldn’t work. A ramp would also interfere with windows, so it may be best to put it on the back wall.
OH WOW!
This is an amazing plan which completely lends itself to Universal Accessibility for beings of all sorts. A great small home in the round!!!
BLessings.
Thanks for this Owen, very interesting structure indeed. It has a certain ‘look’ similar to the majestic look of a tipi; do you use ‘golden ratio’ in your designs?
On a more practical note, can you recommend a material with the great properties of Scoria/pumice available in Europe (preferably the Iberian peninsula)?
Keep ‘um coming.
Thanks. Have you seen Kelly Hart’s dome on the inside? He used wood poles as supports, which created a tipi-like look on the inside. It’s super beautiful.
http://www.earthbagbuilding.com/projects/hart.htm
You may be able to important volcanic rock from not too far away. Check the Internet and look for the closest volcanoes.
Lovely!
Really neat architecture and building materials. Surprising to read that the house includes 705 square feet — it must be bigger inside than it looks. Thanks for posting this creative use of materials for a house!
It’s three levels. Plus, roundhouses (and domes) create the most living space per given length of wall.