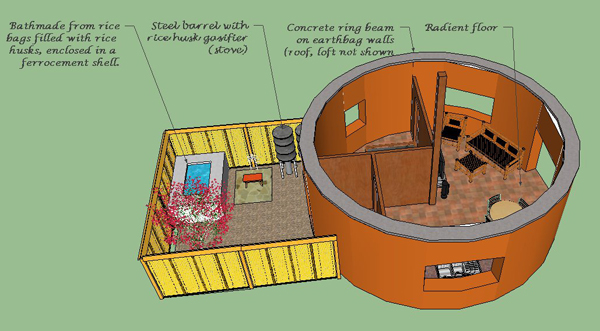
“In the next 3 or 4 months I hope to not only complete the aquaponics component of my project, but get one “model” farm stay unit completed (which I intend to test thoroughly by living in it myself for a while). It will be located right next to the greenhouse on the upper tier, but the others to follow will be down by the stream and waterfall, in more picturesque locations. The goal is at least 3 units suited to families, with a bedroom on the ground floor plus a loft. I’d also like to build 3 or 4 smaller units for single guests and couples. The sketch here shows sort of what I want the family size units to look like, without the roof, loft, and a few other bits and pieces (such as windows and doors). The inside diameter is 7 meters. As you can see, I’ve added a Japanese twist in the form of an outdoor bath and garden. At 1,200 meters above sea level, most evenings a hot bath would be irresistible.”
Read the entire article at the source Wrong Way Home

Hello Owen,
How is insulation created around the earthbags?
Cheers,
Benjamin
Please clarify — are you talking about this design (which doesn’t need insulation) or how to insulate earthbag houses in general? See this link for insulated houses: http://www.instructables.com/id/How-to-Build-an-Insulated-Earthbag-House/
Thanks. I think the link you provided is leading me to the answer I want.