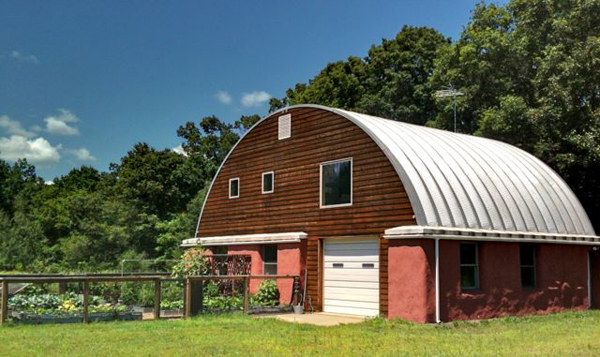
“The first structure we built on our 9 acres was the tool shed. (After it served its purpose for storing tools it became a chicken coop, then a mini art studio and is now a sauna!) The second structure we built was this outbuilding that we call The Shop (pictured above). On the ground floor is Ken’s custom cabinetry workshop. He is a true craftsman. The upstairs portion is used for storage, although I imagine a remote guest quarters or art studio as another use for that space.”
Here’s what the owner had to say about the project in an email:
“We salvaged the roof for about 5 or 6K, and did a non-load bearing 8′ strawbale wall system, with plywood box columns. We had to weld 18″ C-channel on the perimeter above the columns to take the lateral spread-load of the roof. Insulating this type of roof is a pain, unless you spray foam which is expensive. It’s a great space and looks cool, but it’s labor intensive…”
Minnesota Strawbale Home blog
Special thanks to Jason in the UK for finding this and the strawbale dome home in France.

Hello do you accepted volunteers
I am not sure where you want to volunteer, but you might query via http://mnstrawbalehome.blogspot.co.uk