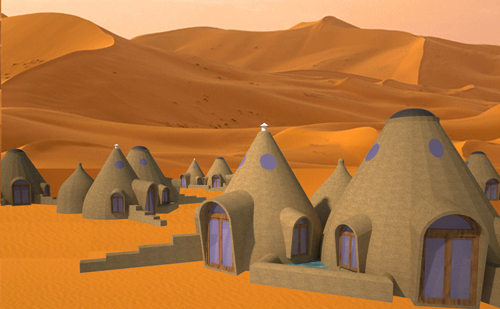
I’m gradually converting my basic hand-drawn plans to AutoCAD and SketchUp, starting with the most popular designs at Earthbag House Plans. I think you’ll agree there is much improvement. And it isn’t just visual effects. Plans are being tweaked based on reader input. The Enviro Dome, for instance, now has a small (optional) pool in front that collects and stores rainwater.
Computer generated plans currently available through Dream Green Homes:
Enviro Dome
Native Spirit
3 Pod
U-Shape

Nice Nice Nice…Blog
Thank You
Those renderings looks great. Is the Enviro Dome made in SketchUp?
Yes.
You’ve got skills! :)
It would be awesome to see similiar exterior “sneak peaks” for the other plans, especially the 3 Pod, my favorite!
The Enviro Dome is the only one in SketchUp at this time. AutoCAD drawings are not as exciting, that’s for sure. But that’s my focus for the time being because that’s what people need to build.