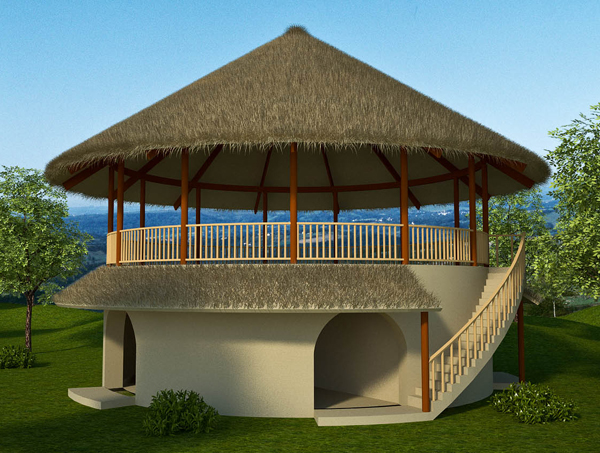
I’m now offering open air earthbag roundhouse designs with large arched doorways. This particular design was done for a client in a tropical climate where maximum ventilation is needed. Note: you could add doors, windows, covering over the stairs, etc. by ordering a custom plan.
Original earthbag roundhouse 2-bedroom design
Over 130 house plans at Earthbag House Plans
All plans are available through Dream Green Homes.com (just ask if there’s something you don’t see)

need a plan of a similar plan but three bedrooms and the front to be with Arch how much does it cost?
The only 3 bedroom roundhouse plan we have is a cluster: http://dreamgreenhomes.com/plans/roundhouse-dome-cluster.htm
Or you could purchase the Auto CAD version of the 10 meter roundhouse plan and hire a professional architect or engineer to make the changes you want. http://dreamgreenhomes.com/plans/10mroundhouse.htm
Hello iam looking for a modern design bars
I am not sure what you mean…
Hi,
Do you have a plan for this house, very nice design
Yes, we do have that plan available as PDF for $200 and CAD for $400. You can order it by going to http://dreamgreenhomes.com/store/store.htm and typing in the amount and specify you want “33′ roundhouse with patio custom anibal”
Oh my $200, non-discount? I will be in touch with PDF version. Thanks for your prompt response. You are doing a good job with these amazing designs, love it.
Do you have a plan for this design with 2 bedrooms, one closet, bath, if possible an entertainment center, you know, a small living room? It would be great if I have the plan in French, as the work maybe done by a french speaking engineer.
I look forward to hearing from you
You might take a look at https://naturalbuildingblog.siterubix.com/2-bedroom-roundhouse/
We don’t have the plan in French, but there is very little English notation anyway.
I like the designs a lot, I understand that you do not do custom designs.
I just wondered if a verandah around the upper storey could be added, therefore reducing the size of the upper story, so as to keep some of the open air element in your open story design and at the sametime reduce the vunerability of the roof blowing off like an umbrella in the high winds or in a hurricane?
Well, the designer, Owen Geiger, used to do custom designs, but he unfortunately died. We do sell the AutoCAD files to his plans that can be used by other architects and engineers to make modification. It does seem possible to me to add a veranda to roundhouses and this should help make it more secure.
I love the designs. I was thinking to build one on my farm. Do you think the two story round house can withstand hurricanes in the tropics? Or what could be done to strengthen the upper story?
This particular open air roundhouse plan could be vulnerable to high winds, especially the roof covering the second story deck. All of the posts and rafters could be tied as securely as possible, but the roof is still like an umbrella in the wind. A plan like that shown at https://naturalbuildingblog.siterubix.com/2-story-earthbag-roundhouse/ would be much more secure. Roundhouses in general do very well in hurricanes.
Hi Owen.
Please could you give me the price for the above roundhouse plans as I am very interested in building the above.
Thanking You.
Charmaine
See http://dreamgreenhomes.com/materials/earth/earthbags.htm
Order a $200 roundhouse and specify the Open-air 33′ 2-story Roundhouse (leave a comment when ordering).
Hi Owen, I love this design for my farm house. Do you think its suitable. If so is it possible for you to make it a three bedroomed one.
Thanks…
I’m not longer doing custom plans. It takes too long over the Internet. You need an architect or engineer anyway, so might as well let them make the final changes.
How do you attach beams to the exterior wall for the ceiling first floor to walk on the second floor? Do you have to custom build/weld brackets to slip over the top level of EB’s?
On this design I would use one center beam with a post in the center. Then add floor joists that sit on the concrete bond beam and center beam. Embed metal anchors in the bond beam to secure the joists. In other words, it’s pretty much standard carpentry.
An very nice design mr. Geiger! I am looking forward to buy one of these plans. Where i can see the low plant of this new round house design? Thank you.
Here’s the original floorplan: http://earthbagplans.wordpress.com/2010/09/04/33%E2%80%B2-10m-roundhouse-2-bedroom/
It’s easy to change things.
We love this design for our future homestead in Jamaica with a place to entertain upstairs. However, this design won’t work with the amount of hurricanes Jamaica is known for. We were thinking to build a reciprocal roof for the main house that will aid in our rain catchment system and have a lower deck out back (or to one side) for entertainment.
such a good plan for those who need to cool!
I just finished reading article on climate change, we are now beginning the slide to what will be next?!
every bit of help to encourage changing our habits! simple
earthbag building, thanks for this plan!