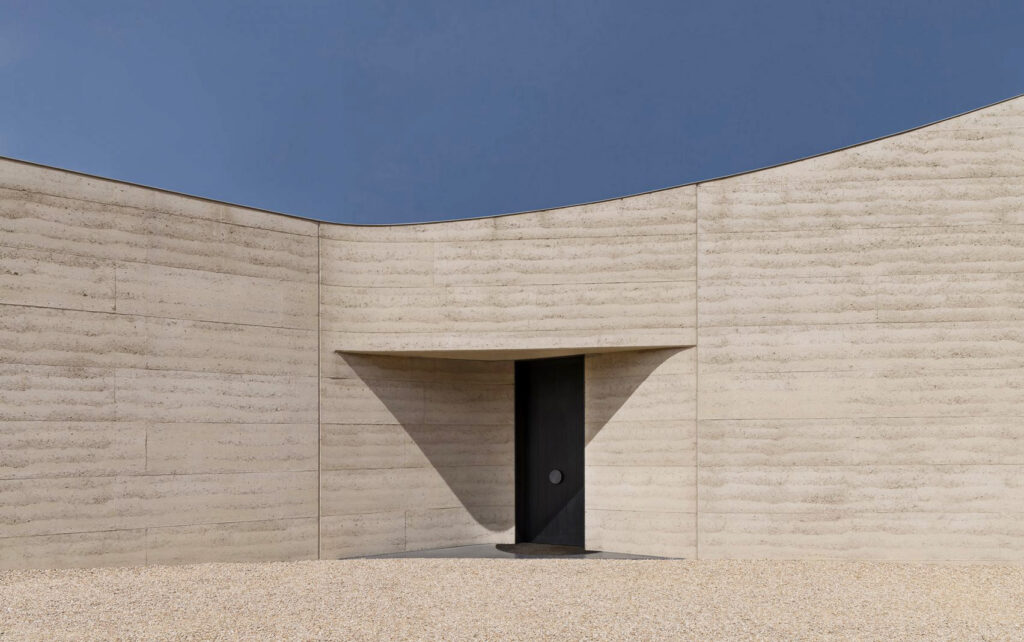Peninsula House has curved walls of charred timber and rammed earth resembling Australia’s windswept coastline. It has long arms that wrap a driveway and swimming pool terrace.
 “The exterior texture reflects that windswept, weather-beaten form, whilst also referring to an organic mammal, reminiscent of whale carcasses which often wash up on the beach,” the designer commented.
“The exterior texture reflects that windswept, weather-beaten form, whilst also referring to an organic mammal, reminiscent of whale carcasses which often wash up on the beach,” the designer commented.
 The entrance leads into an atrium organized around a small central courtyard wrapped by full-height glazing. Here, green plants creates a contrast to both the surrounding landscape and the monochrome interiors, where the home’s rammed-earth structure is left partially exposed.
The entrance leads into an atrium organized around a small central courtyard wrapped by full-height glazing. Here, green plants creates a contrast to both the surrounding landscape and the monochrome interiors, where the home’s rammed-earth structure is left partially exposed.
 South of the central courtyard is a double-height living, kitchen and dining space overlooking the eastern terrace and landscape. Hallways lead to bedroom and recreation areas in each of the home’s two narrow wings, including a purpose-built recording studio.
South of the central courtyard is a double-height living, kitchen and dining space overlooking the eastern terrace and landscape. Hallways lead to bedroom and recreation areas in each of the home’s two narrow wings, including a purpose-built recording studio.
 Dark stone floors, black wooden paneling and black tile in the bathrooms reflect the charred timber of the exterior, contrasted by white walls and ceilings that bring a feeling of openness to the living area.
Dark stone floors, black wooden paneling and black tile in the bathrooms reflect the charred timber of the exterior, contrasted by white walls and ceilings that bring a feeling of openness to the living area.
 There is an emphasis on the shifting nature of light and shadow along curving surfaces and forms of walls and openings.
There is an emphasis on the shifting nature of light and shadow along curving surfaces and forms of walls and openings.
The photography is by Timothy Kaye.
You can read the original article at www.dezeen.com

