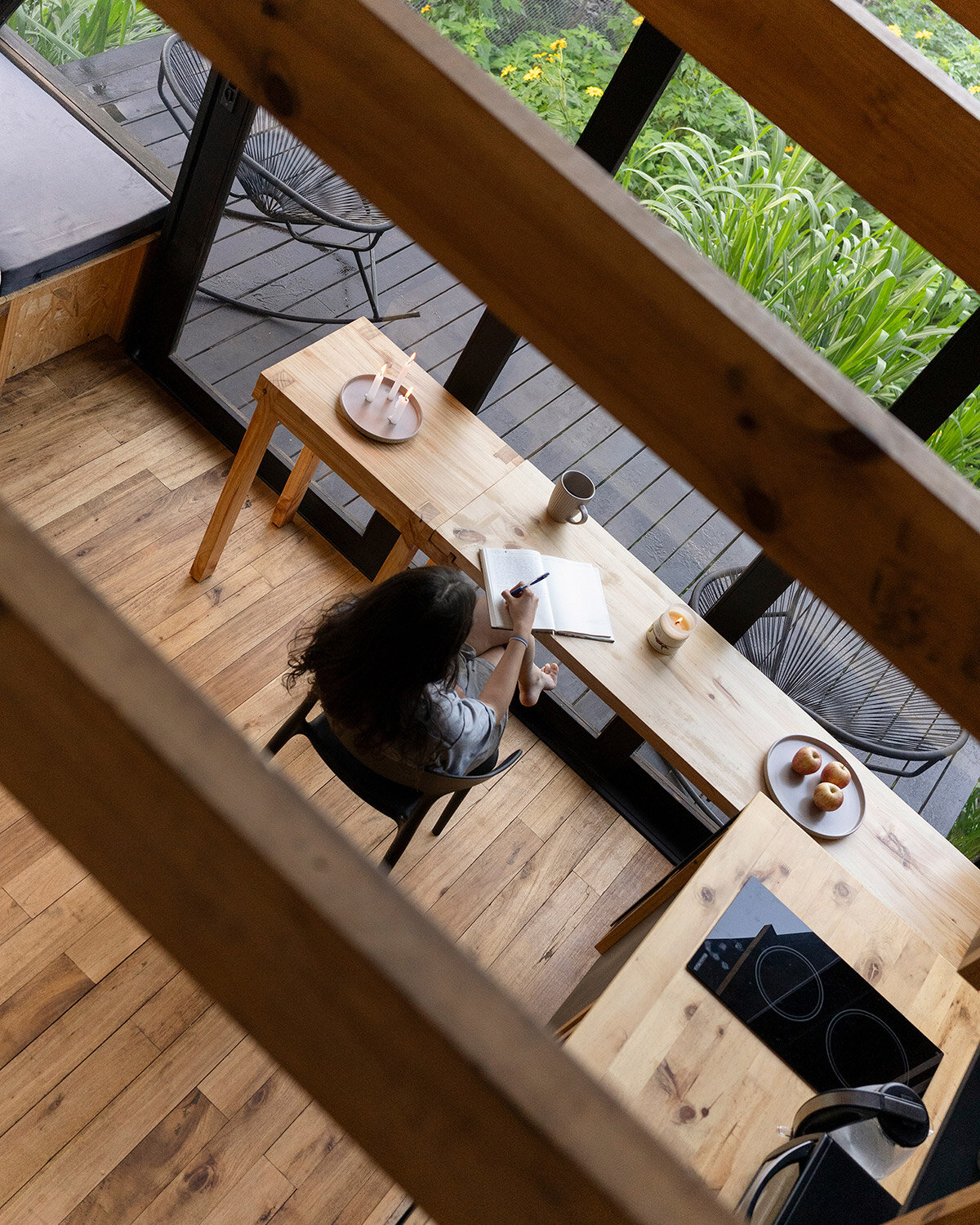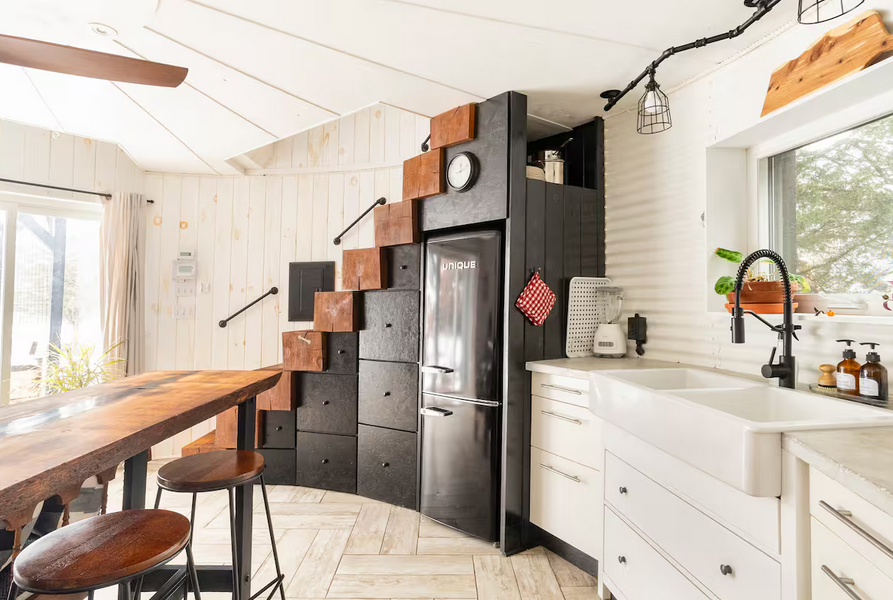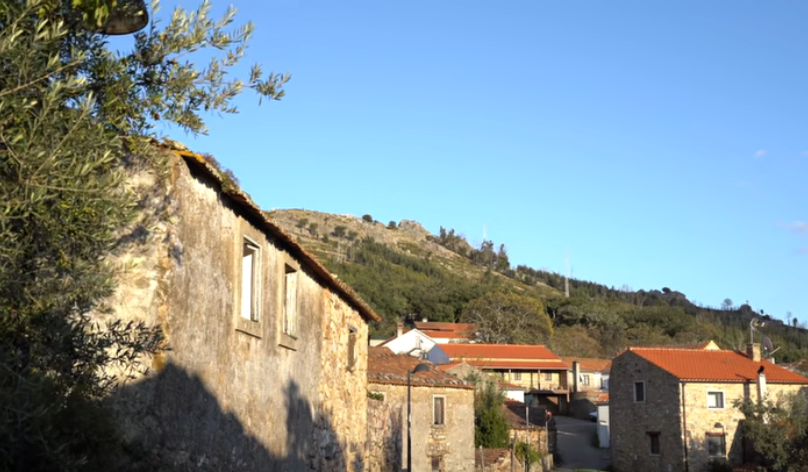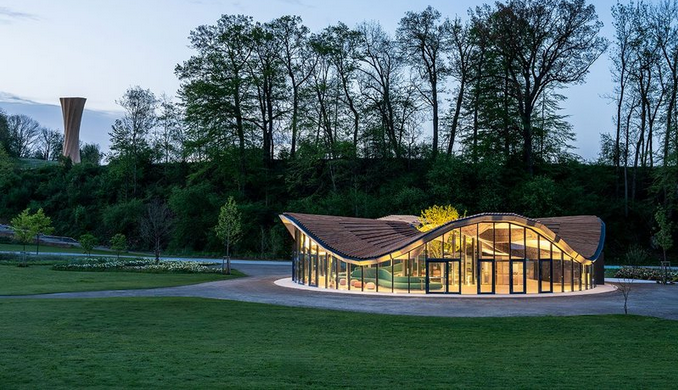A Tiny Cabin in Ecuador’s lush Andean Forest
Architect Janna Lasso Hadweh designed this cabin 24 square meter (259 sf)cabin within Ecuador’s lush Andean region. It is barely visible from the road, blending into its natural surroundings behind a river stone wall and dense vegetation. Its minimalist design, features dark metal, charred wood, and glass. Elevated atop nine metal stilts, the dwelling is … Read more





