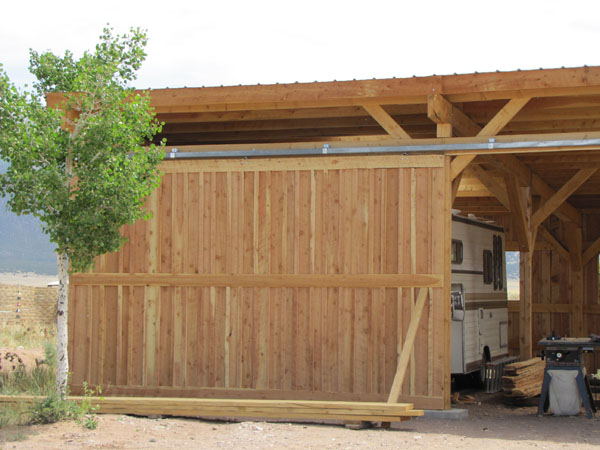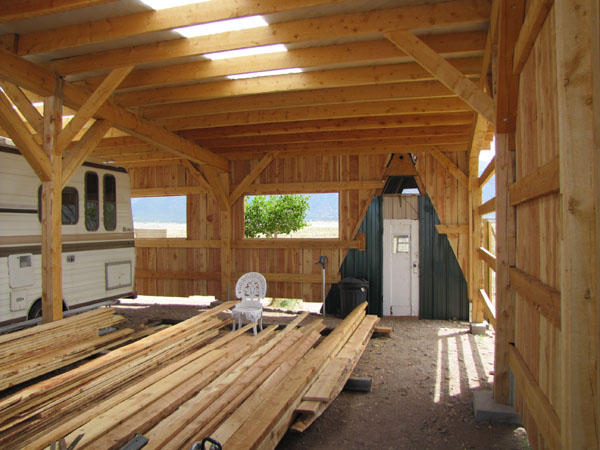In the above photo you can see how the chicken coop (the A-frame shape) has been integrated into the barn design. The idea behind this whole grouping of functions was that you would be able to walk under roof directly from the house through the mudroom, into the garage and then either into the chicken coop or the recessed pantry.
You can tell that the skylight over each bay provides lots of open light. The space under the barn siding will be sealed up with mortared stones, so no wood will touch the soil anywhere. There will be a sink just to the left of the chicken coop that the hydrant will spill into.
At this point I have assembled only one of the two major sliding doors, and I’m waiting on the arrival of more wood to finish the other. The door is nearly 16 feet long and about 9 feet high and only 2 inches thick. It is assembled with the same board and batt design used on the rest of the structure. I built it flat on the ground (on top of parallel support boards seen stacked in front of it.) Practically all of the building has been fastened with screws rather than nails, as they really hold things together better over time. The new self-tapping deck screws available these days work great for this. It was a bit tricky to stand the door up after it was assembled, and I did get some help to do this, using a come-along for the heavy lifting.
The door is hung with standard rolling hardware that rolls along the metal track mounted above the doorway. I found these 6 foot sections of track at a local scrap yard and bought them for $5 apiece. There are two parallel tracks so that each door will be able to slide past the other in either direction.


Nice work. It’s looking good.
What’s the wall, in the background, behind the structure, just visible on the far left side of the second photo?
signed,
Mr. Curious
I think what you are referring to is a woven burlap/wire mesh fence that I made a few years ago.