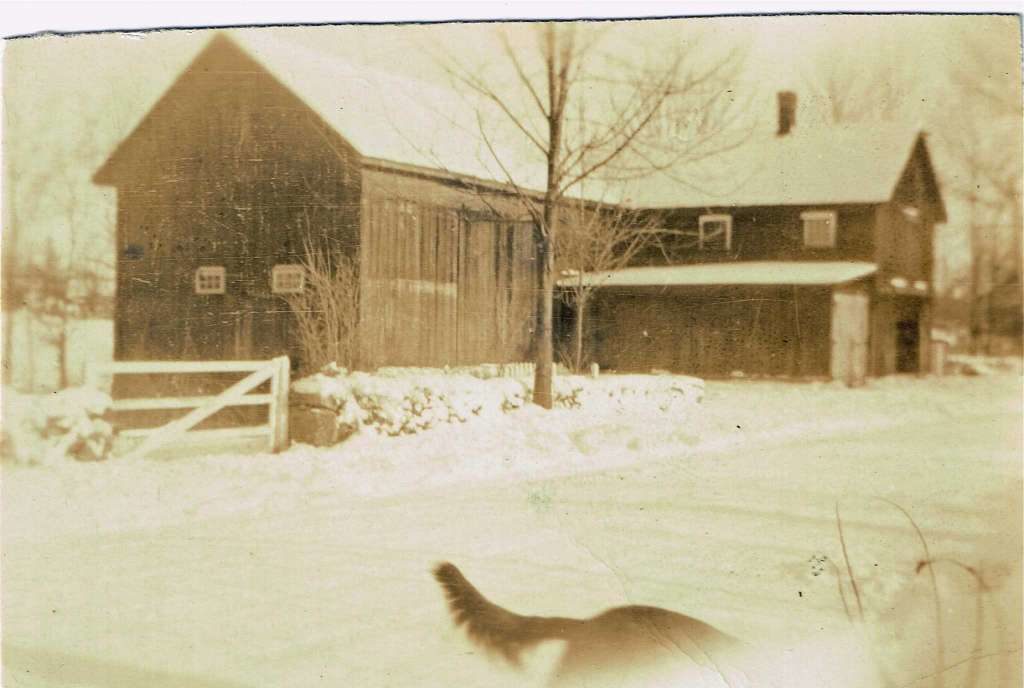 This 18th century barn near Fairfield, Connecticut was converted into a 10-room residence in 1982, 200 years after it was first built. The property had a large red barn with two horse stalls, two hay lofts, and a stove to dry the onions that were grown in local fields. It also had two sliding barn doors, one at ground level and one above. Today those two hay lofts are now the secondary bedrooms and the chef’s kitchen.
This 18th century barn near Fairfield, Connecticut was converted into a 10-room residence in 1982, 200 years after it was first built. The property had a large red barn with two horse stalls, two hay lofts, and a stove to dry the onions that were grown in local fields. It also had two sliding barn doors, one at ground level and one above. Today those two hay lofts are now the secondary bedrooms and the chef’s kitchen.
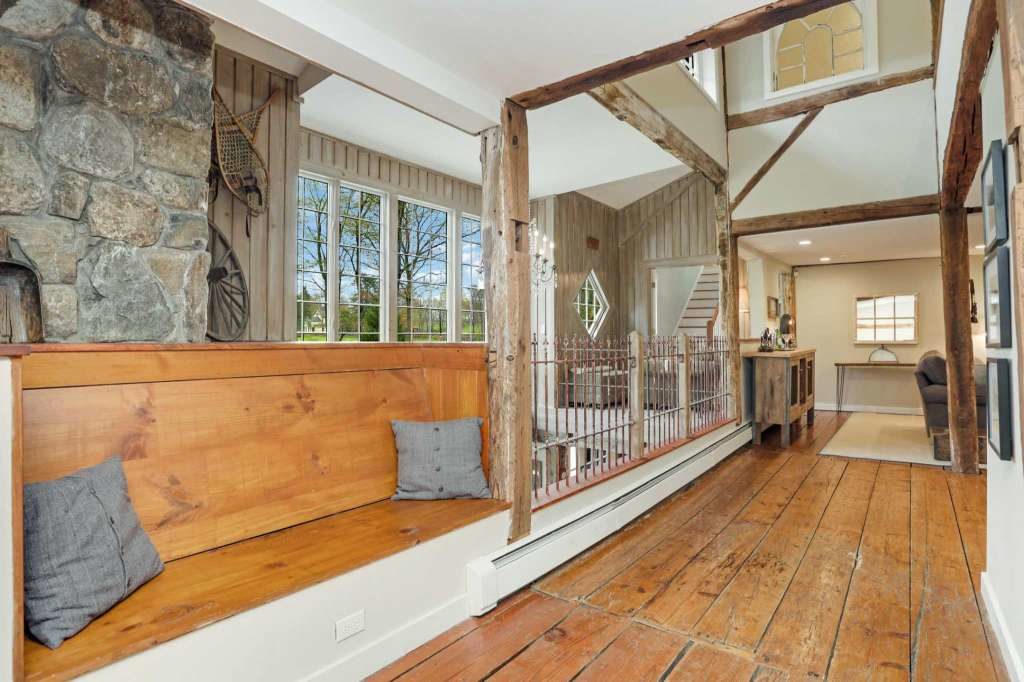 The restored barn/house maintains its rustic charm with original wide plank floors and exposed beams throughout, yet has a modern feel, the result of recent state-of-the-art renovations including a new roof and windows, and the installation of a Tesla charging station in the attached two-car garage.
The restored barn/house maintains its rustic charm with original wide plank floors and exposed beams throughout, yet has a modern feel, the result of recent state-of-the-art renovations including a new roof and windows, and the installation of a Tesla charging station in the attached two-car garage.
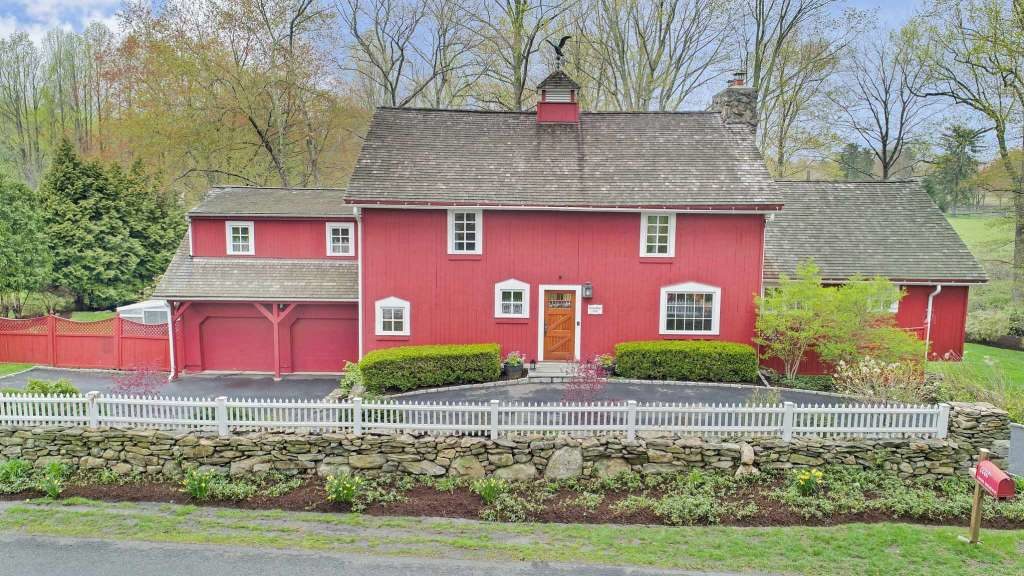 The house sits behind a fieldstone wall topped with a white picket fence on an attractive property of just over two acres. It has a babbling brook with a little waterfall running through the backyard and a foot bridge that crosses over it. There is a massive bluestone patio with a stone sitting wall and built-in grill for easy entertaining.
The house sits behind a fieldstone wall topped with a white picket fence on an attractive property of just over two acres. It has a babbling brook with a little waterfall running through the backyard and a foot bridge that crosses over it. There is a massive bluestone patio with a stone sitting wall and built-in grill for easy entertaining.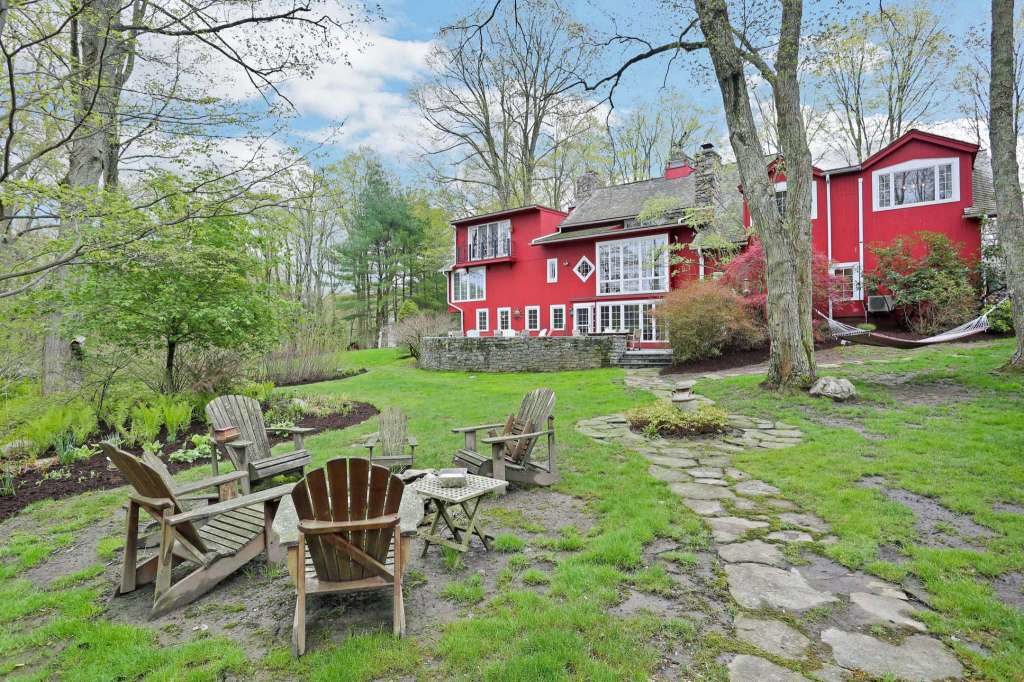
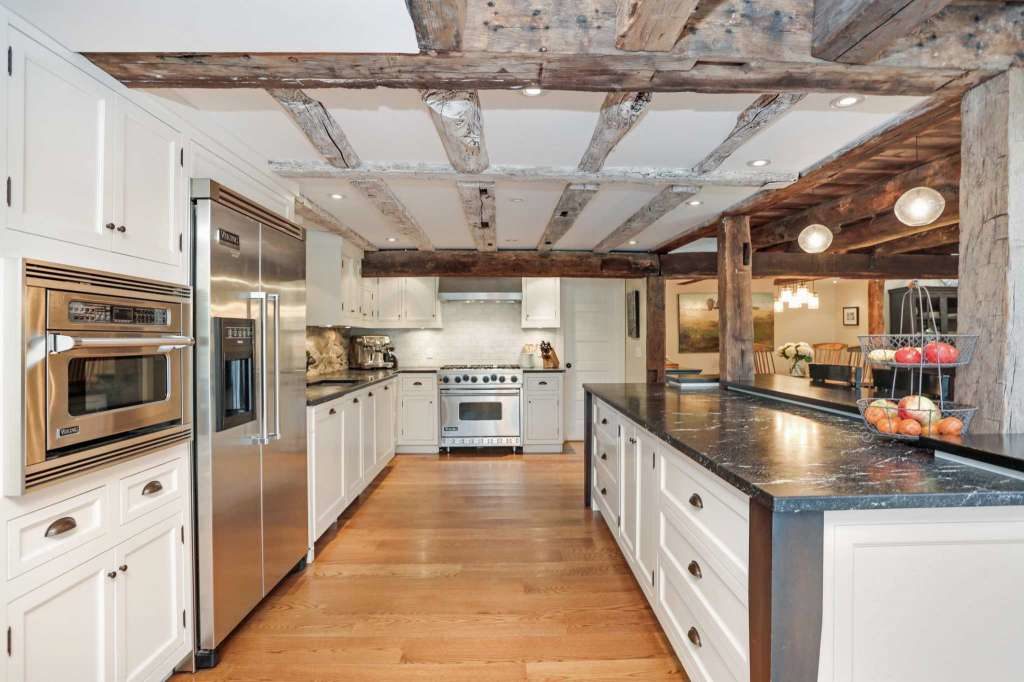
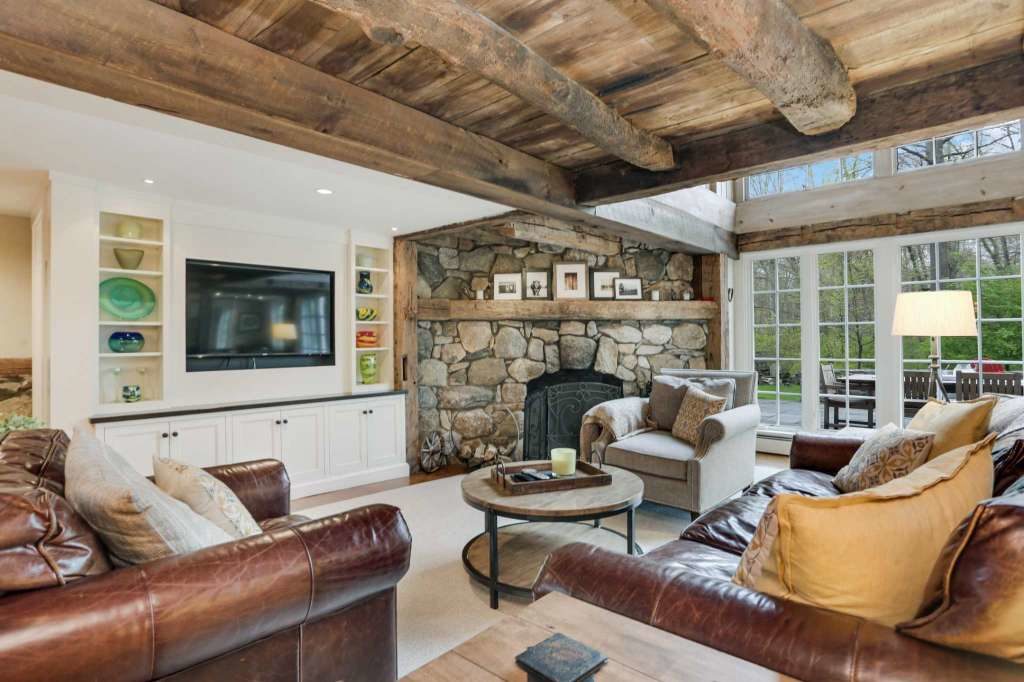 Inside, the family room has a fieldstone fireplace and custom built-in cabinetry and shelving. It is separated from the kitchen by a long, two-tiered center island/breakfast bar. The master bedroom oasis features two walk-in closets and a newly renovated master bath. Other features include the game room, mudroom, and interior balcony.
Inside, the family room has a fieldstone fireplace and custom built-in cabinetry and shelving. It is separated from the kitchen by a long, two-tiered center island/breakfast bar. The master bedroom oasis features two walk-in closets and a newly renovated master bath. Other features include the game room, mudroom, and interior balcony.
I always like to see well-done restoration projects like this that preserve some of the flavor of the original building while making the property functionally updated.
You can read the original article at www.fairfieldcitizenonline.com
