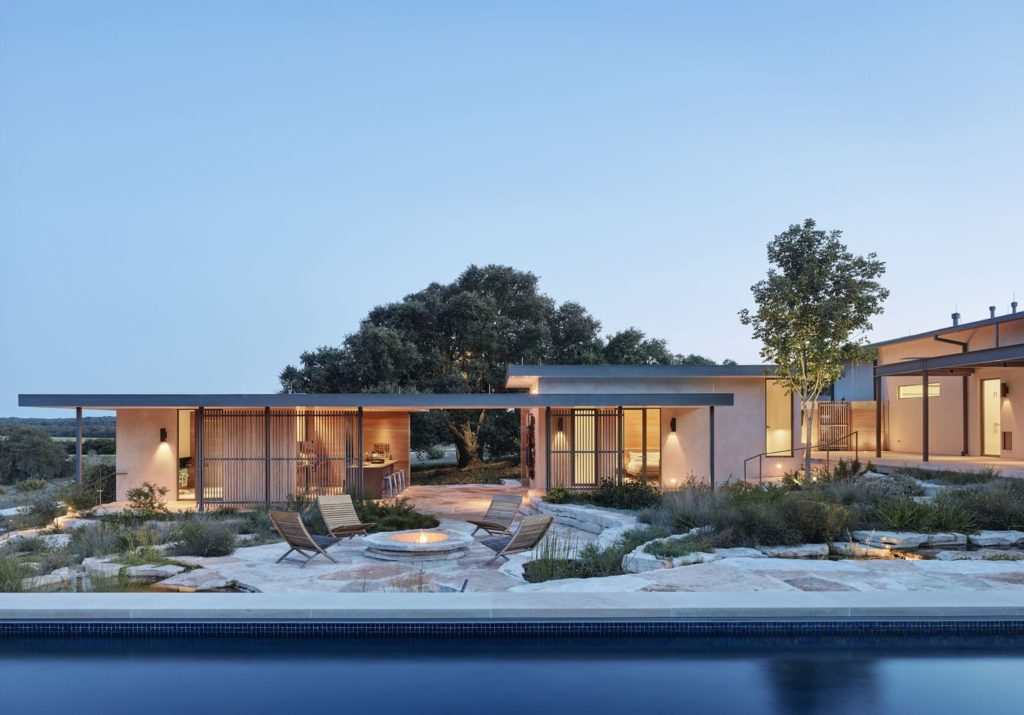 The River Ranch project features natural materials: rammed earth, vertical grain cedar, limestone. Rainwater catchment, and an underground cistern serve the residence.
The River Ranch project features natural materials: rammed earth, vertical grain cedar, limestone. Rainwater catchment, and an underground cistern serve the residence. 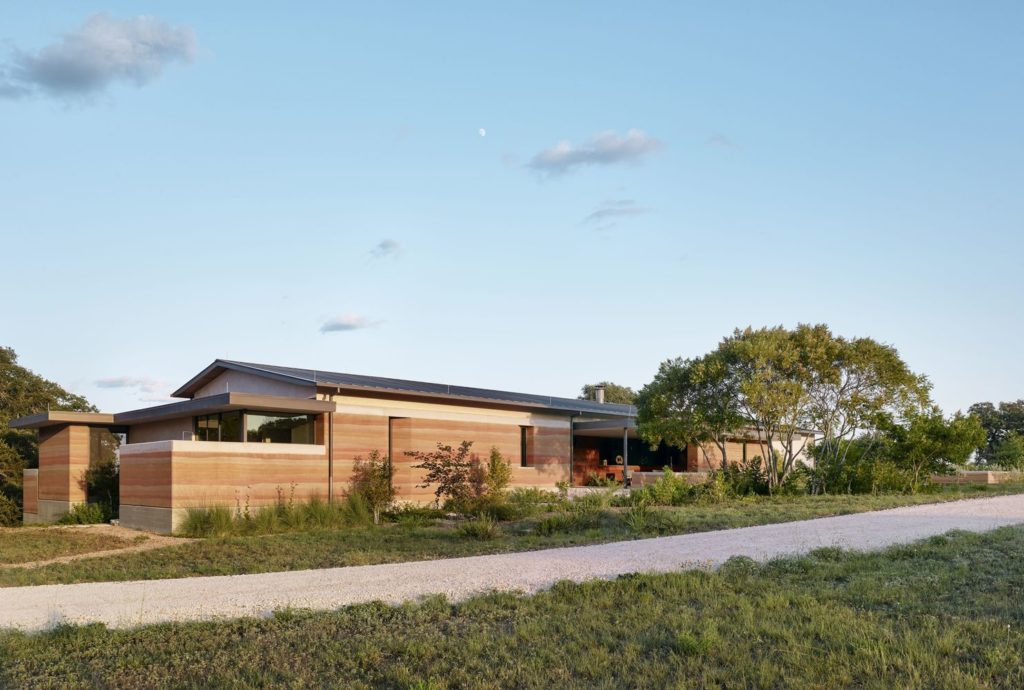
Located in the Texas Hill Country, it was designed so that the structure should be integrated into its surroundings, which is composed of beautiful oak trees, open views, and a slice of the Blanco River. The home seeks protection from the sun, the strong winds, and the flooding rains.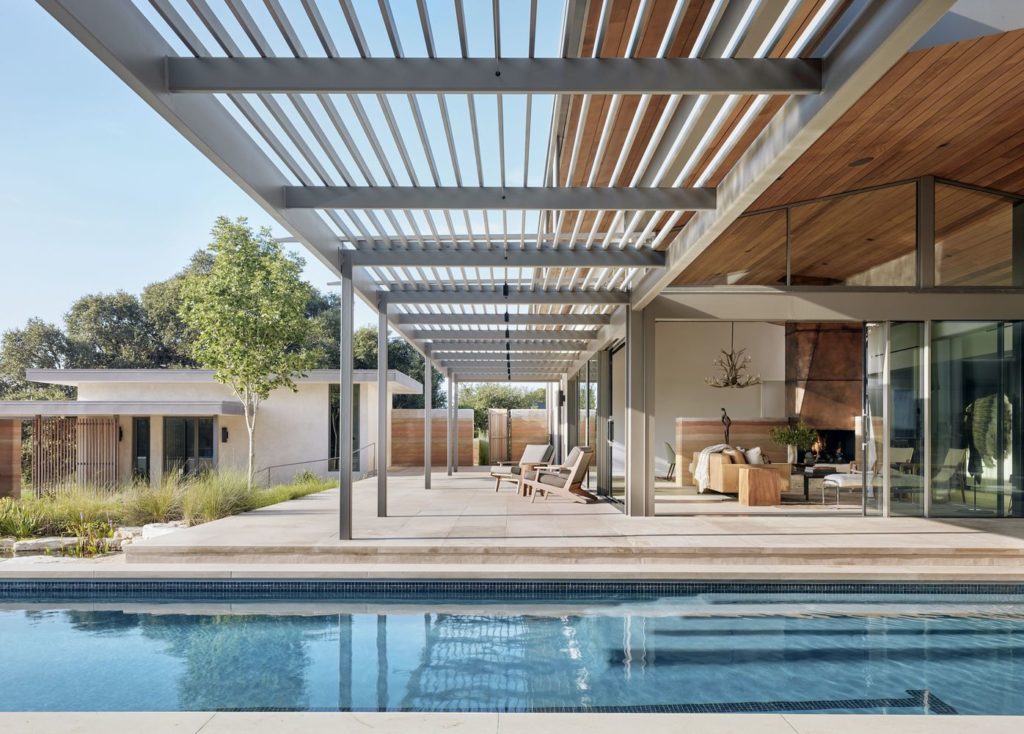
Steel trellises and vertical wood screens provide another layer of protection, supplying shade. Large expanses of glass open towards the courtyard and river views. 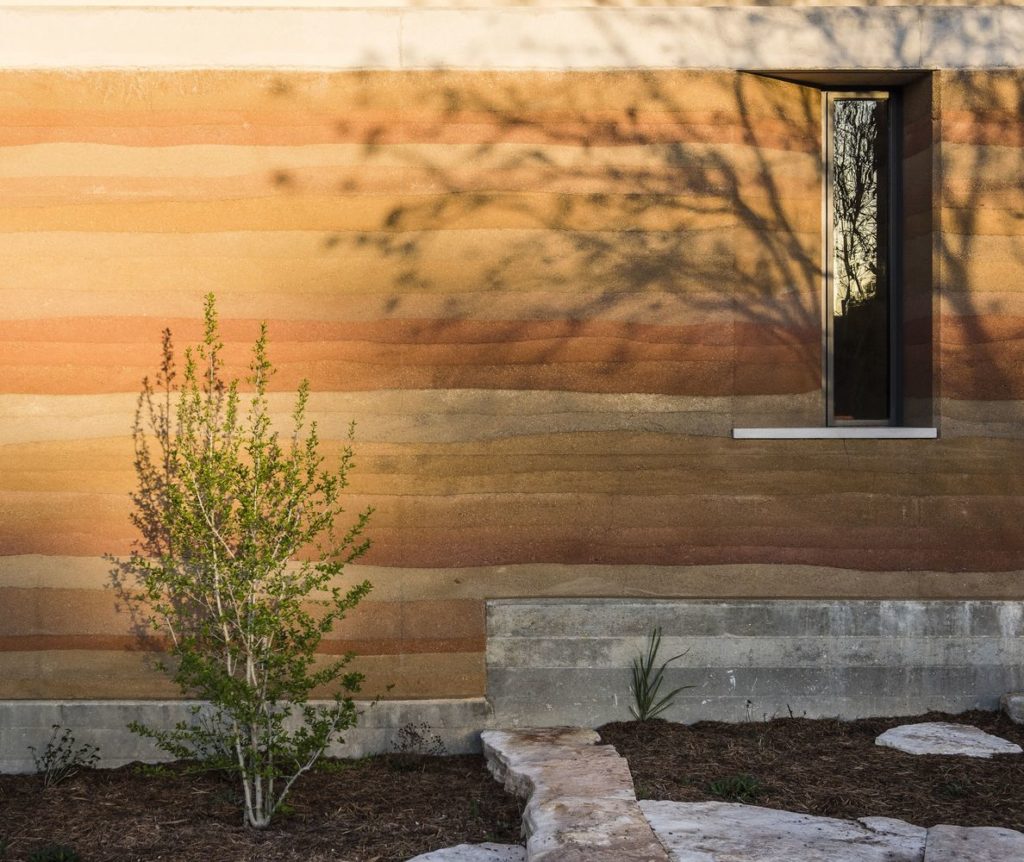
The River Ranch is laid out in a courtyard plan, which is formed by the main house, the guest wing, and a pool. The outer part of the courtyard is made of 2’ thick rammed earth walls that emerge from the land and form a protective shell for the interior of the building.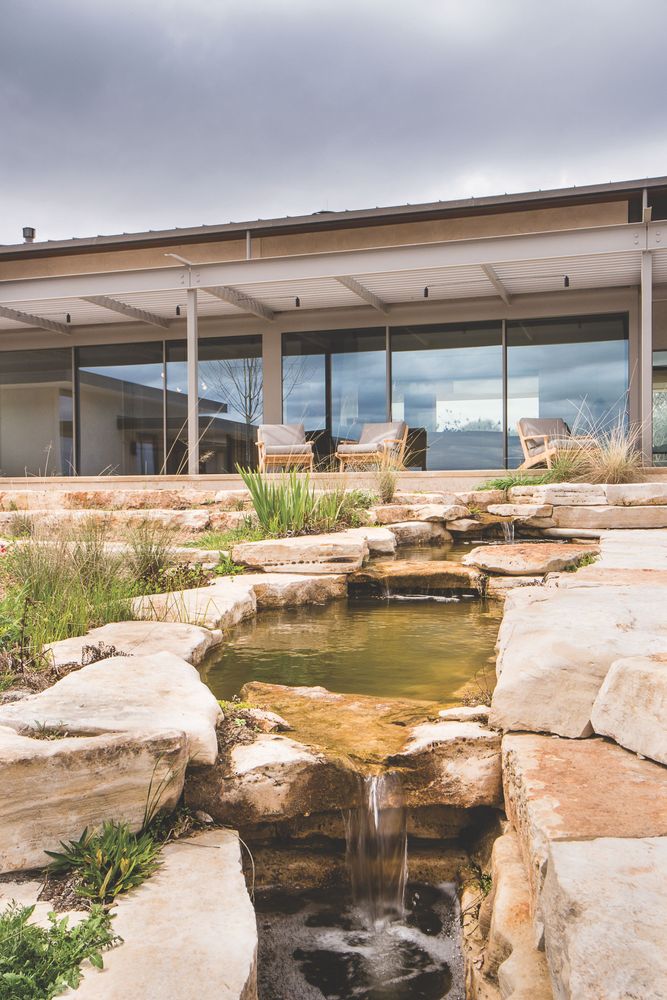
The courtyard features limestone porches and terraces with all native plants, that serve as the transition from the building to the natural landscape. Whether inside or outside, the residents are able to enjoy the land while being shielded from the elements and feel a strong sense of place.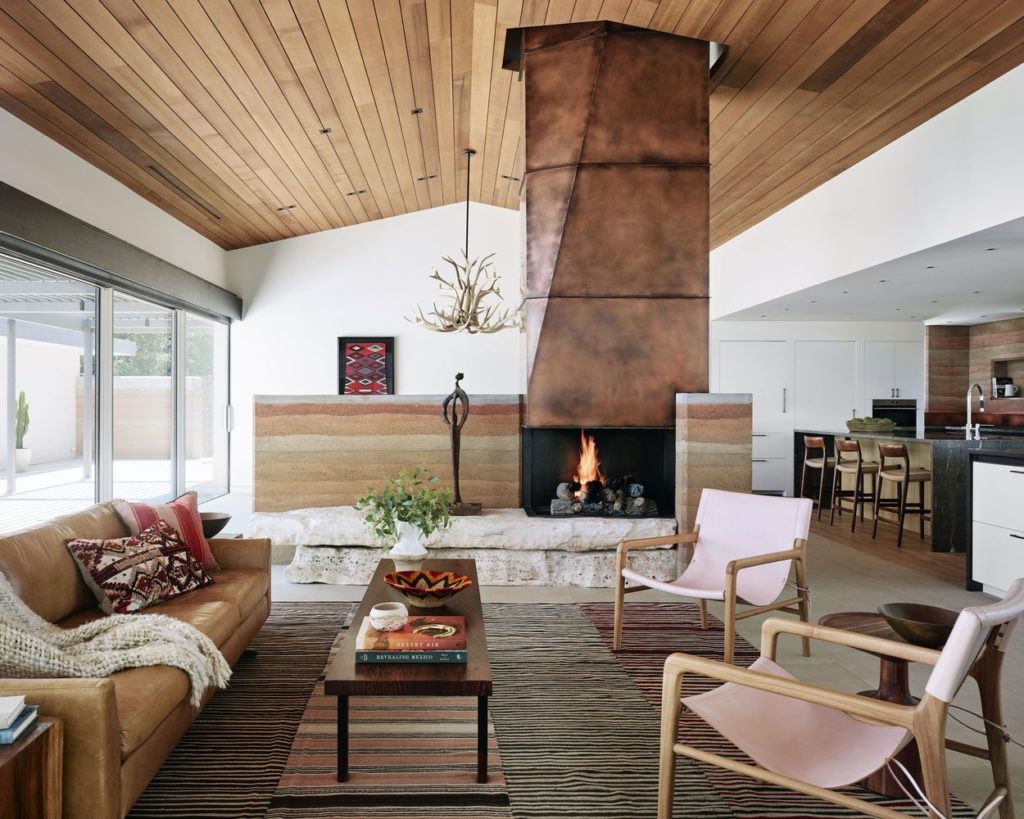
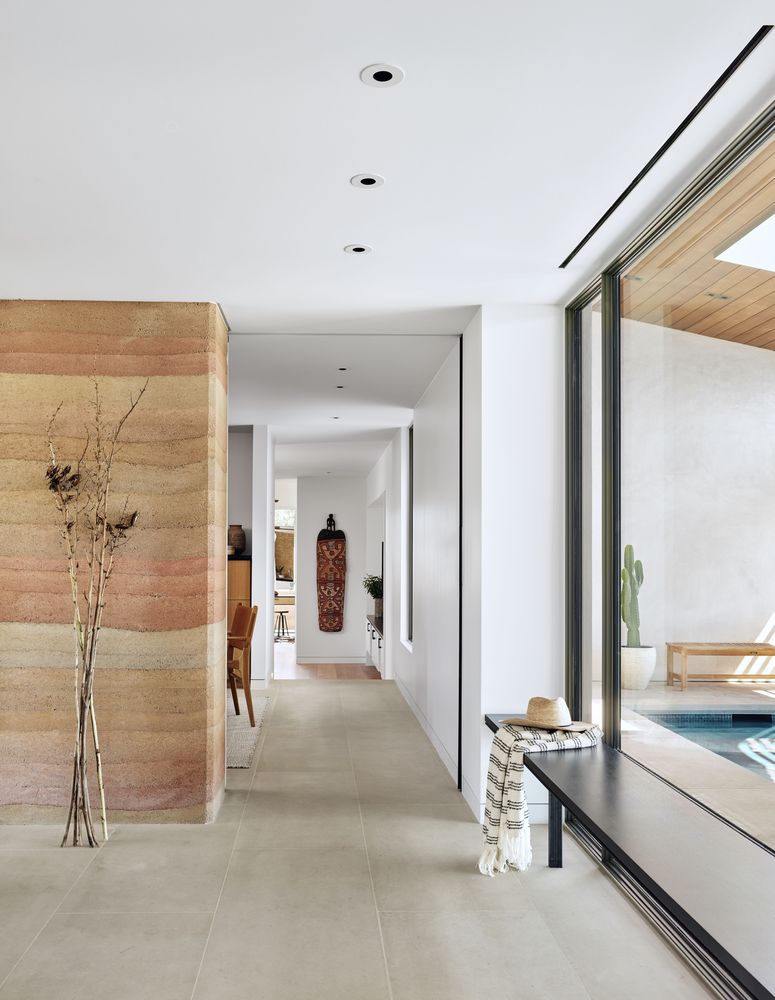
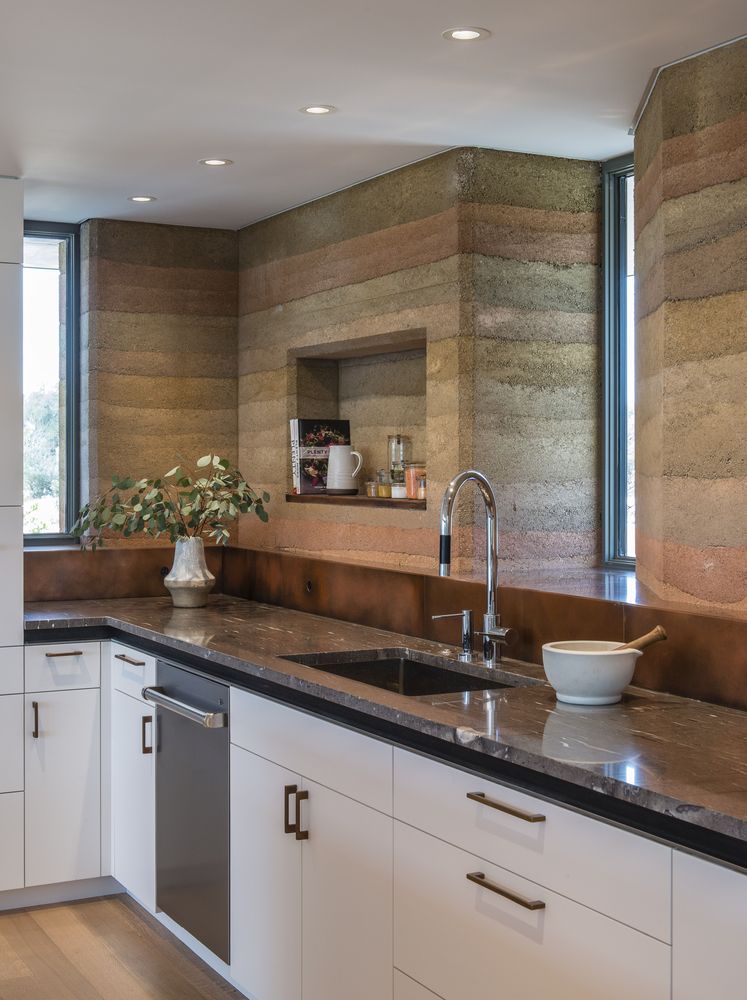
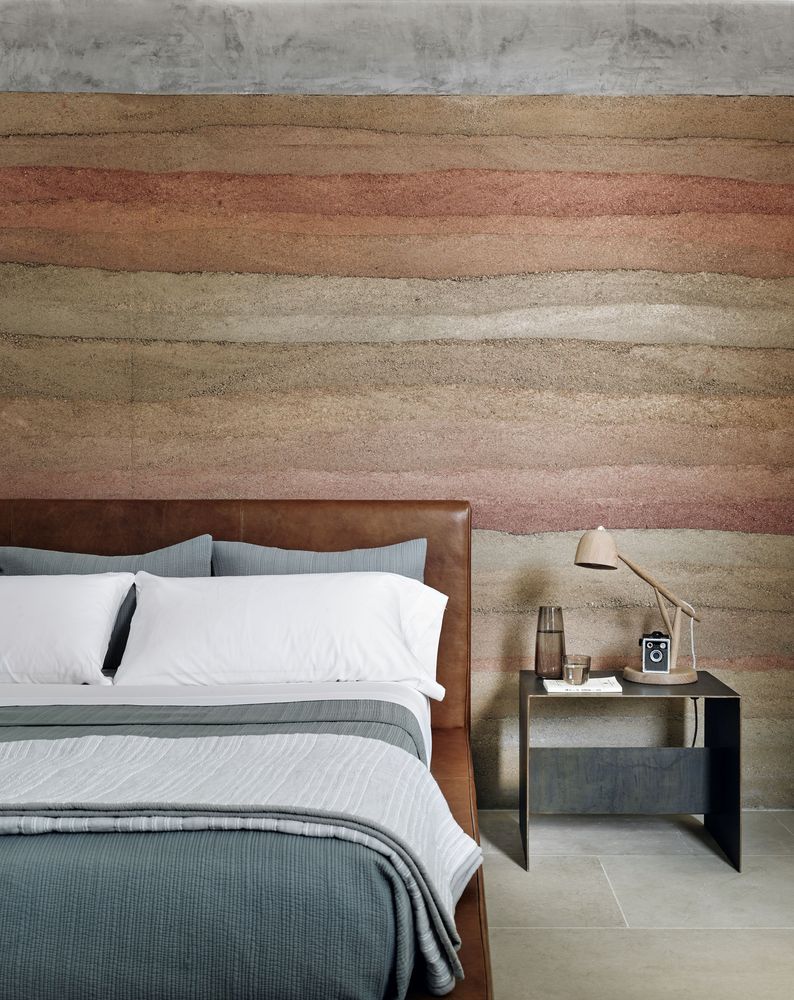
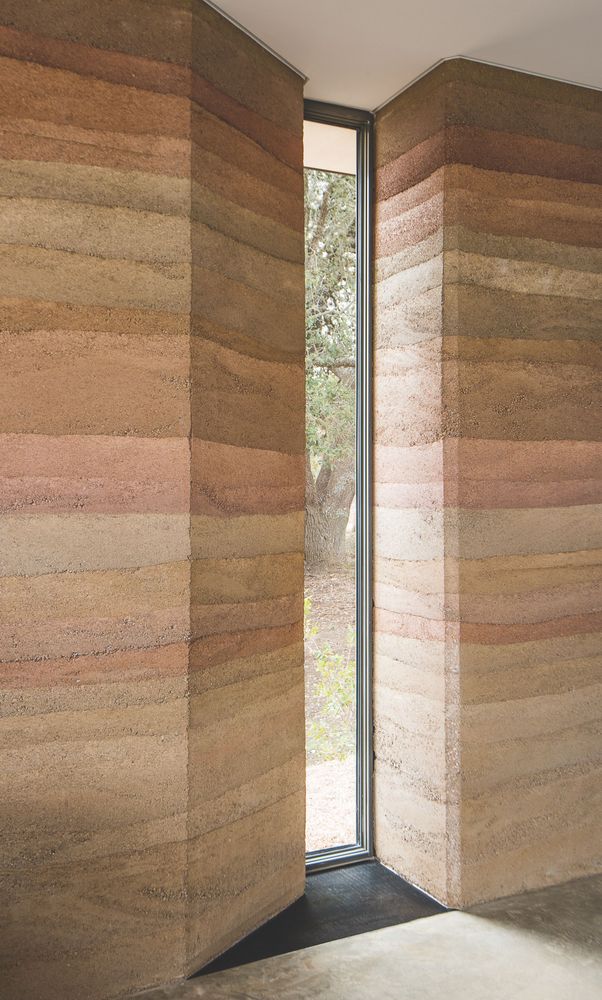
Photographs: Casey Dunn, Casey Woods
You can read the original article at www.archdaily.com

A most dream of a house… I will take inspiration from it.
Absolutely beautiful