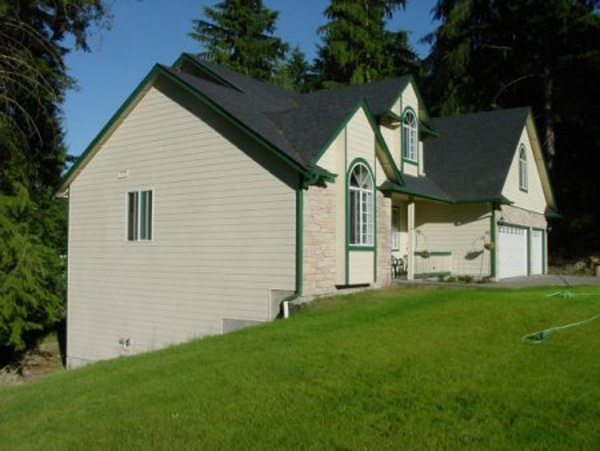
Sloped building sites are usually less expensive than level sites, and offer one way to cut the cost of a new home. However, sloped sites are more challenging to build on. One solution is walk-out basements, where most sides of the house are below or partially below ground and one side is level with the ground. Homes with walk-out basements typically look like conventional homes on one side (often the front of the house). From the back of the house (often facing south for solar gain) you can see the basement windows and doors. The best orientation is usually with the long axis of the house east-west with a window wall and doors facing south. This orientation provides natural daylighting and helps heat the home in winter.
