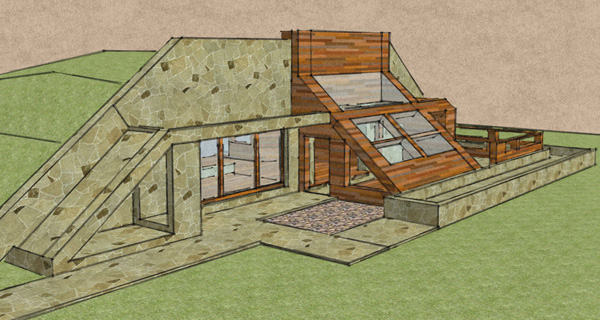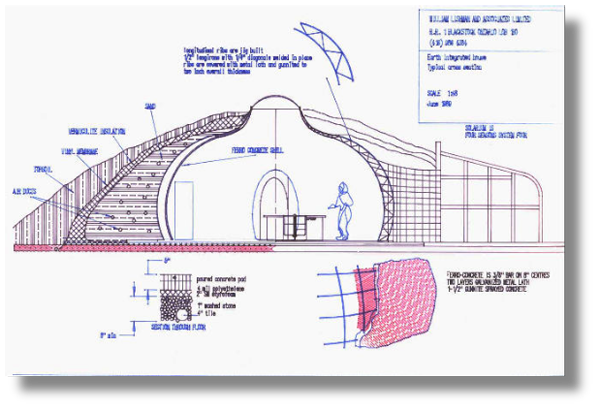
“Design on the stone wing concept is being revived after a brief hiatus. My underground home project is growing to include a sunroom / atrium entryway that will give more exposure for PAHS efficiency, and the overall layout has changed drastically to accommodate a larger common area. Check out the attached rough sketch – more to come!”
PAHS
Underground Ferrocement Homes
PAHS Earthbag House Near Completion
“Earthen Hand Natural Building recently has created an 800 sf earthbag house on the Olympic Peninsula in Washington state. Passive Annual Heat Storage (PAHS) design features were used in this building, giving it the ability to heat and cool itself passively using the earth beneath the building and the walls themselves as a battery of … Read more
PAHS Principles Explained
A simple underground house design uses a novel insulating/water-shedding blanket that covers the structure and surrounding soil. The umbrella creates a huge subterranean thermal reservoir that soaks up the sun’s energy during summertime and stores it for winter heating. In many cases, the clever design makes a heating system unnecessary. By John Hait My first … Read more
PAHS Earthbag House
Earthen Hand Natural Building recently has created an 800 sf earthbag house on the Olympic Peninsula in Washington state. Passive Annual Heat Storage (PAHS) design features were used in this building, giving it the ability to heat and cool itself passively using the earth beneath the building and the walls themselves as a battery of … Read more

