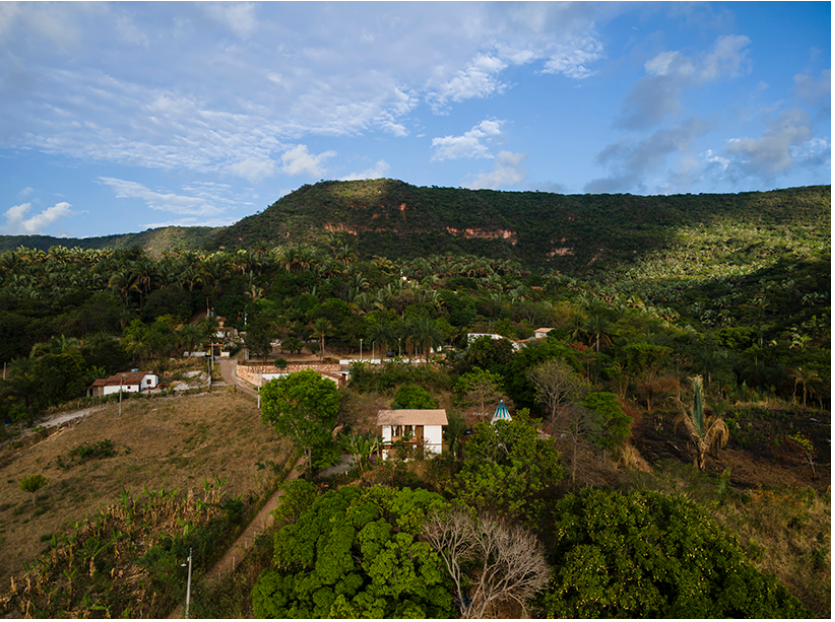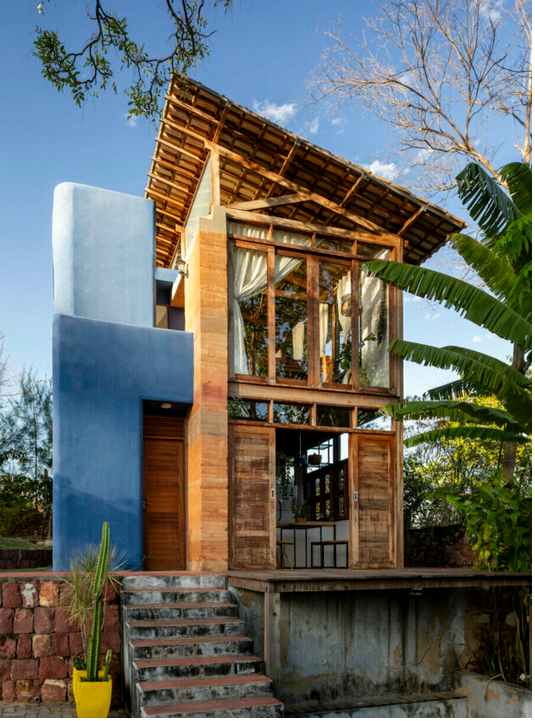 “Sun Shelter” is a 60 sqm (646 sf) tiny house in Ceará, Brazil. The shelter embodies a cozy retreat from the intense Brazilian sun in the rural hinterlands. The construction process involved the use of rammed earth and wattle and daub techniques.
“Sun Shelter” is a 60 sqm (646 sf) tiny house in Ceará, Brazil. The shelter embodies a cozy retreat from the intense Brazilian sun in the rural hinterlands. The construction process involved the use of rammed earth and wattle and daub techniques.
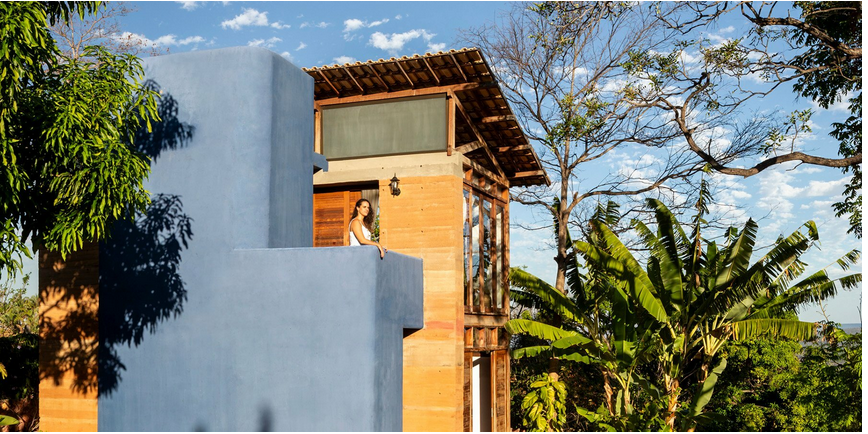 A key challenge was preserving the scenic views while mitigating solar exposure, achieved through an imposing 0.40m thick rammed earth wall, serving as a thermal buffer against the western sun.
A key challenge was preserving the scenic views while mitigating solar exposure, achieved through an imposing 0.40m thick rammed earth wall, serving as a thermal buffer against the western sun.
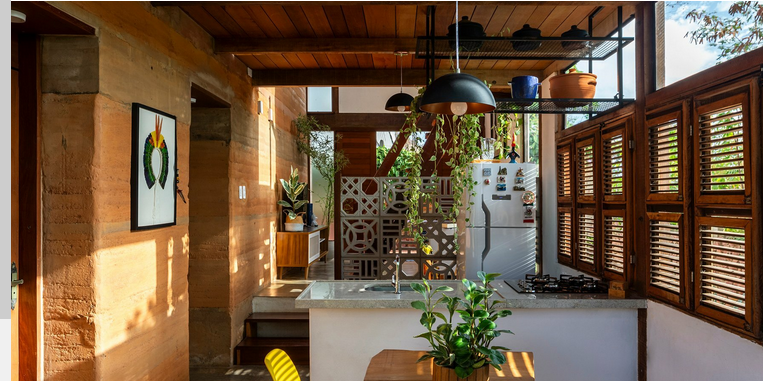 This wall delineates the layout, with the hydraulic block on the west housing bathrooms and service areas, while a light structure with wooden beams adjoins it on the east, featuring rammed earth walls and antique shop windows.
This wall delineates the layout, with the hydraulic block on the west housing bathrooms and service areas, while a light structure with wooden beams adjoins it on the east, featuring rammed earth walls and antique shop windows.
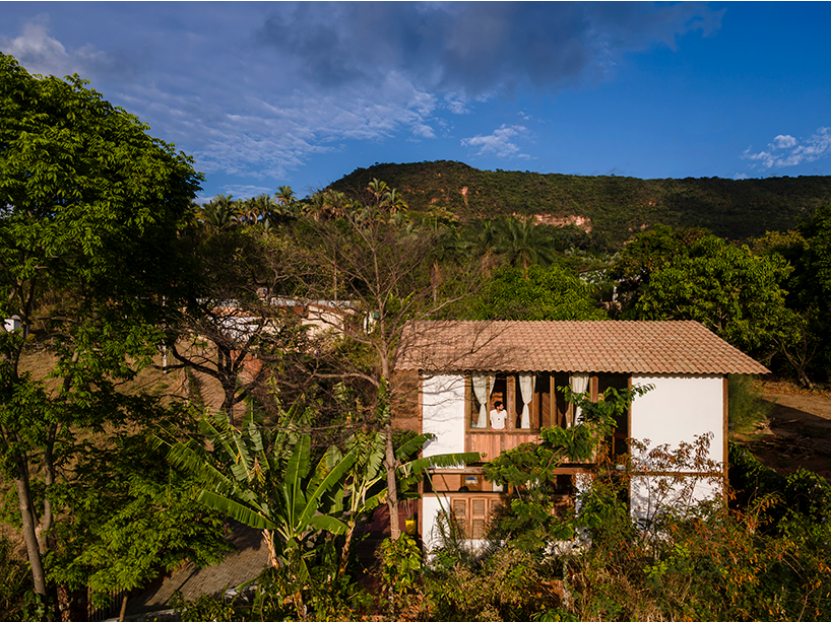 Sustainable water treatment methods, including a banana tree cycle and evapotranspiration basin, were incorporated into the design.
Sustainable water treatment methods, including a banana tree cycle and evapotranspiration basin, were incorporated into the design.
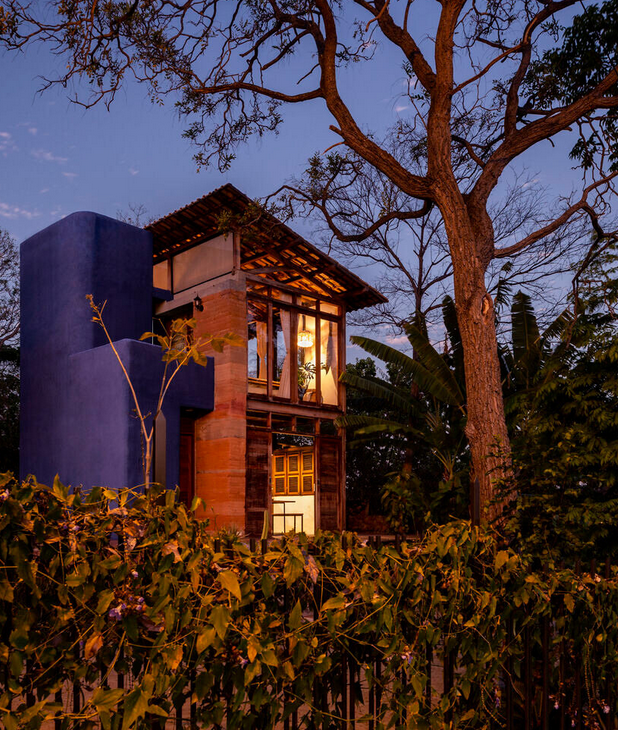 The artisanal construction process fostered a collaborative learning environment, enriching the experience for all involved and contributing to a unique architectural outcome.
The artisanal construction process fostered a collaborative learning environment, enriching the experience for all involved and contributing to a unique architectural outcome.
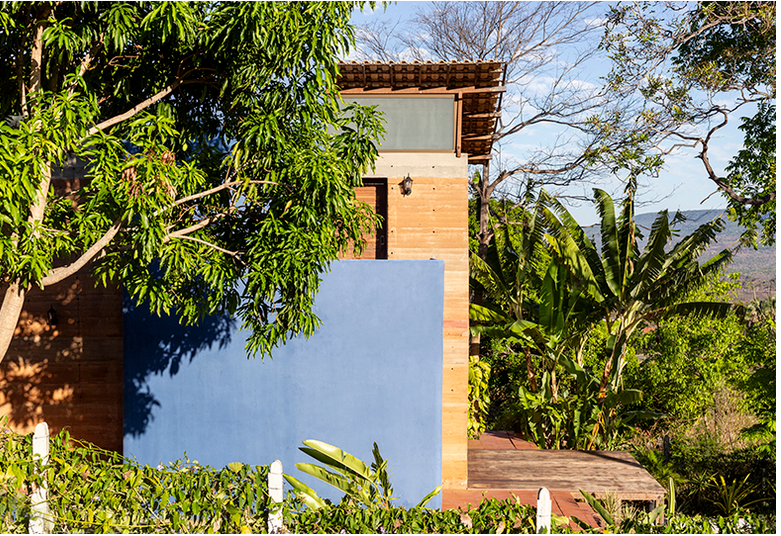 Small openings on the west protect the interior from solar intensity.
Small openings on the west protect the interior from solar intensity.
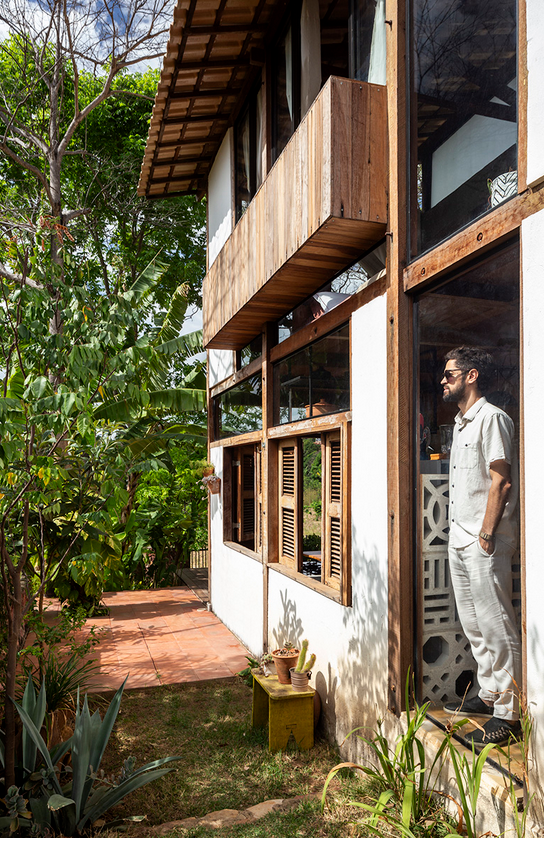 The facade boasts white walls made of hand-rammed earth and large wood-framed openings.
The facade boasts white walls made of hand-rammed earth and large wood-framed openings.
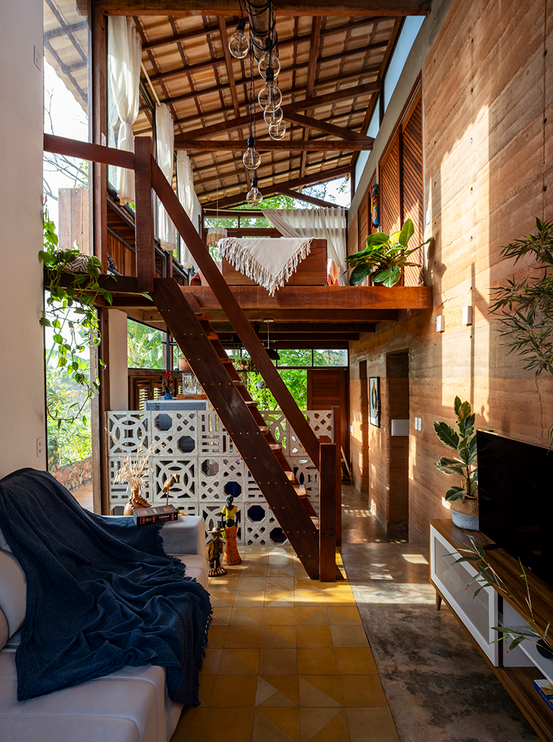 In the living room, the outdoor area spatially integrates with the interior of the house.
In the living room, the outdoor area spatially integrates with the interior of the house.
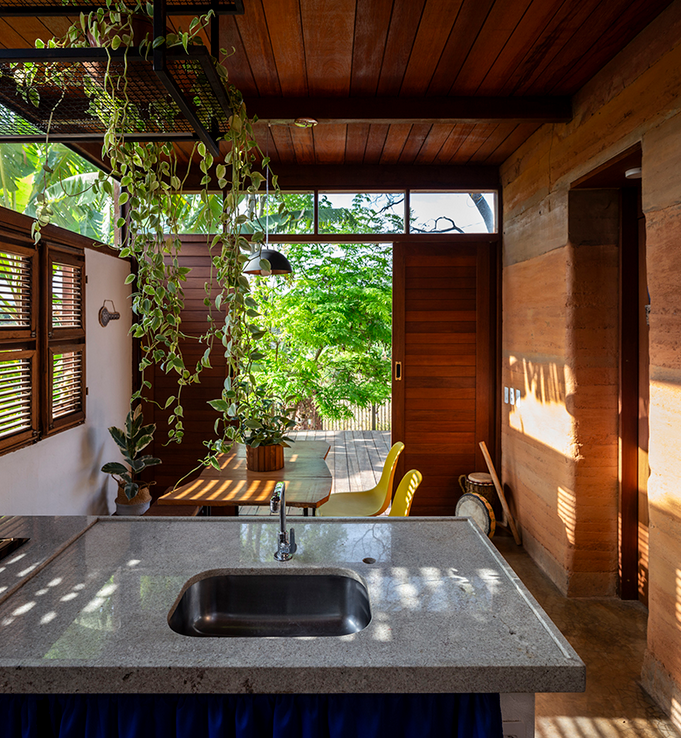 Natural materials and textures merge the kitchen and dining room.
Natural materials and textures merge the kitchen and dining room.
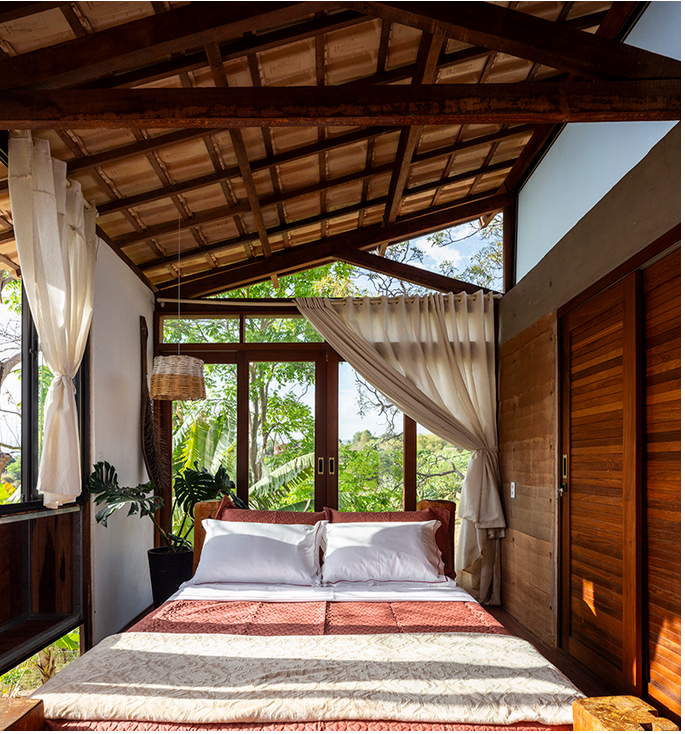 The bedroom mezzanine, and bathroom, balcony stand protected from solar intensity.
The bedroom mezzanine, and bathroom, balcony stand protected from solar intensity.
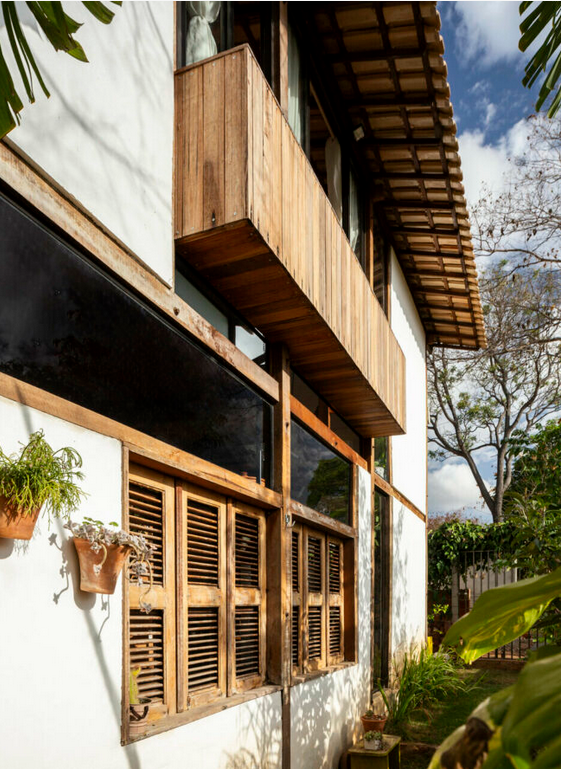 All images by Igor Ribeiro. You can read the original article at www.designboom.com
All images by Igor Ribeiro. You can read the original article at www.designboom.com

