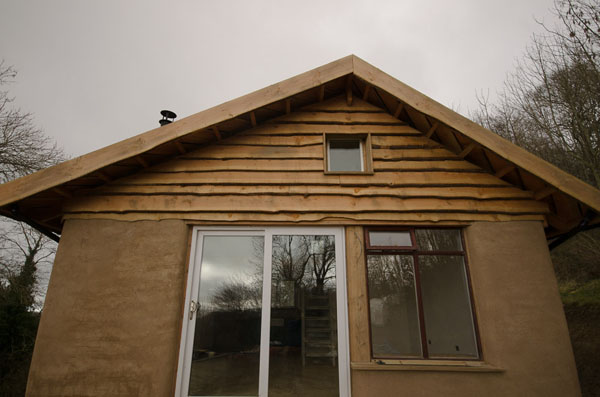
“This project in Powys, Wales was set in a small clearing in an Ash (Fraxinus excelsior) woodland. The client wanted to blur the lines between interior and exterior and create something that fits into the landscape. The house had to be eco-friendly, healthy to live in and affordable.
The project is 30sqm internally (460sqft), with a 12.5sqm mezzanine. Budget was £45,000. To achieve the brief we used large glass sliding doors on the South and West sides. The open plan nature of the space gives a larger feel and keeps the connection to the outside throughout the house. A large wrap around deck is soon to be constructed to further connect inside and outside space.
Local materials and materials traditional to the area were used. Lots of wooden features echo the surrounding, much left with the waney edge left on and all sourced from the local area.
The building was plastered with site clay and local sand. Externally we added welsh lime to increase durability to the wet climate. Insulation came from wheat straw, baled by a local farmer, welsh sheep wool and Thermofloc recycled newspaper cellulose. Locally grown sedum is growing on the green roof. The foundations utilise car tyres, a waste product, rammed with gravel to provide a low cost, non permeable, soid footing for the building.
Due to the tight budget, the use of reclaimed materials was key. Bathroom tiles, sinks, taps, windows and flooring were all salvaged from building sites or found second hand.
Because of our unique intern build method, we were able to utilise the materials on site and recondition the reclaimed materials. The interns received hands-on experience and education in natural building and green design in return for some good hard work. This meant that the project stayed on budget and used the most sustainable local materials.”

Thanks Owen & Phil!
This was our pilot build and a great success! Looking forward to announcing the next intern opportunities soon!
Thanks again.
From Jeffrey Hart, the builder:
Materials & food for the workers was 15,000£. Total cost including architect, planning permission, and wages was 45,000£.
It’s good to see a team like this getting a foothold into the sustainable building market, especially in the heart of rural Wales where sensitivity to the environment is key. The planning departments in the UK and Wales in particular can have a reputation for refusing to go beyond the “conventional” ( but non-sustainable ), and looking at the images of Ty Twt, there is the impression that the design has kept to a style which planning departments are accustomed.
I like the use of the gazebo during construction, which is a brilliant way of keeping materials and small-scale construction under cover from the Welsh rain, but still allowing total freedom to access those materials from the main construction area. The team ought to try and patent that idea !
A rocket stove would have been a great achievement in a property like this, but perhaps a step too far for the planning department ? Hopefully something that the team could include in future properties ?
Congratulations to the team and the commissioners of the build for a beautiful home; a major step towards sustainability for this area. The start of a new movement ?
This project seems to have it all: eco-friendly, nontoxic, small, energy efficient, good design, reclaimed/salvaged materials and on the job worker training to help keep the house affordable.