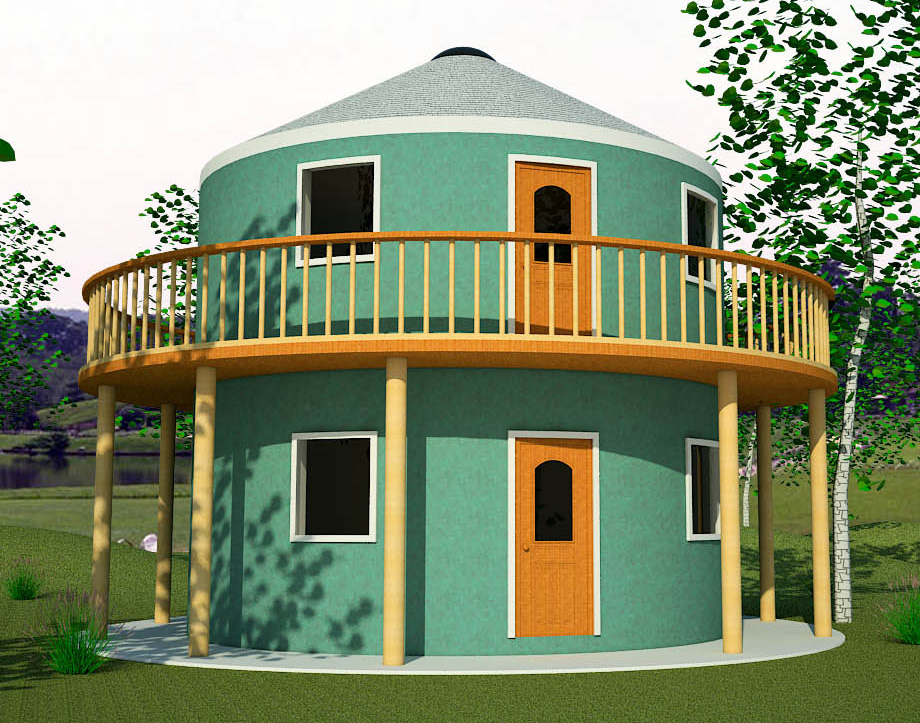
My goal last year was to upgrade 40 of my most popular plans. This has now been completed, along with 20 additional designs. So there are now 60 finished plans available, including this new Roundhouse with Yurt.
In this design, the roundhouse provides low cost space and a stable base for the yurt. The elevated yurt captures the views and breezes, and eliminates the need for building a roof (which is often an issue for those lacking carpentry experience). The deck adds extended living space and protects lower walls.
My goal this year is to add 25 new house plans as time permits. This will likely occur at a slower pace so I have time to continue writing. Two more earthbag books are already in the works.
In addition, Dream Green Homes, where plans can be ordered, has been newly updated with the most popular plans. Just ask if there’s something you can’t find.

I’ve been working on some of my own ideas using Google Sketchup. Any chance that’s the tool that you’ve been using?
Yes, elevations are drawn in SketchUp. All other drawings are AutoCAD.
THANK YOU for these magnificent plans which are helping Earthbag/Hiperadobe/Superadobe flow quickly and easily into Mainstream for everyone.
Thanks. I’m trying to offer a whole range of options — traditional plans and plans that are more influenced from the materials.