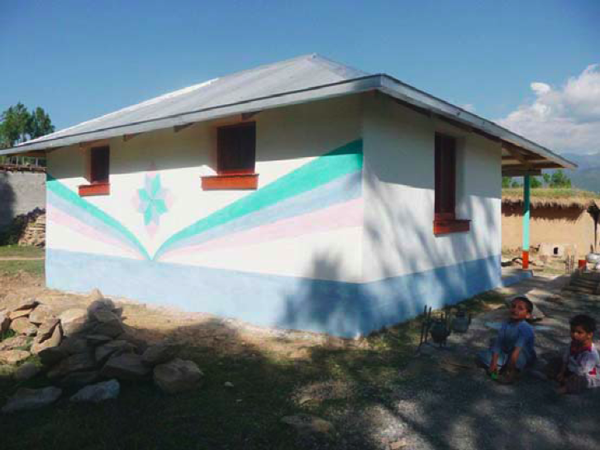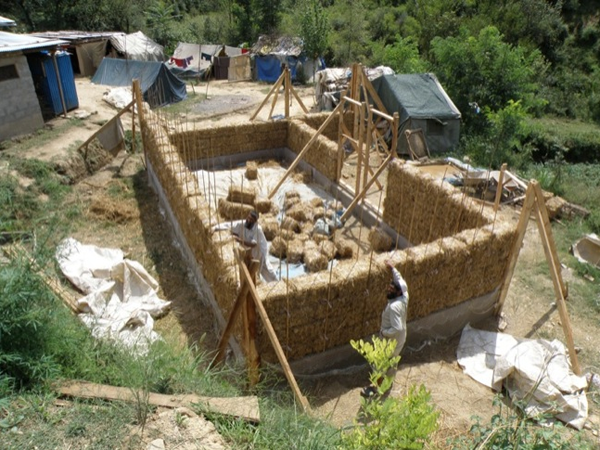
“After the 2005 Kashmir earthquake, Pakistan Straw Bale and Appropriate Building (PAKSBAB) was set up to protect people’s homes against extreme weather conditions. More recently with the catastrophic earthquake in Turkey, I am reminded of the value of homes and family.

PAKSBAB invests in creative micro-financing, giving the local community innovative design solutions to semi-independently construct energy efficient houses. A training period enables families directly affected by the earthquake to build their own houses using refined natural materials, and locals are recruited to participate in developing the community.
Since 2006, PAKSBAB has trained fifty people and constructed twenty-six straw bale buildings in Pakistan’s Khyber Pakhtunkha province. Construction expertise is passed forward as disadvantaged Pakistani families are educated in the necessary steps to build their own straw bale homes. The Community Development Program (CDP) in 2007 did just that, providing all the necessary materials, training and financing to the poorest socio-economic group in the region.”
Read the entire article for free at the source: Green Prophet.com
PAKSBAB gravel bag foundations and straw bale houses have passed US testing for earthquake resistance.

I agree that it is sad, but then earthquakes in general are sad.
The good news is that the structure did not fall in and kill anyone.
Clearly the plaster needs to be replaced, which is a massive amount of work (a lot more work than stacking the bales.)
I find myself asking many questions:
Was strapping used?
Were the bales pinned together?
Were any diagonal straps used to provide sheer strength?
What type of bond beam?
What type of foundation?
Answers to those questions and more would go a long way in understanding how and why so much damage happened to the plaster.
I also find myself wondering if plaster makes sense at all in seismic areas.
An exterior layer that can withstand some movement might make a lot more sense. What about some type of shingled walls? That would allow for some shifting and movement with minimal to no damage at all.
I’d really love to see some strawbale experts conduct a careful detailed forensic study of this structure.
Very interesting real world case study.
A Strawbale house in New Zealand recently was damaged during an earthquake.
http://tvnz.co.nz/national-news/earthquake-claims-roll-in-amid-clean-up-aftershocks-5804294
It would be great if some experienced strawbale experts were to investigate exactly how this structure performed, and exactly how it was constructed. There are probably some valuable lessons to be learned.
That’s sad. It looked like they took a pretty big hit. Small, simple structures are much more likely to resist quakes that larger, more complex shapes like this home. No doubt much more could be learned from first-hand investigation. Hopefully some natural builders can go check it out and publish their findings.
“Straw bale houses are used around the world, but those have posts and beams for support and rely on energy-intensive materials, skilled labor and complex machinery, making it unaffordable for the poor,” Donovan said. “In our design, the straw bales are the support, and not just for insulation. Our design is half the cost of conventional earthquake-safe construction in Pakistan. The materials we use — clay soil, straw and gravel — are readily available; and we utilize unskilled labor in the construction.
For sure, they have a very clever design.
While Strawbale construction, when built properly, can produce one of the best earthquake resistant structures there is, I personally would be reluctant to call it, or anything “earthquake proof,” as the photo caption claims.
Yes, this may be a semantic argument, but I think the important point is worth discussing. No structure can be completely immune to the forces of nature. The best we can hope to do is make our structures as resilient as we reasonably can with the resources we have available to us. Using the best techniques of strawbale, that resiliency can be very formidable, but not entirely indestructible.
That said, when built properly, strawbale structures come about as close to earthquake proof as possible, especially for a $6/sqft cost. Far better than any standard stick built “to code” construction.
Just my opinion.
Jay, I agree. I copied and pasted that text from their website. The designers are engineers and well aware of the difference between ‘earthquake-proof’ and ‘earthquake-resistant’, so I can only speculate that it’s just an oversight/typo on their part.
I don’t want to belabor the semantic point, but I don’t even know what “Earthquake Proof” might mean.
Does it mean that absolutely no part of the structure encounters any damage whatsoever? If that is the case, I don’t think any Strawbale structure qualifies. Strawbale structures have some flexibility to them, but the plaster and stucco are almost certain to at least crack in an earthquake.
Is the roof of the structure pictured earthquake proof? It sure looks like a standard hip roof to me, and I’ve seen many of those damaged or destroyed in earthquake aftermath photos.
In any case… semantics aside… getting back to the original intent of this blog post, $6/sqft for a strawbale structure is very impressive. I’m not certain how costs translate from Pakistan to the U.S. or other parts of the world. That structure is an impressive accomplishment in any case.
I congratulate them in spite of my nit picking about their terminology claims.
That’s awesome :)