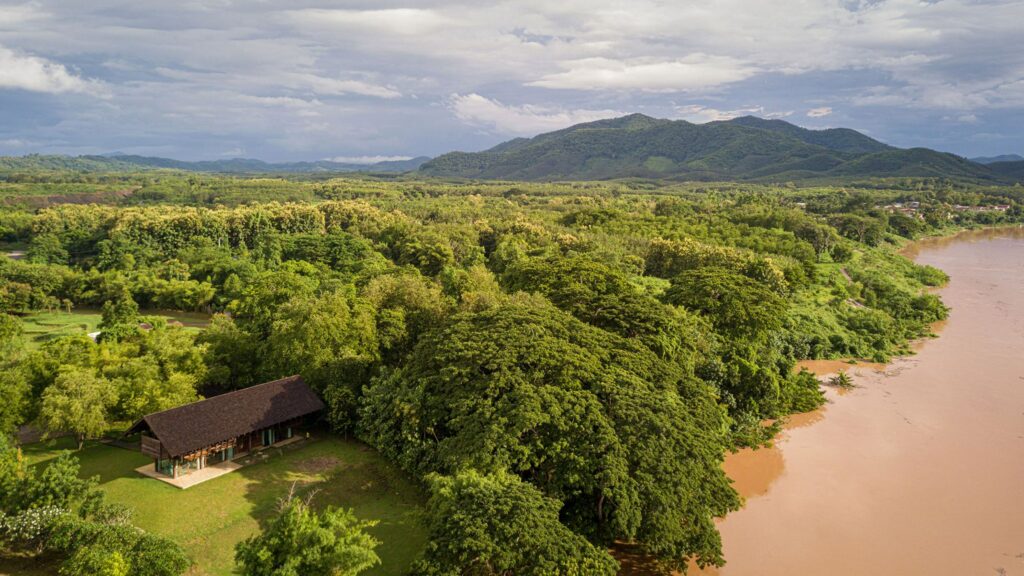 Aligned with the edge of the Mekong River, Mekong House is a contemporary home that expresses the vernacular architecture of the region with its a tropical climate.
Aligned with the edge of the Mekong River, Mekong House is a contemporary home that expresses the vernacular architecture of the region with its a tropical climate.
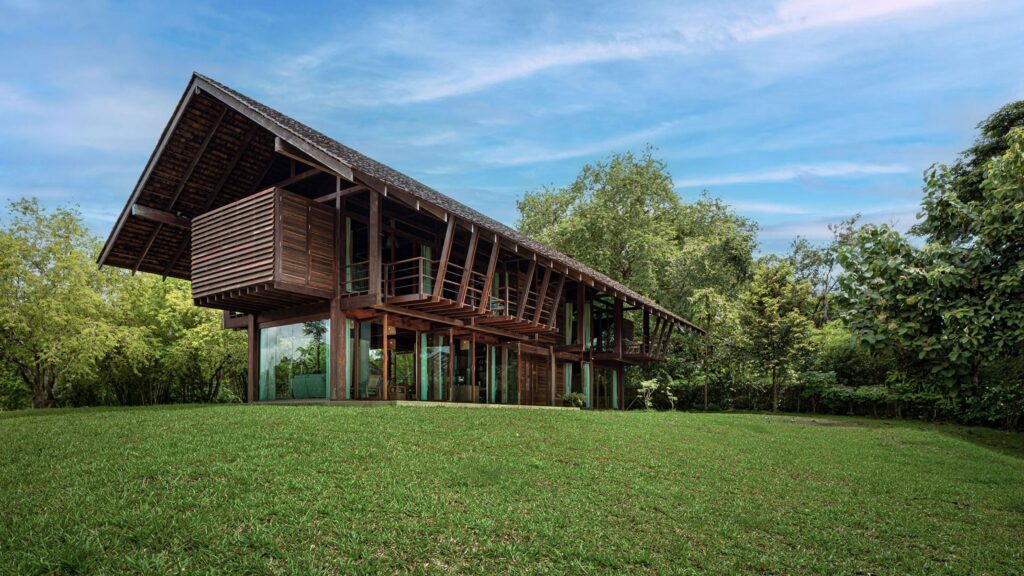 The home has an open rectangular floor plan, with a series of balconies on the second floor that help to shade the ground floor.
The home has an open rectangular floor plan, with a series of balconies on the second floor that help to shade the ground floor.
 The materials used for the construction were mainly recycled from an abandoned rice mill. The earth mixed with rice straw wall finish contrasts with the native red wood.
The materials used for the construction were mainly recycled from an abandoned rice mill. The earth mixed with rice straw wall finish contrasts with the native red wood.
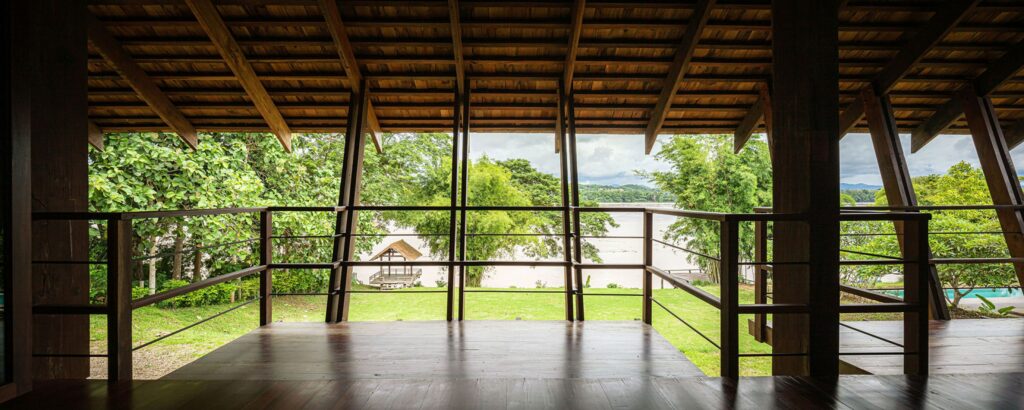 The floor plan of Mekong House embraces natural ventilation, while creating a panoramic river view.
The floor plan of Mekong House embraces natural ventilation, while creating a panoramic river view.
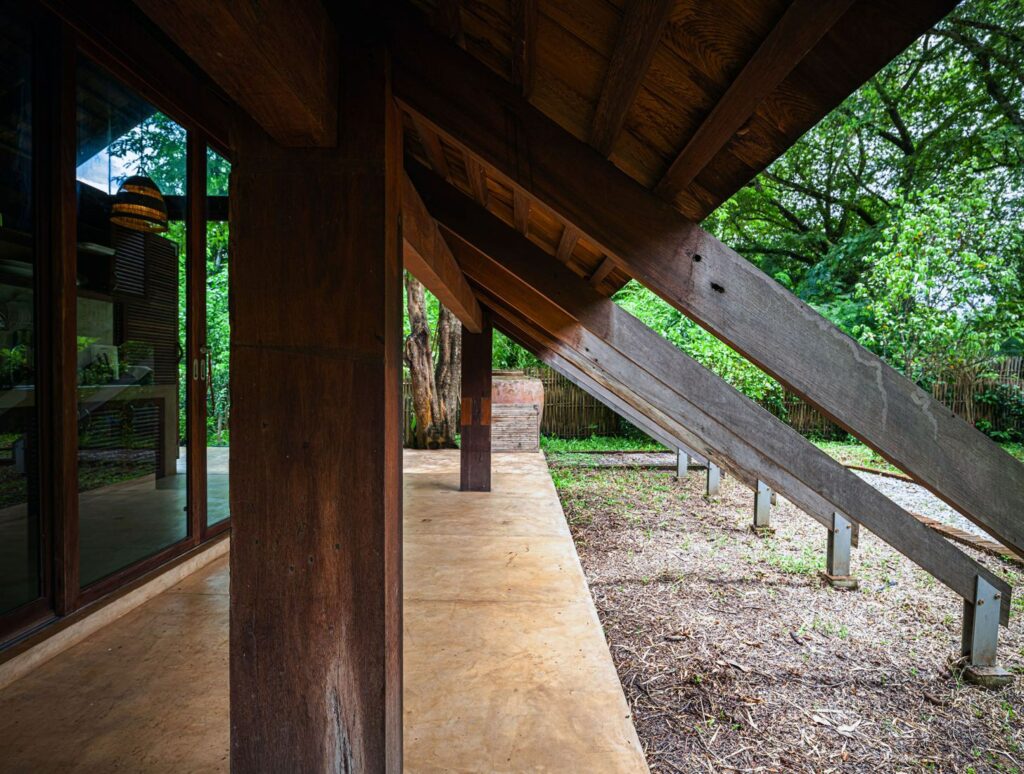 The wooden shingles, timber beams and columns are all weathering so that they resemble the darker color of the house in the storm season of the tropical climate and the timber becomes brighter and pale in the dry season.
The wooden shingles, timber beams and columns are all weathering so that they resemble the darker color of the house in the storm season of the tropical climate and the timber becomes brighter and pale in the dry season.
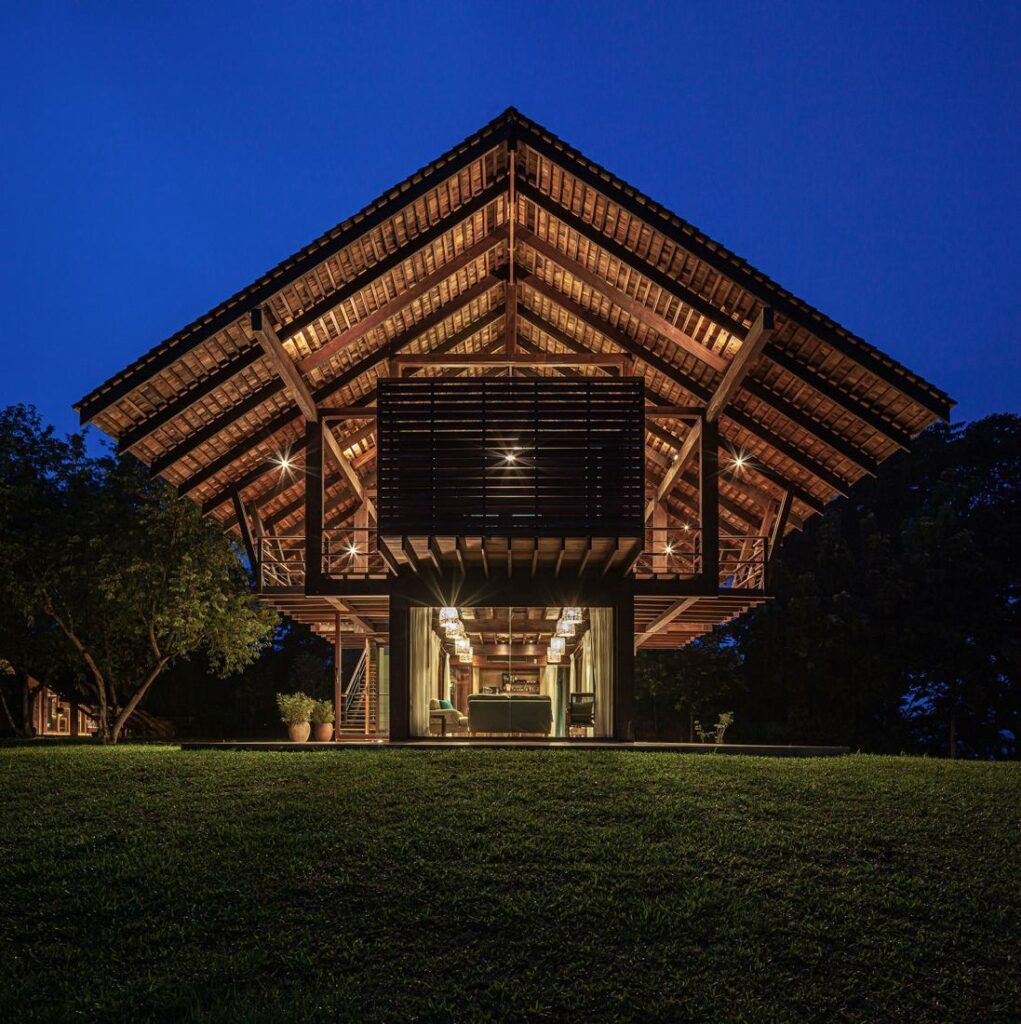 Mekong house’s atmosphere during the day is different from the night. With the strong sunlight, the dark shade of the roof provides comfortable interior living space. The roof ceiling at night is indirectly highlighted to glow by hidden lights integrated with the timbers.
Mekong house’s atmosphere during the day is different from the night. With the strong sunlight, the dark shade of the roof provides comfortable interior living space. The roof ceiling at night is indirectly highlighted to glow by hidden lights integrated with the timbers.
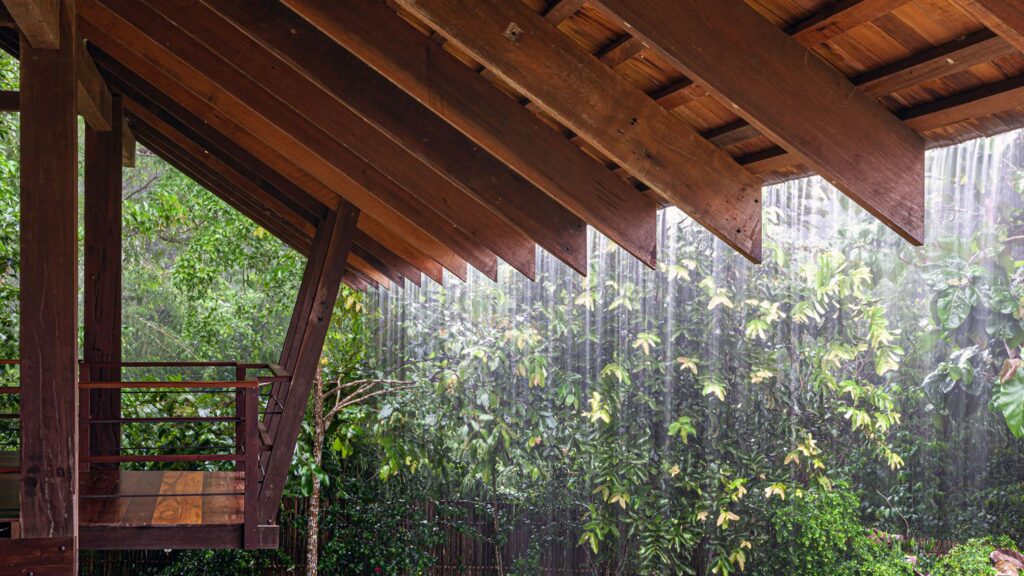 The house is crafted to absorb the rich tropical climate and express the down to Earth design blended to the rich Mekong environment.
The house is crafted to absorb the rich tropical climate and express the down to Earth design blended to the rich Mekong environment.
You can read the original article at www.metalocus.es

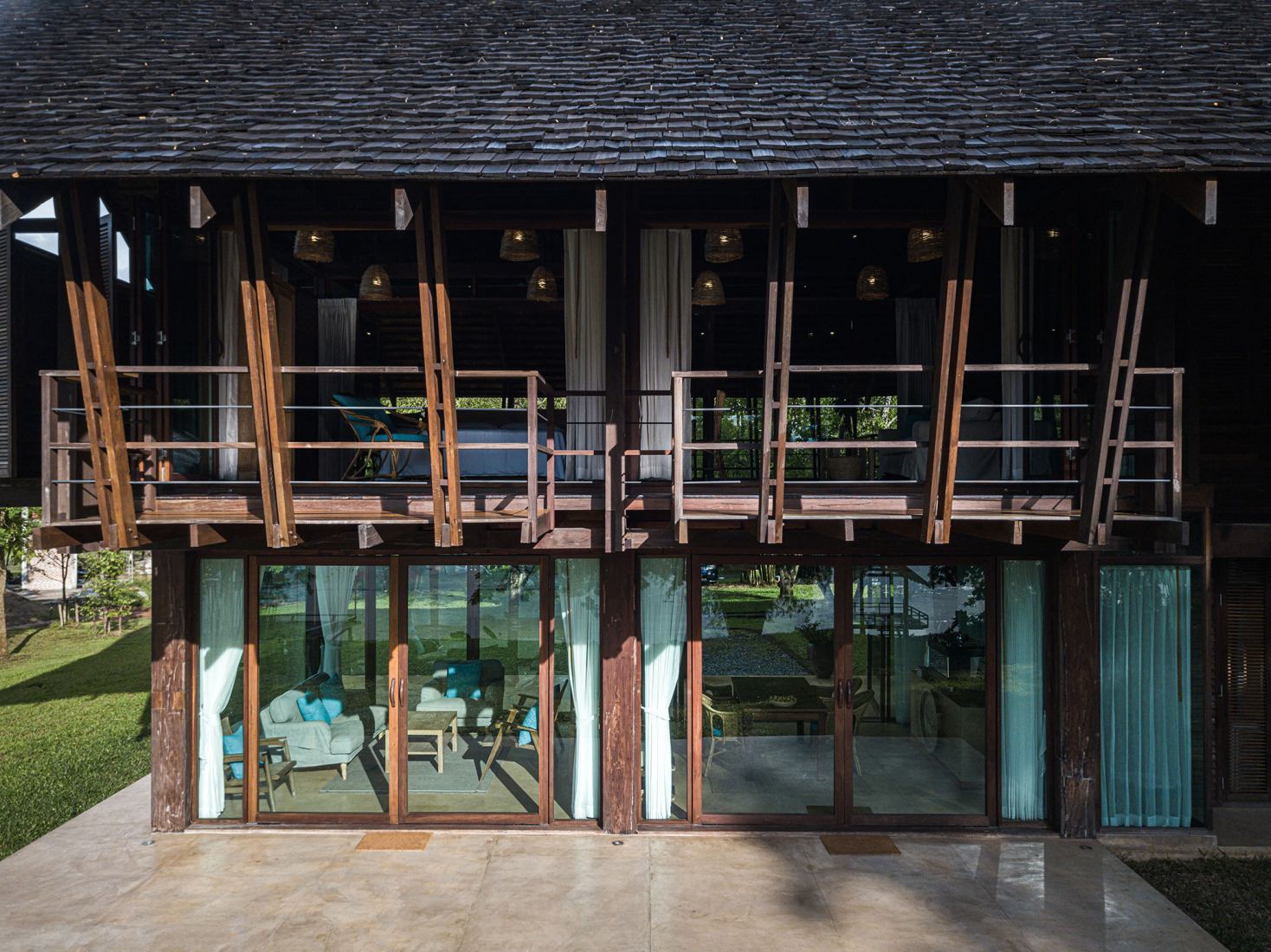
Well, one thing absolute monarchies are great at is holding on to tradition. This abode is a fine example of that, it almost looks like the houses Southeast Asians have been building for millennia!