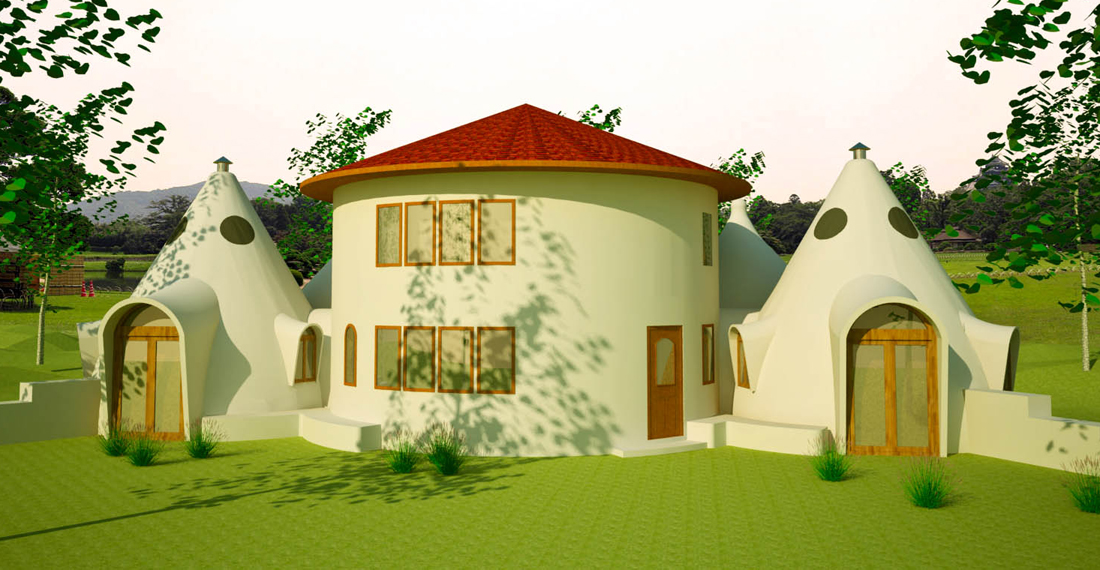
Most of you know about my Earthbag House Plans site, now with over 120 designs, but most readers are not aware which plans are most popular. Here’s the list… [drum roll…]
1. Roundhouse/Dome Cluster
2. Earthbag Survival Shelter
3. 33’ (10m) Roundhouse: 2 bedroom
4. Pod Houses
5. Enviro Dome
6. Enviro Dome 2
7. Roundhouse Cluster
8. Spiral Dome Magic 1&2
9. Hobbit House
10. Peace Dome
All orders from DreamGreenHomes.com include a free copy of my Earthbag Building Guide.

Hello Mr Geiger,
I have been dreaming of this day approximately 2yrs and am now ready to purchase the plans… My problem though is that I would like a modified torus. I would like a octagon shape w/4 bedrooms and a master bedroom w/an on suite bathroom, completely enclosed, with no courtyard, but I would love a fireplace in the middle of the structure, 2 bathrooms between the bedrooms similar to jack and jill, a laundry room, living room, kitchen, 1 or 2 wood burning stoves, approximately 5 solar panels, rain catchment system, and last but not least a yurt like domed roof which may either need an inner wall or 4 beams.
Can this be achieved and how do I order the floor plans that have these specifications? I have not found the land yet but that is my next plan of business. We’re thinking Texas, Arkansas, Virginia, Reno, or Oregon… What are you thoughts Mr Geiger?
I always recommend hiring a designer who knows your local codes, climate, soil conditions etc. I no longer do custom plans. One option is to buy my CAD files and then hire another designer to modify them to suit your needs. You can order through Dream Green Homes: http://dreamgreenhomes.com/materials/earth/earthbags.htm
dear sir owen
I happy to write a comment. also I would like to say please!!! could you help me to give some training about earth bag house in rural area Gorkha Nepal.how is the process? some rural areas peoples are intersted about it but due to lack of proper knowledge on that house they are still confuse to built the house.if possible please help me to supply some training in rural area Gorkha.
best regard
Raju Adhikari
civil engineer
+977-9810202494
Work with Good Earth Nepal. They know how to do everything. They even have free training in Kathmandu.
email:
Hi there
I am interested in the craftsman house. I wanted to know what kind of roof and ceiling plan it came with, as I am looking for a simple roof with exposed rafters.
Thanks
Ikila
You can build any style roof you want. The basic plans assume standard wood trusses from a truss factory. This is typically the lowest cost, easiest and most efficient way to roof a house in many parts of the world. You can order all kinds of trusses from a truss company, including exposed rafters, sloped ceilings, etc. etc.
The U-shaped House is also very popular. It’s always been one of my favorites. I love the inner courtyard surrounded with window walls.
http://earthbagplans.wordpress.com/2010/09/02/u-shaped-house/
The courtyard can be enclosed if you’re in a colder climate. This would create a wonderful greenhouse protected on three sides. You could also roof the courtyard and screen the front to keep out pests. Lots of options.
Hallo! It’s me again. I hope you can answer me again to some questions:
1. I have a concrete foundation. Now, I should put some material betwen foundation and first lear of earthbags? And how the earthbags stick to the foundation?
2. The content of the earthbags should be necesary like a stone after they dry, or they can remain sandy? It’s that afecting the strongness of the wall?
3. For my climat, where is cold time about 6 months in the year, plasering the walls with the earth it is not enaf for the insulation? Or I should make another exterior wall for the insulation?
Thank you!
1. Concrete wicks moisture. It can wick moisture up in the earthbags. Not good. Add a course of gravel bags or tarpaper (felt paper), etc. as a moisture barrier.
There are lots of ways to secure walls to foundations. One way is to drill holes in the foundation and pound in rebar spikes.
2. The earthbags should dry hard and strong. Add more clay if the soil is too sandy.
3. http://www.instructables.com/id/How-to-Build-an-Insulated-Earthbag-House/