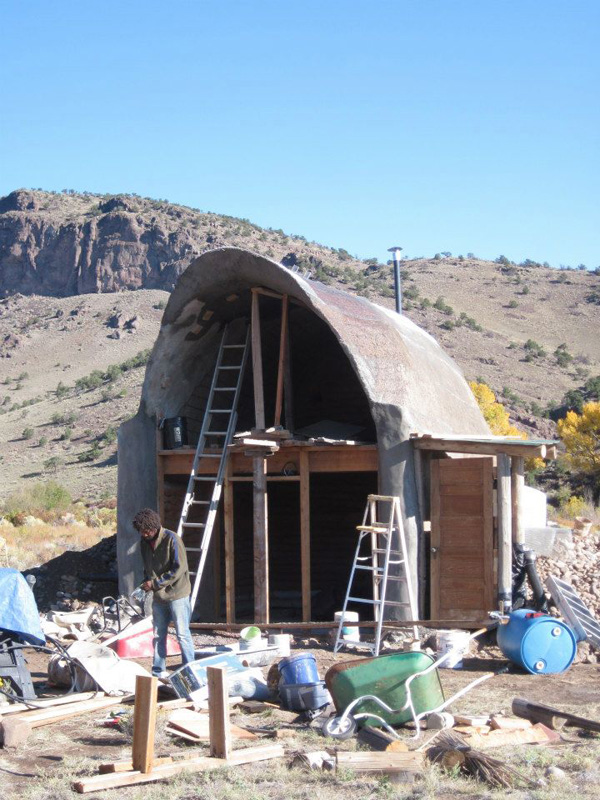“Imagine a home that truly takes care of its occupants while improving the surrounding environment using appropriate technologies. The Regenerative Home is intended to be the first prototype of this particular design and combination of technologies which can allow a Regenerative Lifestyle! Your home will grow food, process wastes, stay warm or cool, cook food, charge devices/ illuminate… and all this without spending more than 15k in materials, polluting the earth, using fossil fuels, or large amounts of active solar. It operates mostly on passive solar capture. Please look up passive solar greenhouses and passive annual heat storage online. To learn more about the Regenerative Home, go to EarthenHand.com

This video shows details of our techniques in constructing the first prototype of this design, which is 200 square feet, including a sleeping loft. It measures 11 width x13 depth x14 height. Nearly complete now, and will be given two walls of glass and a sealed finish coat of exterior plaster.
Earthen Hand offers workshops in natural building around the world. Regenerative design is the wave of the future.”
Regenerative Home photos on Facebook
Previous article about the Regenerative Home

Hey, I apologize for not replying on here a few years ago! I honestly didn’t notice this comment. But I would like to respond (finally, and for posterity) about the technical question that came up.
Yes, the corners of a free standing eb building are stronger when lapped. In the final arrangement including earth berm (buttress), it will be earthquake proof. Examining the drawings, one can see we planned all along to bury the whole back of the building up to about 6 ft. (Find those by google search Regenerative Home and view the images that come up) The plans show it will be heavily held together by a compacted earth berm. The 45 deg joints are a lot faster to complete because we don’t cut the bag, only twist and continue. I got the idea from some brazilian hyperadobe video.
Hyperadobe rocks!
Glad to hear from you again Scott. Be sure to send info about any new projects you’d like us to promote on our blog.
Have a look at the raschel-mesh-corners at 7:43, better seen at 14:45. Is it done properly?
I’ve already responded to this. See previous comment.
No, I don’t see lap joints. It looks like miter joints. This is very strange. I’ve never seen anyone do this.
Have a look at the raschel-mesh-corner at 7:43. Is it done properly?
Good catch. It seems they did not overlap the courses as customary. It looks like the corners meet at an angle (miter joint). This is not as strong as overlapped courses.
Great project. The Regenerative Home demonstrates a good combination of hyperadobe (raschel mesh tubes), earthbag foundation, leaning adobe (Nubian vault), ferrocement (vault) and other concepts. You can learn more about each topic by searching our websites. We have lots of new readers and so I’m showing a few links below to get you started. There’s lots more info on each topic.
hyperadobe
https://naturalbuildingblog.siterubix.com/open-weave-fabric-ideal-working-properties/
raschel mesh tubes
https://naturalbuildingblog.siterubix.com/discount-raschel-mesh-tubing/
Nubian vault
https://naturalbuildingblog.siterubix.com/nubian-vaults-in-africa/
ferrocement
https://naturalbuildingblog.siterubix.com/ferrocement-roofs-for-earthbag-structures/