A 30-foot by 60-foot limestone building in Wisconsin’s unincorporated community of Yellowstone began life as a hostel or hotel. Travelers who were transporting goods in the region would stop, rest, get supplies, water their oxen and horse teams, and be on their way. But some stayed. They built houses, and worked and schooled their children. At one time 90 children attended an area school.
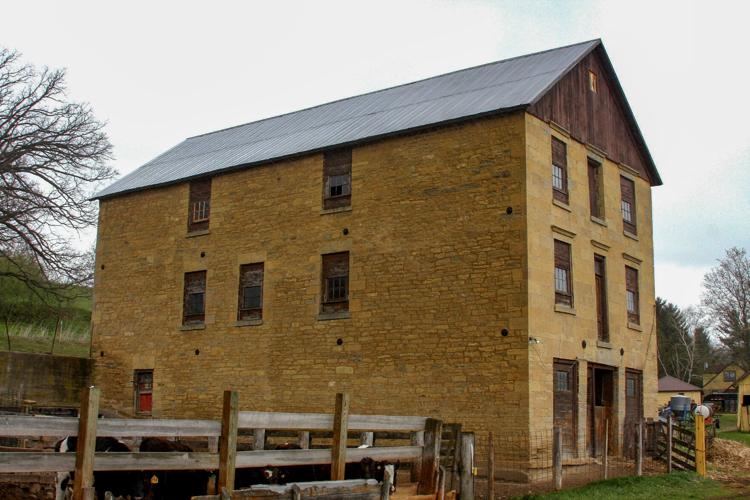 The building opened in 1860 as a supply and food store, hotel and post office. There was a recreation room on the top floor for dances, spelling bees and Sunday-school classes. It was more or less a community building. People at one time lived in four two-room apartments on the second floor; one person is recorded as being born in the building.
The building opened in 1860 as a supply and food store, hotel and post office. There was a recreation room on the top floor for dances, spelling bees and Sunday-school classes. It was more or less a community building. People at one time lived in four two-room apartments on the second floor; one person is recorded as being born in the building.
After the railroad bypassed the community, the three-story structure tried to serve owners in some farming ways. Loose hay gave way to square bales and then huge round bales, too large to lift to the second and third levels. Grain became too heavy for the floors separating level two from one and three from two. Dairy cows were milked on the ground floor. Then pigs were farrowed; now a few beef calves grow in their place.
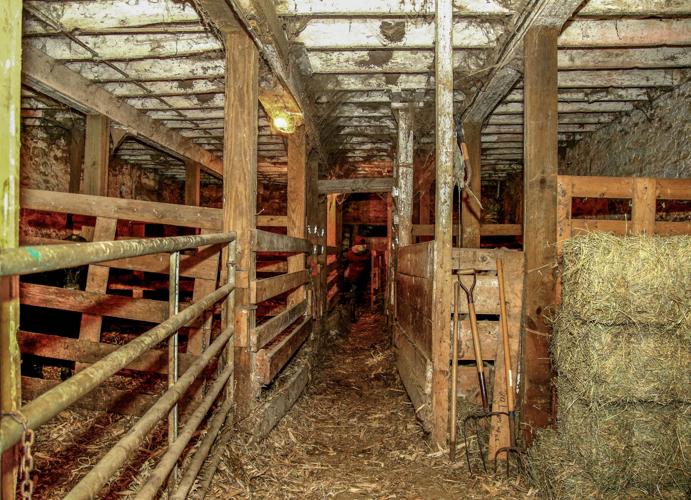 Benjamin Scott and his son, Riley Scott, in 1850 were sure a railroad line would be positioned through the Yellowstone Valley area. Riley Scott plotted a 27-block region. He struggled physically and financially to have a three-story limestone building erected. It took 10 years but he completed it.
Benjamin Scott and his son, Riley Scott, in 1850 were sure a railroad line would be positioned through the Yellowstone Valley area. Riley Scott plotted a 27-block region. He struggled physically and financially to have a three-story limestone building erected. It took 10 years but he completed it.
Stone masons used nearby native limestone, a yellow stone, which gave the area its name. Karl Gant now owns the land the stone building stands on as well as hundreds of acres of surrounding farmland. He operates a 300-head beef farm, along with a smaller milking herd of Holsteins. Other buildings serve those needs.
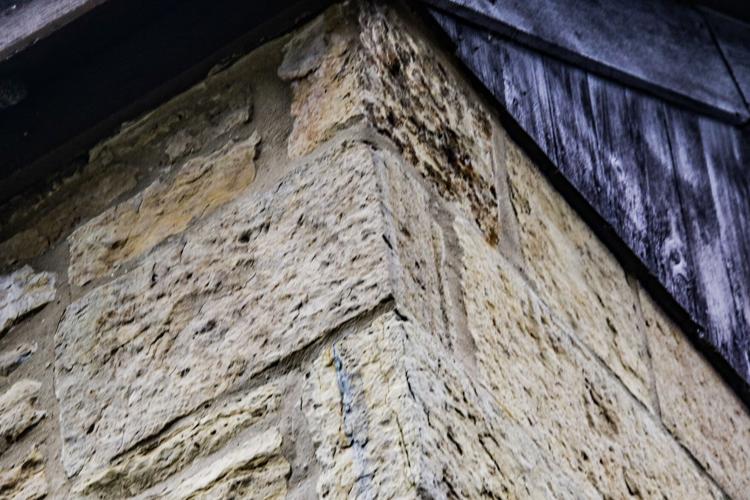 To begin preserving the building’s stone exterior, Karl Gant called on Dave Chambers’ crew. “Karl Gant wanted us to tuck-point the entire exterior of the building, removing and replacing some of the old mortar between the stones,” Chambers said. “This is excellent stone, native limestone from the area, so when we finally finished it could last forever as long as the rain gutters remain good. The front and back of the stone building are face stones, hand-chiseled in such a way to look better than the sides – almost like large blocks. Many buildings, even today, are built this way with the fronts showing better. The building will always be there if Gant has anything to say about it. But one can’t determine the future from his grave,” he said.
To begin preserving the building’s stone exterior, Karl Gant called on Dave Chambers’ crew. “Karl Gant wanted us to tuck-point the entire exterior of the building, removing and replacing some of the old mortar between the stones,” Chambers said. “This is excellent stone, native limestone from the area, so when we finally finished it could last forever as long as the rain gutters remain good. The front and back of the stone building are face stones, hand-chiseled in such a way to look better than the sides – almost like large blocks. Many buildings, even today, are built this way with the fronts showing better. The building will always be there if Gant has anything to say about it. But one can’t determine the future from his grave,” he said.
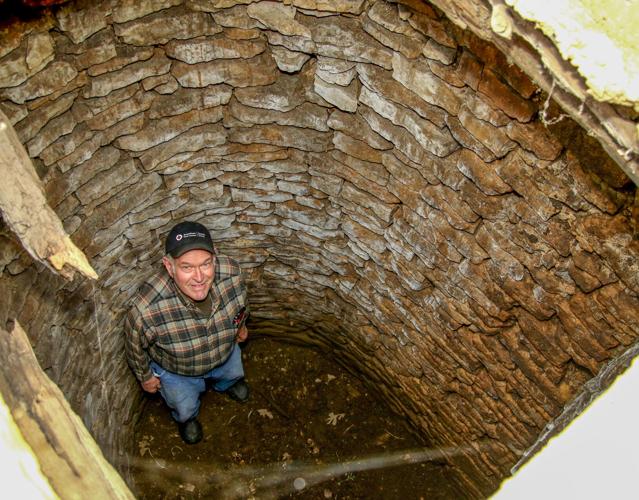 A large limestone-lined root cellar is connected to the back of the first floor. It has an opening above and outside near the second-floor door where the building backs into a hill.
A large limestone-lined root cellar is connected to the back of the first floor. It has an opening above and outside near the second-floor door where the building backs into a hill.
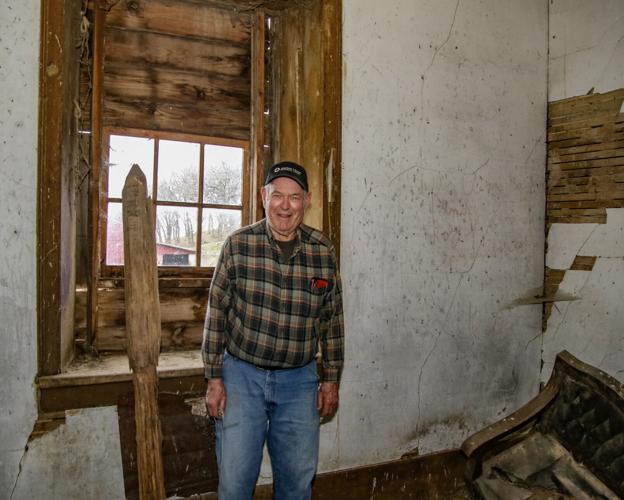 The best thing the life-long member of the Yellowstone area can do is to provide a good foundation for future Gant generations should they decide the once-hotel deserves a place in history because of its past, current and future uses. The building still stands; the stone mason says that could be “forever.” Future Gant generations, and 30-inch-thick limestone walls, will have the final vote.
The best thing the life-long member of the Yellowstone area can do is to provide a good foundation for future Gant generations should they decide the once-hotel deserves a place in history because of its past, current and future uses. The building still stands; the stone mason says that could be “forever.” Future Gant generations, and 30-inch-thick limestone walls, will have the final vote.
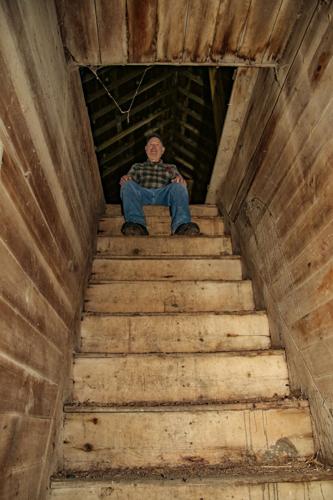 You can read the original article at agupdate.com
You can read the original article at agupdate.com
