A split-level mud brick house and a sprawling garden full of Australian native plants is featured here. There is an orchard, hothouse, two dams, two large chicken pens and an outdoor pizza oven. 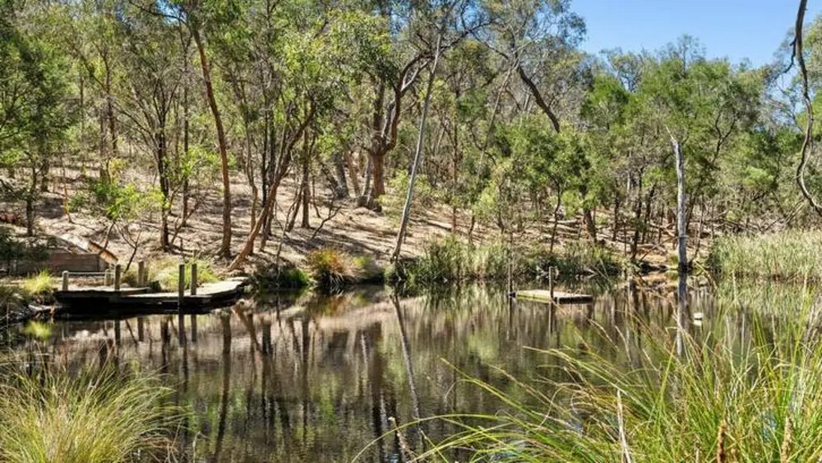 The original building was made of mud bricks, but its poorly made mud bricks had to be replaced. The owners removed the old mud bricks and took the home back to a post and beam structure, before adding new mud bricks themselves.
The original building was made of mud bricks, but its poorly made mud bricks had to be replaced. The owners removed the old mud bricks and took the home back to a post and beam structure, before adding new mud bricks themselves.
 The four-bedroom house showcases timber-lined cathedral ceilings, polished brick and concrete flooring and bi-fold concertina glass doors connecting the indoor and outdoor living spaces.
The four-bedroom house showcases timber-lined cathedral ceilings, polished brick and concrete flooring and bi-fold concertina glass doors connecting the indoor and outdoor living spaces.
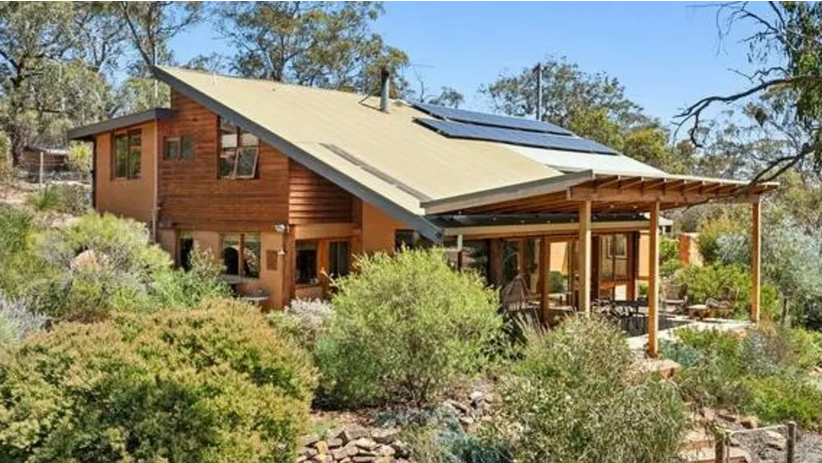 The house has a passive solar design with a pergola designed to capture as much winter sun as possible and block out summer sun. There’s also a 6.4kW solar system for electricity.
The house has a passive solar design with a pergola designed to capture as much winter sun as possible and block out summer sun. There’s also a 6.4kW solar system for electricity.
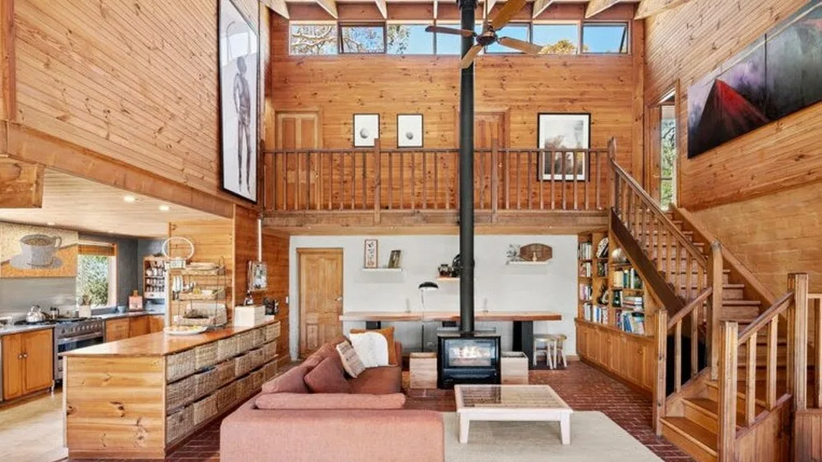 A wood heater warms the downstairs living area, while the upper story – that has been integrated into the natural hillside – has three out of four bedrooms with doors that open to the outside.
A wood heater warms the downstairs living area, while the upper story – that has been integrated into the natural hillside – has three out of four bedrooms with doors that open to the outside.
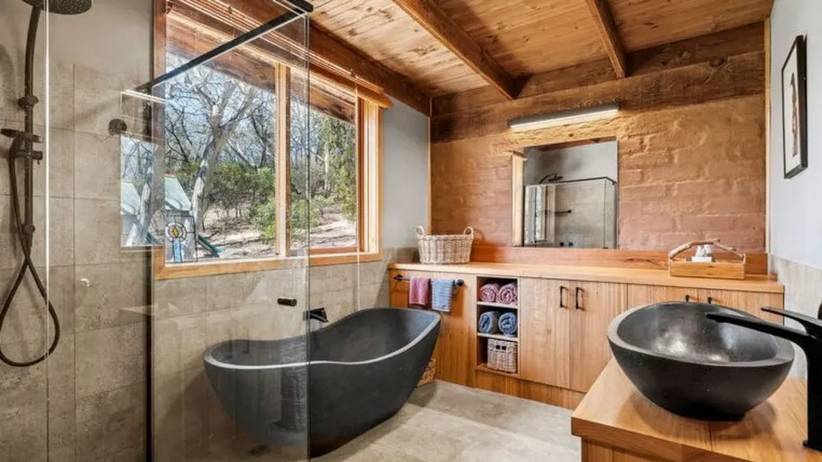 A family bathroom is fitted with a shower, freestanding bath, timber cabinetry and mud brick feature wall.
A family bathroom is fitted with a shower, freestanding bath, timber cabinetry and mud brick feature wall.
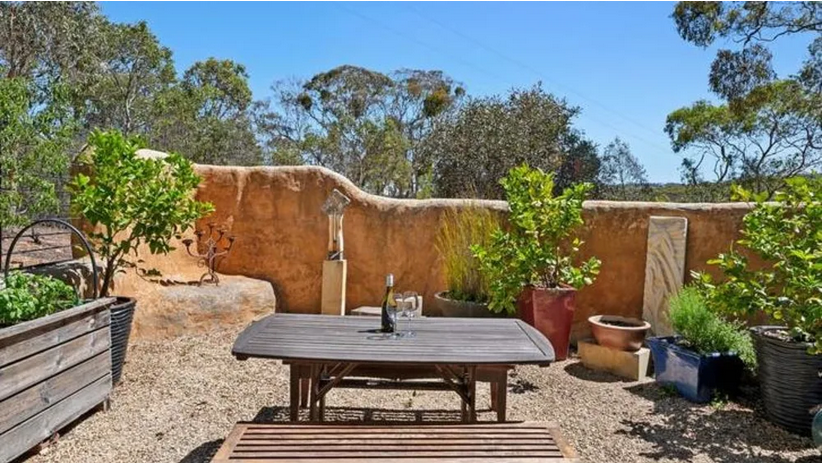 A straw bale extension to the house consists of the main bedroom and an additional living room, that opens to a courtyard with a straw bale wall protecting it.
A straw bale extension to the house consists of the main bedroom and an additional living room, that opens to a courtyard with a straw bale wall protecting it.
 The owner built a cubby house for his children to enjoy, plus there’s a fully enclosed dog run and an enclosed paddock for pets.
The owner built a cubby house for his children to enjoy, plus there’s a fully enclosed dog run and an enclosed paddock for pets.
You can read the original article at www.realestate.com.au
