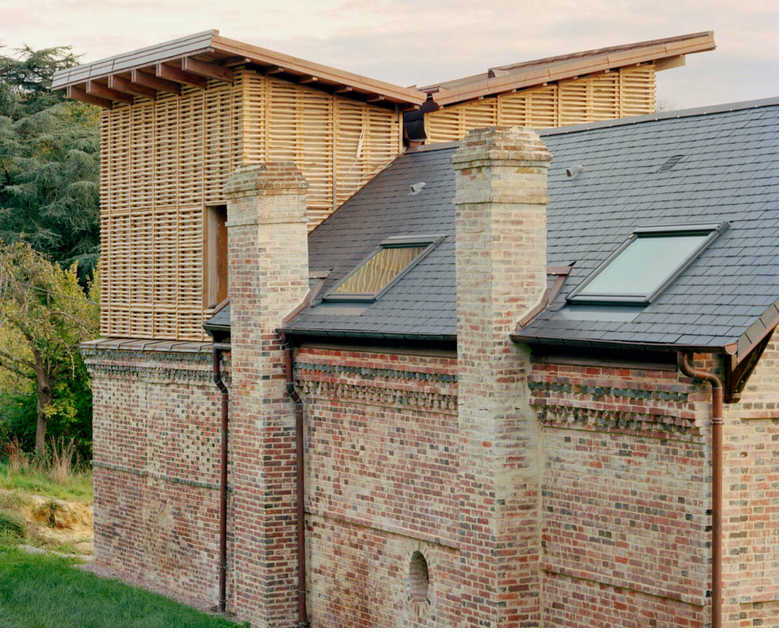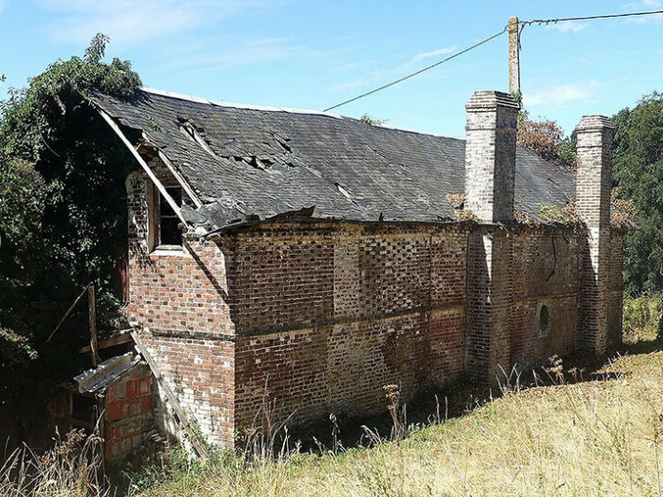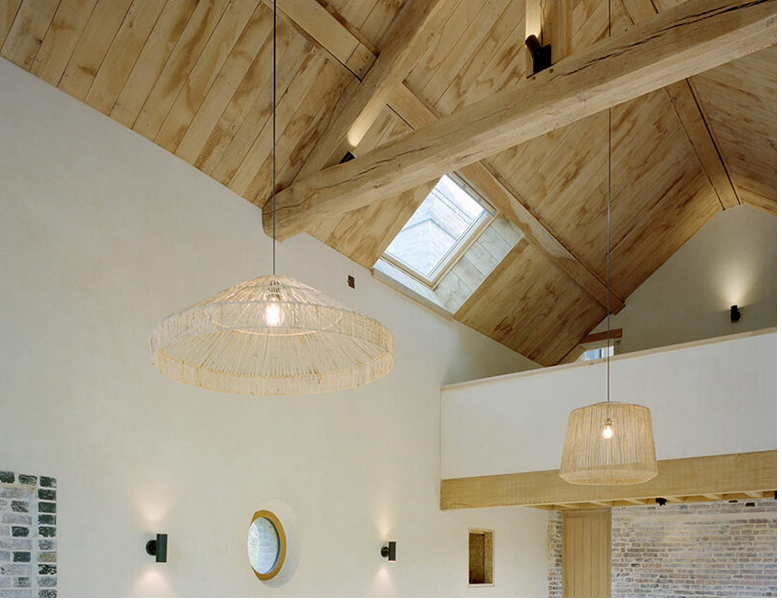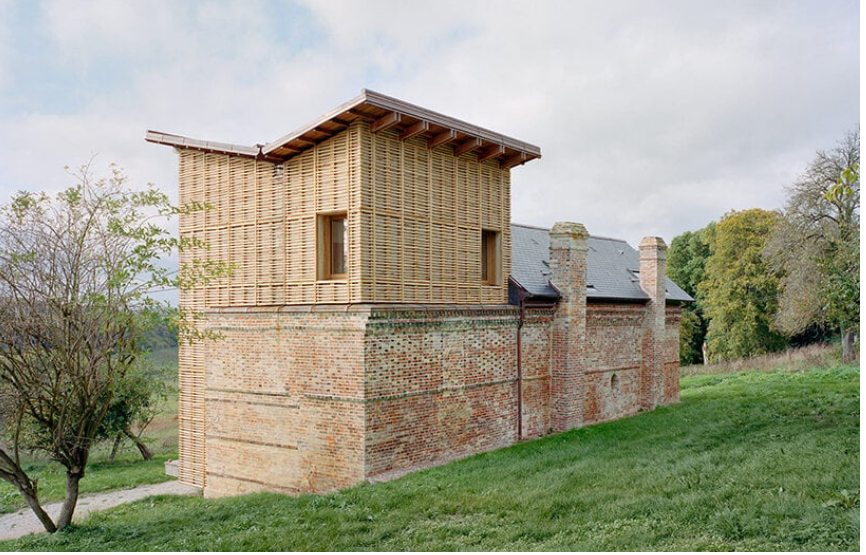French cooperative Anatomies D’Architecture completed this restoration of a traditional brick house in Normandy. The project was defined by ambitious construction goals: 0% concrete, 0% plastic, and 100% natural materials sourced on-site within less than 100 km radius.
 The architects brought their vision to life by collaborating with farmers, loggers, sawmills, quarrymen, masons, historians, researchers, apprentices, and volunteers. Instead of erecting a standalone structure, the goal was to “reconnect the habitat to its territory, taking into account its particularities and resources: climate, geography, history, built heritage, local materials, and regional building techniques.”
The architects brought their vision to life by collaborating with farmers, loggers, sawmills, quarrymen, masons, historians, researchers, apprentices, and volunteers. Instead of erecting a standalone structure, the goal was to “reconnect the habitat to its territory, taking into account its particularities and resources: climate, geography, history, built heritage, local materials, and regional building techniques.”
 They used Robinia logs for the wood pile foundations, raw Douglas for the building’s wooden frame, short circuit hemp for biobased insulation, recycled cork for rot-proof insulation, local raw earth for filling and coatings, and chestnut for cladding. Additional resources include hay, flint, cow dung, and a hazel tree found on-site.A
They used Robinia logs for the wood pile foundations, raw Douglas for the building’s wooden frame, short circuit hemp for biobased insulation, recycled cork for rot-proof insulation, local raw earth for filling and coatings, and chestnut for cladding. Additional resources include hay, flint, cow dung, and a hazel tree found on-site.A
 They repurposed some of the building’s original terracotta bricks to build a terrace using the traditional Calade technique without mortar and glue to avoid waterproofing the floors. The team managed to carry, scrape and wedge 1,100 bricks, 800 floor tiles, and 400 reused tiles.
They repurposed some of the building’s original terracotta bricks to build a terrace using the traditional Calade technique without mortar and glue to avoid waterproofing the floors. The team managed to carry, scrape and wedge 1,100 bricks, 800 floor tiles, and 400 reused tiles.
 You can read the original article at www.designboom.com Photography is by Laurent Kronental
You can read the original article at www.designboom.com Photography is by Laurent Kronental

