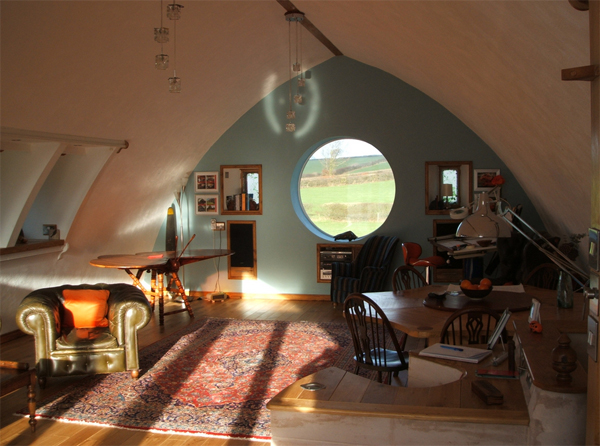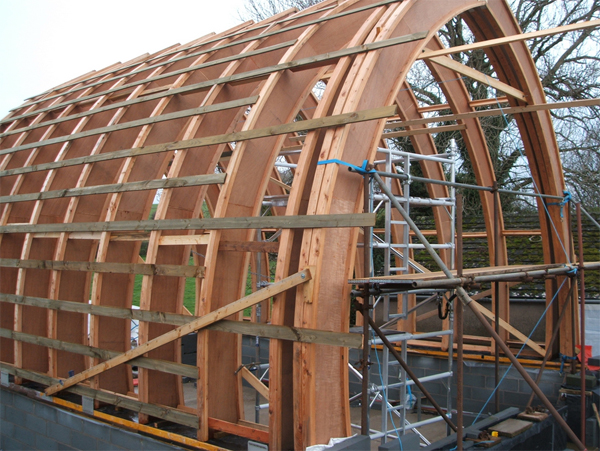
“I love your fascinating website so I thought you might find my efforts, to get a more sustainable [insulated home] into mainstream acceptance here in the UK, of interest.

The general public are intrigued by “organic” homes but will not be persuaded to make them their homes because when spending on the biggest purchase of our lives we are all naturally conservative. So, although a little different it’s not too scary (one hopes) and it’s really to help self-builders into home ownership.
All the best,
Brian Waite
Quotes from Straw Bale House.co.uk
“I designed this low energy, low carbon, affordable strawbale house primarily to reduce my own energy bills in retirement but it is obvious that we all will need to reduce our energy consumption so it is now available as an easy build “kit” for self-builders.
The craziness is that it costs money to be a polluter. New UK homes use three and a half times the energy of German or Scandinavian homes and energy is and will be evermore expensive – in many ways.
Unfortunately the words “eco” & “green” have a hollow ring now they have been hi-jacked by politicians, nevertheless we will all have to think “green” if we to create a more sustainable future for following generations.
Why a house of straw?
The UK alone produces 4 million tons of surplus straw every year – enough for 250,000 homes. Straw must have the lowest embodied energy of any building material and is probably the cheapest and most sustainable. Straw-bales have an insulation “U” value twice that required by present building regulations as well as excellent sound deadening properties which, together, give a living space an ambiance that has to be experienced to be appreciated.
Contrary to common perception straw-bales in a building are not a fire risk, are not a vermin risk and are not short-term, but would compost back into the earth if and when required to do so. Straw in bales is too dense to contain enough air to support combustion, just add lime render/plaster and any fire regulation requirement is easily met. In fact both Texan and Australian fire test reports recommend straw bale houses in bush-fire prone zones.
There is no nutritional value in straw and so it does not attract vermin, it is only voids that vermin like, so proper attention to detail is the only precaution needed. Lime rendered straw-bales “breathe” so evening out fluctuations of humidity thereby creating a healthier environment.”

Questions:
In cold climates, how could a foundation be both shallow AND frost protected?
How does a homeowner maintain good quality air with a tightly sealed envelope?
I would love a post on proper/thorough caulking.
Search this blog for frost protected foundation. There are millions of them worldwide and they’re accepted by code. We’ve taken the basic idea and made the equivalent with insulation filled earthbags — for instance, scoria or lava rock filled bags. Full details are online. Search for shallow frost protected foundation guide. It’s very fascinating. You can save thousands of dollars on this one thing alone. And you can save lots of time and effort, and cut your concrete consumption.
Research air exchangers/heat exchangers. Once you seal up a house tightly you’ll need an air exchanger with heat recovery unit to supply adequate fresh air. This is what Passive Houses and other superinsulated and zero energy houses use.
Brian you’ve got a great looking place by what I can see also it’s got great support from the foundation up. Good job.
Breaking news: my new YouTube channel is up and running.
Low Cost, Self-sufficient Homesteading
http://www.youtube.com/user/naturalhomesteader
I’ll gradually post some of the most relevant videos here on our blog.
Thanks for posting.
I figure a blog post about those videos is about to happen, so I won’t get too crazy asking questions here. I’ll just mention a few topics of interest I see that you may choose to discuss in your blog post, or not, or address in comments, as you see fit.
Foundation Pier depth?
Doesn’t Thailand get Hurricanes? Care to discuss your plans for resiliency of the home in a Hurricane?
Does Thailand have Termites? I didn’t see termite shields. Pier foundations are exceedingly cheap and easy to add termite shields to. Perhaps they are not needed there?
Do you have any photos of the old structure that was torn down that you salvaged wood from? It might be kinda cool to see the bone donor for your house. Just because.
Do you have a rough drawing that maps out your property? I might be helpful for viewers of the video to keep their bearings and know what they are looking at and how it relates to the rest of the property. Heck, even scratching out lines in the dirt as a map and poking a stick to say, “Camera person is standing HERE.”
It was very difficult in your videos to figure out what the sun angles might be and if there is any grade at all to the property. When you added all the fill, did you give it a general grade, or did you make it flat, and then add the drainage ditches. When viewing the video, the best I could figure was simply to assume that the house is placed on the highest ground, and whatever grade there was, if any, drained away from the house. Then again, perhaps that’s not a valid assumption.
Fun to see the tour of your project. Looks like fun… and a lot of hard work.
The pier footings are 2’x2′ x 16″ deep. There’s a rebar grid in each footer.
No hurricanes in our area because we’re far inland. There are termites, but we’re following standard building practice here and so we shouldn’t have any problems.
No photo of the old structure.
I have a drawing of our land. However, it’s in a state of flux right now. I’ll edit it when things are done and put it in the Homesteading ebook that I’m planning.
Orienting yourself in the video: The gate is on the north side. The forest garden is on the east. The pump house is on the south and the house is on the west.
The house is on the side (west half) where we raised the land an additional one foot or so to reduce water problems. Water drains in all directions.
Superinsulated homes like this would work great in places like Canada, Mongolia, etc. Build a shallow frost protected foundation, insulate under the floor and use good windows and doors and your heating bill would be cut significantly.
Correct as usual, Owen.
I would add to your comments the importance of air sealing.
Strawbales make outstanding insulation, but that insulation will not do much good if the structure has air leaks.
Air leakage is not expensive to control, but it does take careful construction and attention to details. This is an area where DIY builders can take the time to get things right and create a supremely efficient structure.
Gary Reysa once again is “Da-Man.”
http://www.builditsolar.com/Projects/Conservation/BlowerDoor/BlowerDoor.htm
Using that simple, easy to build, and inexpensive device, someone can identify, quantify, and seal all the air leaks in any structure he/she is building.
In my humble opinion, this should be a standard part of the construction of any habitable structure. The cost/benefit for sealing air leaks is perhaps the greatest return on investment of any effort in construction except for a roof that doesn’t leak water.
While it is mentioned sometimes, this topic simply doesn’t get sufficient discussion and attention, particularly in DIY construction circles, and also in Natural Building discussions.
The combination of superinsulated strawbale walls and quality air sealing with appropriate and controlled ventilation produces superior structures. Anyone that thinks the price of energy is going to skyrocket would be wise to persue this path.
Even if one plans on heating with wood, one would be wise to build with these techniques. You’ll burn dramatically less wood. Every air leak sealed represents dozens chords of firewood that don’t need to be felled, cut, split, stacked, dried, hauled inside on a cold wintery day, and finally burned.
If you miss the quality exercise of cutting firewood, just install a manual EMAS hand and/or foot pump to pump all your water.
I agree. Sealing air leaks is one of the smartest, most important steps in building a home. This is an area where owner-builders can outdo production builders by a wide margin. They’re “too busy” to do it right. But you’re the one paying the energy bills so it pays to do it right. My standard advice is to buy a case of painter’s caulk on sale. Figure on spending almost a full day sealing everything. Maybe I should do a blog post on this. Anyway, I’m sure readers can find caulking instructions on the Internet. One key point is caulking at the appropriate time. For instance, you want to thoroughly caulk every penetration through walls, floors and ceilings while they’re still accessible (before the sheetrock or interior paneling, etc. goes on). This includes caulking around every electrical wire, junction box and pipe. Windows and doors tend to be the main sources of leaks. I stuff fiberglass in the big gaps and then caulk both sides.
One of our Habitat for Humanity homes was rated as one of the most energy efficient homes in Colorado at the time. It was largely due to all the careful sealing and extra insulation. (It was a strawbale house.) The homeowners have no doubt saved a small fortune over the last 15 years thanks to this extra effort. Note: after I moved on to other things, I believe that Habitat group cut back on the quality. Some felt it more important to build more homes rather than fewer really good homes. Oh well.
Caulking is important, but as I’m certain you are well aware, air sealing involves much more than just caulk.
It’s about creating an entire sealed envelope that completely surrounds the living space. From the foundation, to the walls, to the ceilings, and connecting each of those together so that the entire envelope has no leaks. An entire bubble. Obviously this can be accomplished in a variety of different ways using different tools and materials. The methods are often adapted and altered to fit the type of construction being built.
There are actually structures being built today where the only heating source inside the home is the waste heat given off by cooking, appliances, and the body heat of the occupants. This is possible even in extremely cold climates. Even by DIY builders using materials such as strawbale. It’s all about getting every detail right.
There is no reason why DIY Natural Builders cannot take advantage of the lessons learned from the latest science in efficient building and implement it using inexpensive natural and recycled materials.
I may detest the expensive, wasteful, toxic ways commercial housing is built today, but that doesn’t mean some of the lessons learned from scientific experiments on those crappy structures cannot be used to enhance what I want to build using better materials and methods.
Here’s a link to info about waste heat recovery units or heat exchangers.
http://en.wikipedia.org/wiki/Waste_heat_recovery_unit
Did I mention that I’m a Gary Reysa fan?
http://www.builditsolar.com/Experimental/DIYHRV/DIYHRV.htm