It is important to use recycled building materials whenever possible. We’ve seen great examples of how reclaimed materials can add character to a structure, whether it is a hotel, tiny house, or an Earthship.
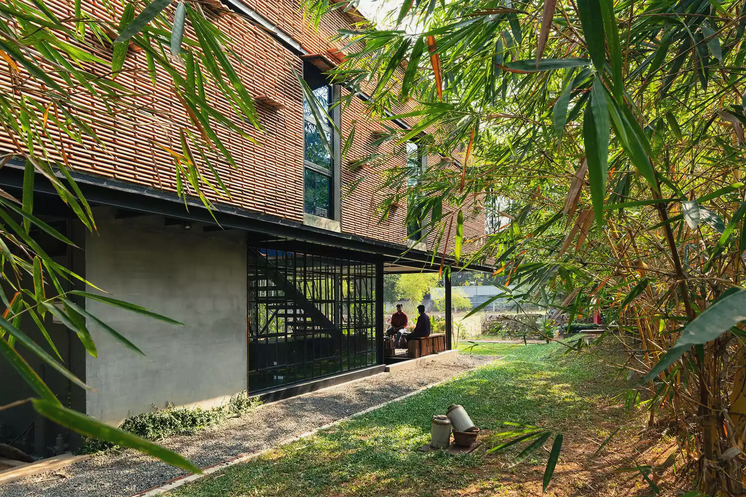 In the southern state of Kerala, India, the Koshish building prominently features repurposed materials like Mangalore tiles, steel, and windows—all salvaged from a derelict textile factory situated just 5 miles away. As the architects explain, the inclusion of over 14,000 of these tiles not only refers to the history of this locally made material, but also underlines how there are still plenty of ecological benefits to using these more traditional components:
In the southern state of Kerala, India, the Koshish building prominently features repurposed materials like Mangalore tiles, steel, and windows—all salvaged from a derelict textile factory situated just 5 miles away. As the architects explain, the inclusion of over 14,000 of these tiles not only refers to the history of this locally made material, but also underlines how there are still plenty of ecological benefits to using these more traditional components:
“With much of Kerala discarding traditional terracotta tiles in favor of more contemporary materials, the significance of the age-old mangalore tiles has been overlooked of late. Cooler temperatures, breathability and a timeless appearance that’s easy on the eye, are just few of the many advantages that the core material of the structure possesses.”
 Mangalore tiles were first introduced to the subcontinent in the 1860s, by way of a German missionary. Since then, these tiles have been manufactured locally using laterite clay and used extensively in India’s older government buildings, or exported to Myanmar, Sri Lanka, Europe, Australia, and East Africa. They remain a popular choice for roofing, preferable over concrete due to their quality.
Mangalore tiles were first introduced to the subcontinent in the 1860s, by way of a German missionary. Since then, these tiles have been manufactured locally using laterite clay and used extensively in India’s older government buildings, or exported to Myanmar, Sri Lanka, Europe, Australia, and East Africa. They remain a popular choice for roofing, preferable over concrete due to their quality.
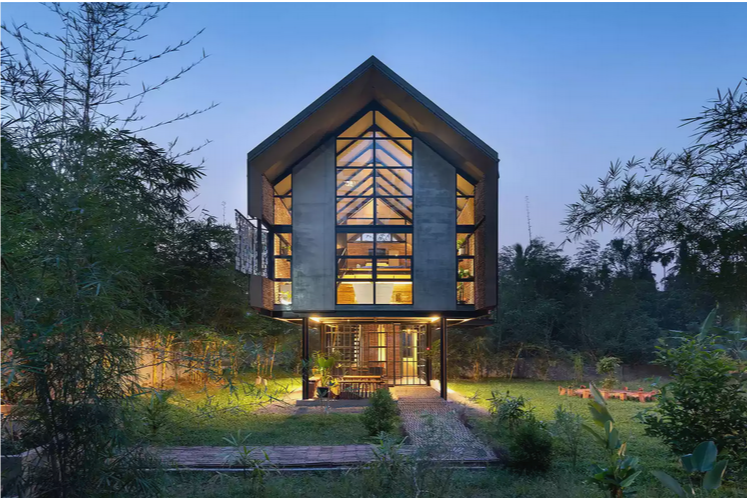 One of the main considerations in designing the project was to create continuity between the interior and the natural landscape outside, while still offering privacy within. To achieve that, the building has been elevated on top of a support structure. This lifting up of the main structure creates a shaded verandah with seating underneath, while the glass-clad volume here serves as an entrance and reception area.
One of the main considerations in designing the project was to create continuity between the interior and the natural landscape outside, while still offering privacy within. To achieve that, the building has been elevated on top of a support structure. This lifting up of the main structure creates a shaded verandah with seating underneath, while the glass-clad volume here serves as an entrance and reception area.
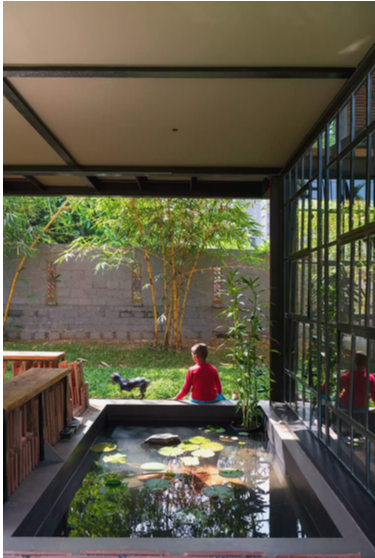
 The windows can open up to let the building cross-ventilate naturally. The accent wall here is made with terra cotta chimney tiles and serves as a welcome marker. Behind that, there is a utility room, a small kitchen, and a washroom for guests to use.
The windows can open up to let the building cross-ventilate naturally. The accent wall here is made with terra cotta chimney tiles and serves as a welcome marker. Behind that, there is a utility room, a small kitchen, and a washroom for guests to use.
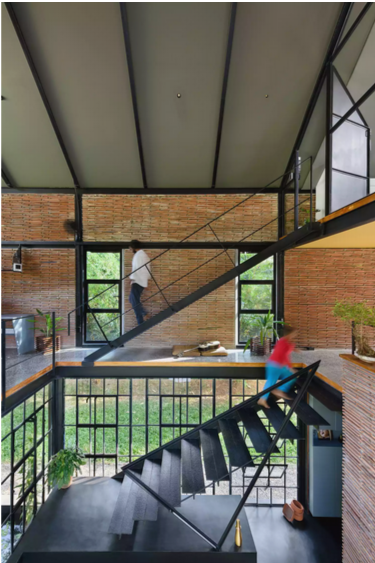 Ascending the stairs, there is a triple-height atrium that connects all the levels together. The atrium serves to lend an openness, even though the tiled walls at this level are more opaque and private in orientation.
Ascending the stairs, there is a triple-height atrium that connects all the levels together. The atrium serves to lend an openness, even though the tiled walls at this level are more opaque and private in orientation.
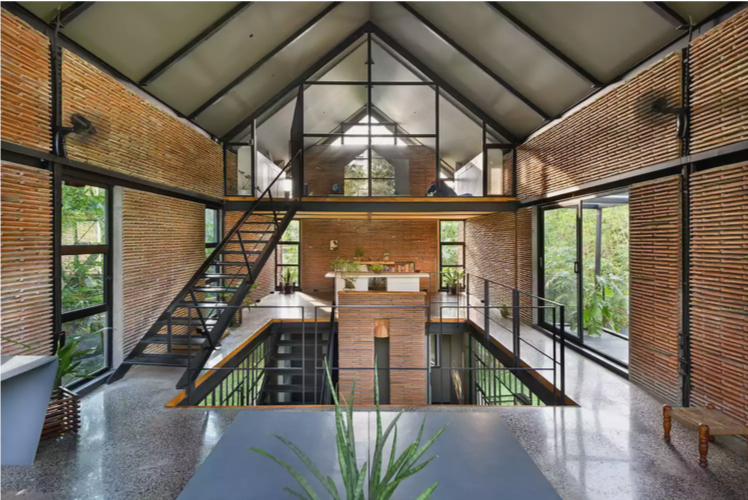 In the main “collaborative space” there is a large table, perfect for people to lay out drawings or models as they work on projects together. Off to either side, there are places to sit, work or relax. The balcony offers an elevated vantage point over the exterior grounds, while also allowing more air and light to flow through the project. The other end of the main floor is a multipurpose space, which is outfitted with a large table, and a library.
In the main “collaborative space” there is a large table, perfect for people to lay out drawings or models as they work on projects together. Off to either side, there are places to sit, work or relax. The balcony offers an elevated vantage point over the exterior grounds, while also allowing more air and light to flow through the project. The other end of the main floor is a multipurpose space, which is outfitted with a large table, and a library.
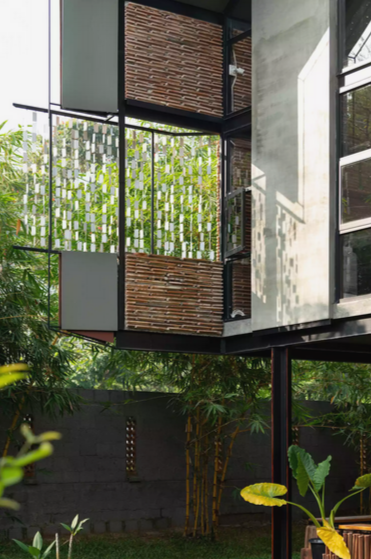 This outdoor sculpture made with metal plates is made to imitate the leafy surroundings and add a sense of whimsy to the project.
This outdoor sculpture made with metal plates is made to imitate the leafy surroundings and add a sense of whimsy to the project.
It’s all about the interplay of light in this modern, yet down-to-earth project that puts recycled materials at the forefront of its design, ultimately showing us that old can indeed become new and beautiful again. To see more, visit Koshy P. Koshy.
You can read the original article at www.treehugger.com

