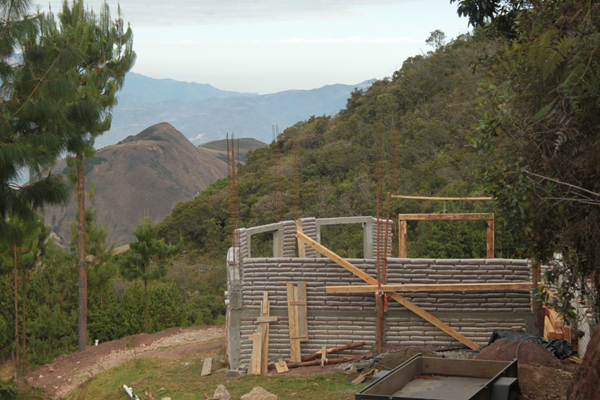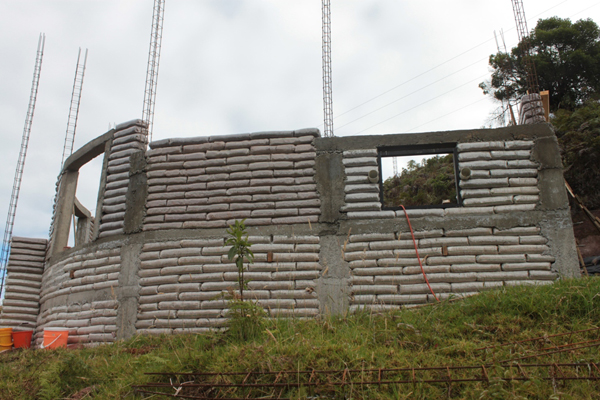
Confined masonry is one of the most common building systems in the world, with millions of structures built this way. The first confined earthbag house is now under construction in Ecuador.

Confined masonry construction consists of unreinforced masonry walls confined with reinforced concrete (RC) columns and RC bond beams. In Mexico, where confined masonry makes up over 60% of all structures, it is used for lowrise construction and for buildings up to seven stories high. Confined masonry housing construction is practiced in several countries that are located in regions of high seismic risk, including Mexico, Slovenia, Chile, Peru, Argentina, Serbia and Montenegro. Columns and beams are cast-in-place after the earthbags are placed to help tie the wall together.

Hello my name is Angelo i leave in Greece and we want to expand our retreat center on the island of Paros. We would like to use the Earthbags technique.
I am a constructor and already made a couple of small rooms with hay balls and a couple with earthbags.
There are architecture design for the constructions .What i need is a structural design for the earthbag houses and plans for green water and dry toilets .
Is it possible that you can help me ?
Best Regards
Angelo Malamatenios
Actually I was involved with a project in Mexico with earthbags that were confined in the typical Mexican way almost three years ago. You can see this at http://earthbagbuilding.com/projects/pvmodel.htm
Of course. Sorry, I forgot about that project.
I’d love to know who did this to be in touch with them, Owen. Thanks for letting us see this neatly built project.
Wonder if they need to cure the earth a bit before pouring the concrete. Maybe not as important if the barbed wire runs through the concrete posts.
Confined earthbag is a great concept for seismic regions until we get seismic testing done on vertical walls. And after tests are done, we may find that this is a preferable method, especially for 2 story buildings, or possibly with fine tuned rebar amounts for single story.
Confined masonry uses less steel and cement than a concrete structural frame with infill. This method relies on the strength of the wall material as well as the steel and cement. It is critical to have vertical wavy edges to your columns that tie the walls into the posts.
A great easy manual was developed for Haiti, but many or online at http://www.ConfinedMasonry.org.
Here’s another huge advantage to this building method. You can use smaller bags such as the 14″ wide size which are very common. This would save you money on bags (or tubes), fill material and labor. These savings would help offset the cost and labor of the added concrete.
With some extra steps you could use bags of lava rock/scoria to create superinsulated walls. Now we’re talking huge savings in labor and long term energy costs. You’d also gain some floor space (about 6″ per wall). Oh yeah baby.
By “extra steps” I’m referring to adding ladder reinforcement between every 2-4 courses like in concrete block walls. This would stiffen the earthbag courses. http://products.construction.com/swts_content_files/576/443070.jpg
Yes, you’re right but, I was just daydreaming……..
Hahaha….Thanks Jay…hahahaha
Most earthbag houses don’t need all this concrete. But it’s good to know various building methods. Use what makes sense for your project. This particular method is good for earthquake zones and areas with building codes.
Carroll needs a 7 story house to hold all his kids?
Look out Dugger family!
heh heh
I love Rainwater Earthbag Towers. Yeah that one should be 7 stories too. That’s a superb design and the water catch is a great idea. And, if you could afford it; having the roof completely enclosed with a oval glass ceiling truly would make it a one “out of this world” room. Using it as a single room or a terrarium like roof. The ideas are endless.
They make dome greenhouse kits that would probably work.
I like the building idea and, 7 stories could be a good home as well. Kids like their space and this certainly would give them that if you chose to do it this way plus the master bedroom on the 7th would be amazing if you’ve got the view. And, if used commercially you could have a different business on each floor. There’s a lot of potential for a building like this. I like it!
Your comment reminded me of the Rainwater Earthbag towers: http://earthbagplans.wordpress.com/2012/01/22/rainwater-towers-apartments/