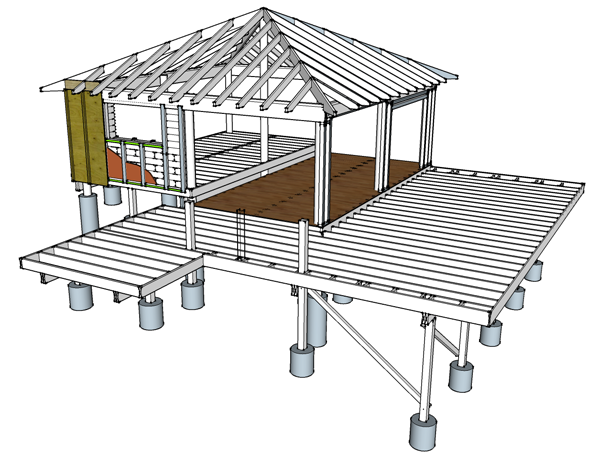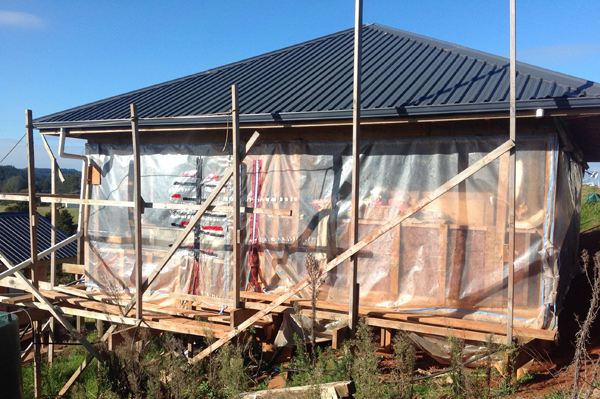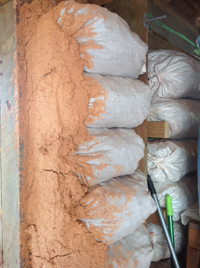
“About two years ago, my family purchased 11 acres in the north of New Zealand with the hopes of creating a family farm out of the empty paddocks. With a good pioneering spirit, we moved onto the land and lived in camper trailers for the first winter. It quickly became clear that we needed some better shelter, so we decided to build a cottage.

At that time, we saw a few posts on the Natural Building Blog about pole buildings. We bought a couple of books and adapted a plan so that we could get started. One of the big advantages of pole building is the minimal site prep. Also, pole buildings are resistant to high winds and earth quakes, which are a consideration here. The other advantage is that the region’s main pole manufacturer is just down the hill from us.
We quickly got the poles in and the roof and floor in. We wrapped the building up in green house plastic to protect it and make it liveable. At that point we had to stop and figure out what to fill the walls with. We have always been fans of earth building and wondered if there was a form of earth infill that would work in a pole building. We settled on scoria bags walls as we also have a scoria quarry near by and it’s one of the lighter forms of earth building. None the less, our engineer has asked us to put in some mid-span piles between poles to account for the extra weight of the scoria.

The outer shell of the cottage will be board-and-batten plywood. I am doing that to create a good moisture barrier. This is my first NZ building (I am Canadian) and am concerned about keeping out the driving rain that is prevalent here.
We started the cottage without a permit as the building consent process in NZ has become very onerous and prescriptive in the last decade. This is sad for a country that has such a history of innovative pioneering. We knew that we could not afford the time or money that the consent process would involve. We planned instead to get the building registered after we were done. However, after a neighbour reported us, we entered the process part-way through construction. This set us back over a year. We are nearly through the process of getting final approval to finish the building. And, to the local council’s credit, they have accepted our strange hybrid building style.
We look forward to finishing what we think may be the first scoria bag pole house!
Michael and Family
Note: NZ building authorities were momentarily hung up on the insulation value (R-value) of scoria, even though Kelly Hart’s house in Colorado is comfortable in arctic like winters. If anyone knows of an authoritive source for the R-value of scoria, please let us know. Please cite your source, author, title, date, etc. so we can verify. I’m almost certain it’s been tested. It’s probably buried in a report somewhere. Also, search our blog for keywords scoria and lava rock for extensive information about this wonderful natural building material.
Michael responds to my question about scoria R-value: “In the end I made due with the value from rammed earth. They had me do an online energy assessment that took a lot of factors into account. They only allowed me R0.6 for my walls (equivalent to 300mm of rammed earth). But, the other insulation and double glazed windows combined with a large amount of solar gain pushed me over the top despite the poor wall insulation.”
Owen: I’m glad he got his permit, but this is laughable. We all know scoria is porous and lightweight. It’s filled with air pockets and has far more insulation value than rammed earth. Again, hopefully someone with access to a good library can track down the actual R-value.

Looking for reliable source for rating the R-value of scoria.
Rand
The R-values for scoria that I have encountered suggest between 1.5 and 2.5 per inch, but I don’t know if this is based on actual testing.
I wish I could profile a project like this every day. Maybe someday. Come to think of it, there are enough innovative projects, but most people don’t want to do the extra work to document it or they want to avoid publicity.
So a big thumbs up to Michael and his family. His home is not just innovative. It’s very practical. Obviously the building department doesn’t understand the R-value of scoria, but no matter. With 15 or so inches of approximately R-10 insulation, the home will be comfortable inside year-round. And the family was not exposed to carcinogenic insulation during the construction process.
One other thing that I should mention is that we had intended to apply for a “certificate of acceptance” once we were done. While we will have a legal building, it is not fully consented as part of it is covered under a certificate of acceptance, which is not quite as rigorous as a consent.
Hi Cliff,
Poles are 200-180 in diameter (they vary a bit from pole to pole and they taper towards the top).
One problem that we suffered was that we had put the roof on before we did the bags. Had we planned better, we would have been able to drive rods through the walls to make them stiffer for earthquakes. There is a picture in the blog post of the hardwood cage we made to support the back wall so that we could get past the engineer. Our engineer (Grant Stevens here in Whangarei) said that he thought he could make the numbers work out with steel rods.
If you email me at this email, I’ll send some more photos if you like: michael at maplekiwi dot com
Michael
A 450mm wide hole, wow, what was the diameter of your poles? Also do you a blog or website where you posted more pictures? Interested to see more.
Just know I understand the uphill battle you went thru to get approval from the council. Thanks for paving the way for others to follow.
Cheers
Cliff
While I would not recommend that people start without a consent, we really did have to start building when we did. The caravans we were living in were posing some serious health risks to my family. Most councils are not out to be overly punitive about these things, but try to be pragmatic and helpful within the bounds of their regulations. We did our best to build it to a high standard, which helps in the approval process. So, it was a calculated risk:-)
The building is supported by a grid of 3 x 3 poles (9 in total). The three rear uphill posts are 1700mm into the ground in a 450mm diameter hole filled with concrete. The rest are 1200mm deep. We are luck to have very hard soil here (the soil shear test was off the scale of the meter we used in places). There will be some mid-span piles to help support the scoria walls.
Cheers!
Michael, NZ
Owen
Since there is not a lot of experience in NZ with Scoria the local council would be quite conservative. They are held responsible for whatever they let you build. If the documentation provided for your building consent (building permit) is not exactly for what is being used I am not surprised they didn’t use it.
In the building code there is provision for “alternative” methods but you have to document and show it meets the building code. NZ readily accepts most Australian origin provided documentation. Lots of reciprocation between the two countries but can be picky about other countries.
Cheers
The names are often used interchangeably. Sometimes people call pumice “scoria” or “lava rock”. I would have contacted Oak Ridge and found out exactly what they used. I’ve never heard of anyone building with bags of pumice, while using bags of scoria is gaining popularity in areas where it’s readily available. So my hunch is they tested what Kelly, I and others call scoria. And since Oak Ridge is a world class research institute in the US, it should be accepted by code authorities around the world. If they don’t accept their test results for some reason, then they lose credibility and can be sued.
The following Oak Ridge National Laboratory test says the R-value of pumice is 9.82. Michael and I talked about this report earlier. Not sure why the building authorities wouldn’t accept this R-value. Pumice is similar to scoria.
http://web.ornl.gov/sci/roofs+walls/AWT/HotboxTest/AdobeEarth/Pumice/results.htm
From the Oak Ridge website they claim to be “the premier U.S. research facility devoted to developing technologies that improve the energy efficiency and environmental compatibility of residential and commercial buildings.”
Michael and Family
You found out the hard way not to start building until you have a building consent. a super big no-no here. Your local council could have made you take the whole thing down but it looks you got lucky.
Curious what kind of foundation you had approved?
Owen, there is a minimum r-value here for buildings in NZ. You just have to document the alternative material you use meets the requirement.
There is an earth building organization in NZ (http://www.earthbuilding.org.nz/) with lots of info and resources about many building methods. But scoria hasn’t been approved before so little info exists. Michael I am sure the consent process was a royal pain but hopefully you are happy now.
Cliff
Nelson, South Island