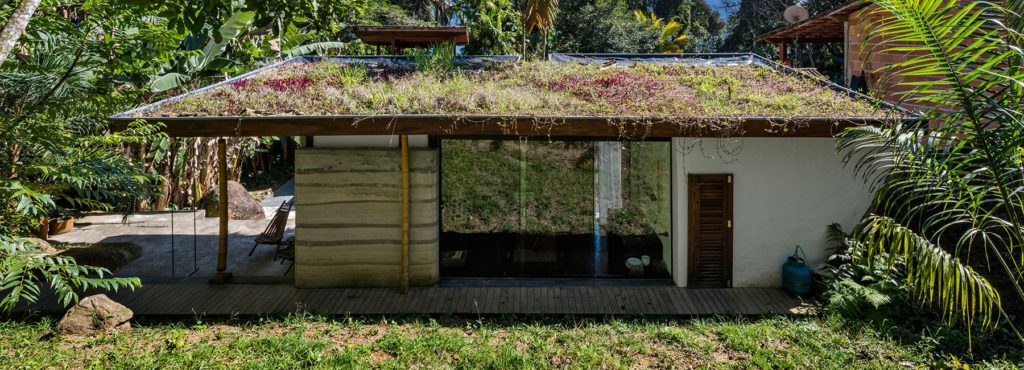 A guesthouse designed by CRU! Architects in southeastern Brazil features locally sourced bamboo and rammed earth to create a simple one bedroom and bath layout. This design also has a green roof that helps it fit into the landscape.
A guesthouse designed by CRU! Architects in southeastern Brazil features locally sourced bamboo and rammed earth to create a simple one bedroom and bath layout. This design also has a green roof that helps it fit into the landscape.
A large granite bolder emerging from the terrain is integrated into the bedroom, sculpturally forming part of the wall. A palm tree projects through a cut out section of the roof. Both the green roof and the rammed earth walls are thermal mass that allows passive heating and cooling with no added systems.
The design team comments on its involvement with the community in the construction of the guesthouse: ‘The building is made by the cooperants of the social building project of Camburi. The idea of this social building project was to provide training and job-development for a deprived community.’
You can read the original article and see many more photos at www.designboom.com
