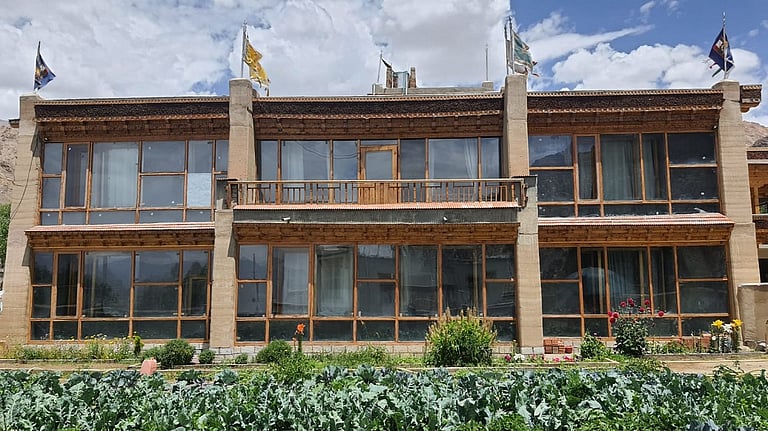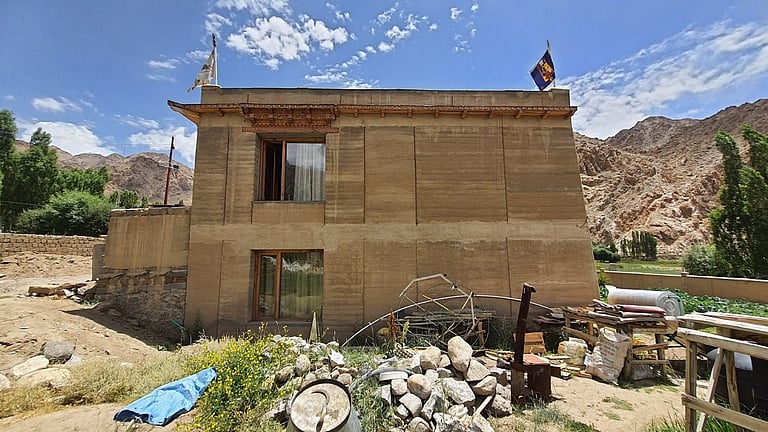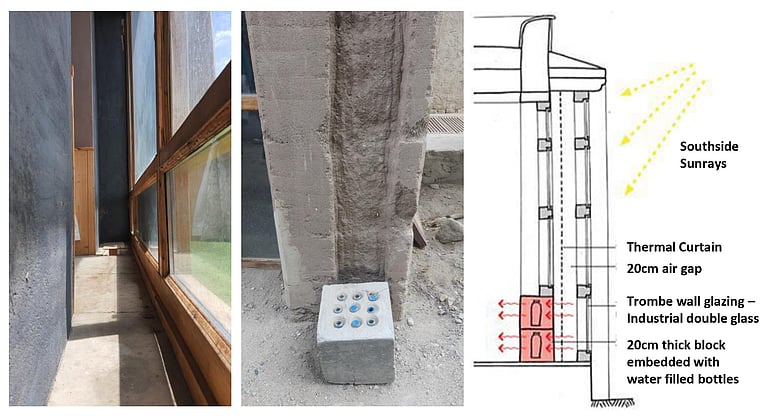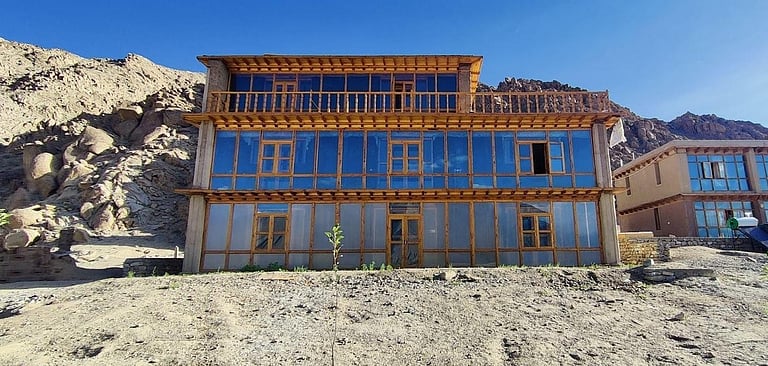The cold desert region of Ladakh, India is characterized by harsh winters, minimal rainfall, and sparse vegetation. The residents have been forced to adapt to the environment, optimizing the limited available resources for sustenance. At an altitude of 3,500 meters (11,500 ft.) and over 300 sunny days per year, it is well positioned for passive solar heating, and also generating solar energy for electricity.
Traditional buildings were designed to retain heat and featured smaller doors and windows, low ceilings, and thick walls. The kitchen often became the most occupied room, as it served as a central source of warmth due to the cooking activities. Animals were housed on the ground floor, and this arrangement not only provided a buffer from the cold ground but also allowed the animal’s body heat to warm the living spaces above.
Unfortunately many of these new buildings are moving away from traditional, climate-suited methods. Instead, they depend on energy-intensive heating systems during winter, significantly contributing to the region’s growing energy consumption.
 Passively heated buildings can effectively warm spaces without relying on active heating methods. This involves orienting most spaces toward the south and incorporating large glazed surfaces to capture maximum sunlight, particularly from the low winter sun, ensuring efficient heat absorption.
Passively heated buildings can effectively warm spaces without relying on active heating methods. This involves orienting most spaces toward the south and incorporating large glazed surfaces to capture maximum sunlight, particularly from the low winter sun, ensuring efficient heat absorption.
 Meanwhile, the other facades should remain largely glazing-free and well-insulated to minimize heat loss and enhance overall thermal efficiency. As the external temperature decreases at night, the stored heat is released gradually into the interior space.
Meanwhile, the other facades should remain largely glazing-free and well-insulated to minimize heat loss and enhance overall thermal efficiency. As the external temperature decreases at night, the stored heat is released gradually into the interior space.
 The Himalayan Institute of Alternatives has adopted these principles in their buildings and some innovations of their own. A key element of their passive solar design is the modified trombe wall on the southern side, with its outer surface painted black to enhance solar absorption. The wall is constructed using concrete blocks with water-filled plastic bottles embedded; the water acts as a thermal battery and maximizes the block’s heat absorption capacity. The rest of the building’s facades have been made using blocks made with a combination of clay and biomass, such as straw, and this provides the building envelope with the necessary insulation so that it does not transfer back the gained heat.
The Himalayan Institute of Alternatives has adopted these principles in their buildings and some innovations of their own. A key element of their passive solar design is the modified trombe wall on the southern side, with its outer surface painted black to enhance solar absorption. The wall is constructed using concrete blocks with water-filled plastic bottles embedded; the water acts as a thermal battery and maximizes the block’s heat absorption capacity. The rest of the building’s facades have been made using blocks made with a combination of clay and biomass, such as straw, and this provides the building envelope with the necessary insulation so that it does not transfer back the gained heat.
 They conducted a study to assess the effectiveness of these techniques and found that these buildings could achieve temperature ranges of between 20-24°C (68 – 75°F) using only solar energy while the mercury dipped below freezing point outside.
They conducted a study to assess the effectiveness of these techniques and found that these buildings could achieve temperature ranges of between 20-24°C (68 – 75°F) using only solar energy while the mercury dipped below freezing point outside.
You can read the original article at www.downtoearth.org.in
