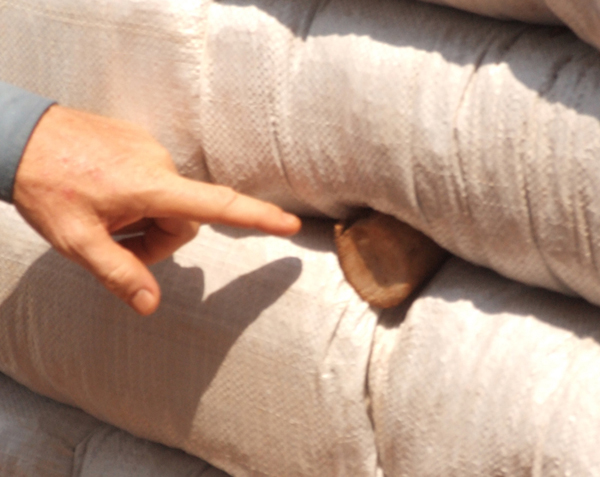
These topics have already been covered in various posts on our blog, but I’m pulling everything together here for easy reference. Our blog now has 1,460 blog posts and it’s getting more difficult to find things. For those building an earthbag home, the bottom line is plumbing and electrical is 99% the same as conventional construction. The few differences are shown here. Everything else you need to know can be learned from library books or pocket guides. I prefer simple electrical and plumbing pocket guides because they show only what you need.
Electrical
Run romex wire in the gap between courses of bags and pin in place with fencing staples or nails. Embed wood blocking (anchors) as you go wherever you want an electrical box. I like to use pieces of tree branches as anchors. Simply screw the box to the end of the branch. If you want to add additional electrical boxes, you can do so with 1/4″ rebar pins.
Installing Electrical Boxes
Installing Additional Electrical Boxes
Other Uses for ¼” Steel Rod
Plumbing
Run water lines and drains under the earthbag walls through a steel sleeve and up through an interior wood framed plumbing wall (often 2×6 studs). Since all the plumbing is typically within the plumbing wall, almost everything is conventional.
Common Plumbing Walls
My Earthbag Building Guide covers these subjects in slightly more detail, although the above information should be enough to get by. Check with code officials before building! The above methods are perfectly safe and can meet code, however, they may not be accepted in some areas.

Hi there :)
I have found Owen’s instructions to build an earthbag foundation for a yurt however I am confused as to how to install plumbing and electricity if I was to build the yurt straight onto the concrete. Do you have any insights?
Warm regards,
Brooke
Often, plumbing for drainage is installed beneath the concrete slab; the supply lines and electrical cables would be placed in more accessible locations along the walls of the yurt.
Hi, I am required to put a grey water system into an earth bag house. Walls were built with earth filled bags, chicken wire and mud plaster in a wooden framework. I need to make a hole through this wall for a 40 mm pvc pipe to fit through. Have you any ideas on how I can do this?
Thanks for any help
Johan Lombard (South Africa)
Note: you can see the house of which I am talking if you google “Sandbag House Jeffreys Bay.
Normally you can chisel holes through hardened earthbags. But in your case the walls are made of bags of sand if I remember correctly. So you’ll have to carefully open the end of a bag and drain out sand until the pipe fits.
thank you for suggestion
I have no idea about earthbag til I read this. This would be a great help for the plumbing and electrical of my house. Thanks for sharing!!
Thanks for sharing! I felt confident in my skills building an earthbag structure, but really had no idea how to incorporate plumbing and electric. I appreciate your page! If anyone would care to support me in building my first earthbag home, visit https://www.gofundme.com/qnms2gg to donate. I will be posting my progress along the way!
I believe it’s true, you can save more with common plumbing wall. Also, I believe you will save much more with the regular shelling out of money for maintenance than what you will have to spend should the plumbing breaks down for good.
Thanks for sharing! It’s so interesting to see how these homes come together.
When calculating solar maintenance costs, you have to factor in the cost savings you get from solar energy in order to get a true estimate.
Use a garden hose to lay out the shape of your berm in the intended location.
When planning a market garden for a backyard or a few acres, it’s better to specialize in just a few varieties to not become overwhelmed.
May we please get a complete copy of your Solar Pit House Plan we are really interested in using it on our property in Oklahoma. It luckily is outside of the town limits and has very little zoning and other troublesome government involvement issues. We plan on being as green as possible and solar as well. The land has a really nice rock ridge and slope that we plan to use to our advantage and we are excited to get started but we are planning long range as a retirement home. So there is at least 4 years to plan, adjust, and do steps slowly but surely and get things hopefully right. We have been throwing the idea around over 6 months already and have been looking at multiple plans but this one just seems right for us. I’ve done a lot of construction in the past but traditional and the only part that I am apprehensive about is the plumbing below surface levels. I know there are good books out there and I am sure its more a road block in my mind than in practice but, none the less, its my one fear. At any rate the plans and any other light you can shine our way would be greatly appreciated. Thanks so much for your help in advance and your work that we have enjoyed already so very much!
Mari & Larry Freeman
Here are my free plans: https://naturalbuildingblog.siterubix.com/house-plans/free-house-plans/
Doing the rough-in (rough plumbing) is not difficult. The main thing is getting things in the right place, so plan and measure carefully. Most likely everything you need to know is free on the Internet or in library books.
I’ve added this summary to our FAQ page, where we answer the Most Frequently Asked Questions.
https://naturalbuildingblog.siterubix.com/faqs/